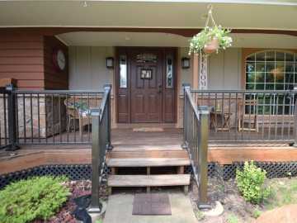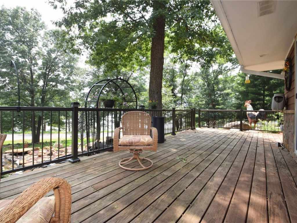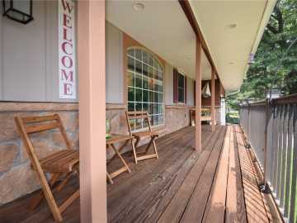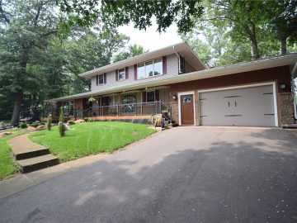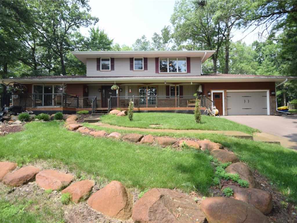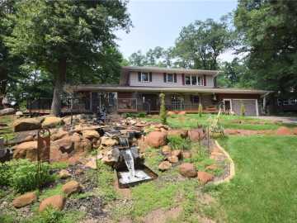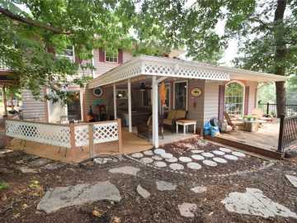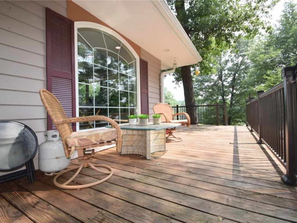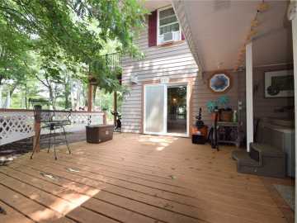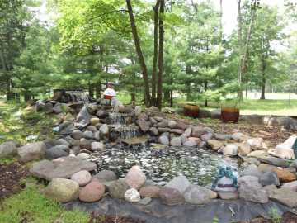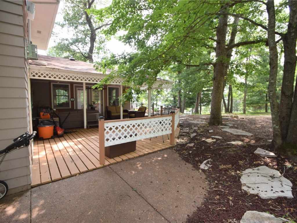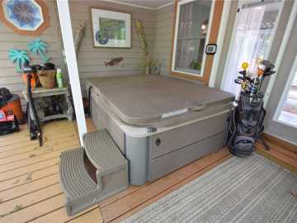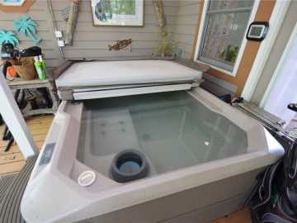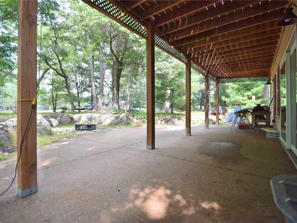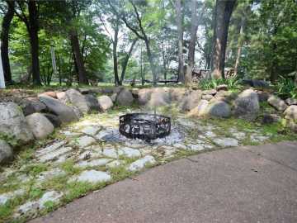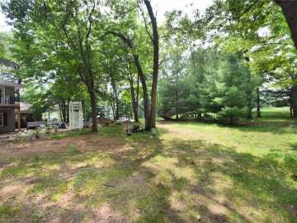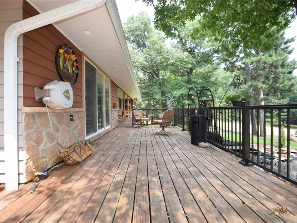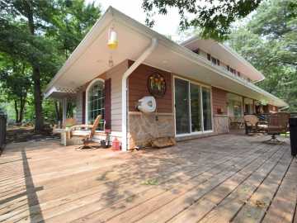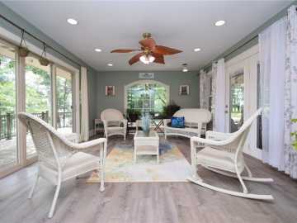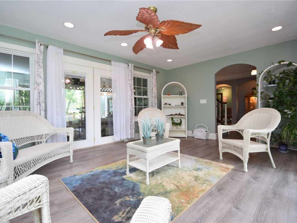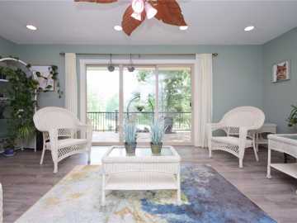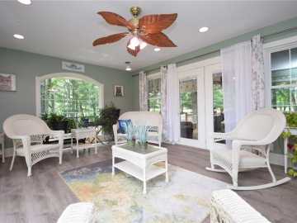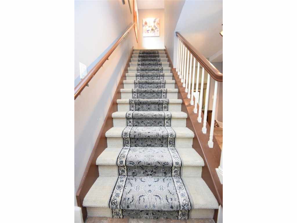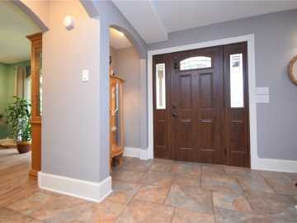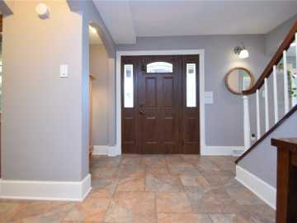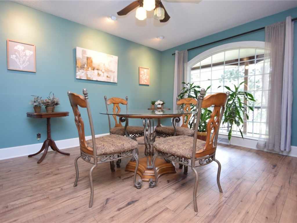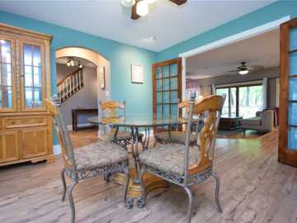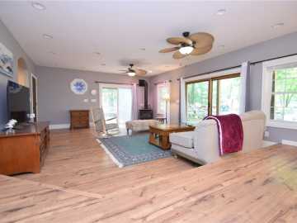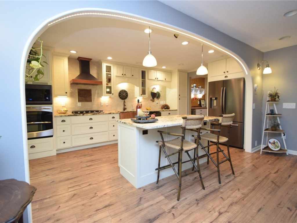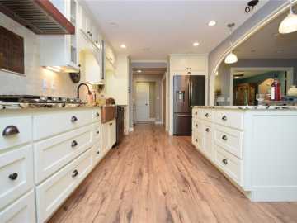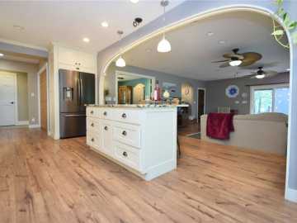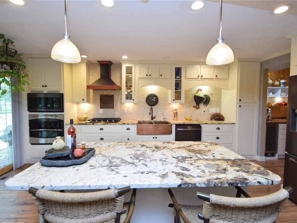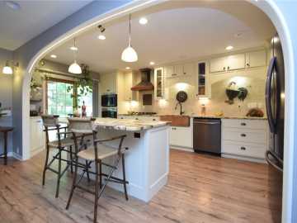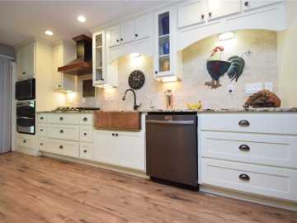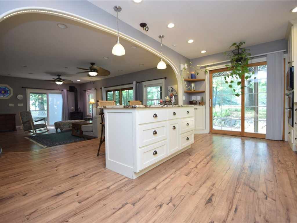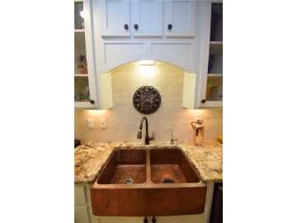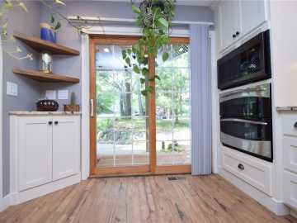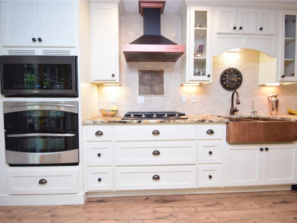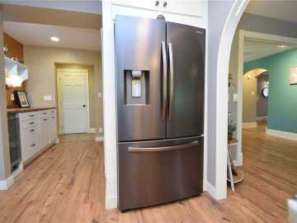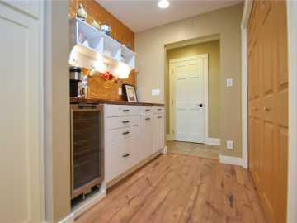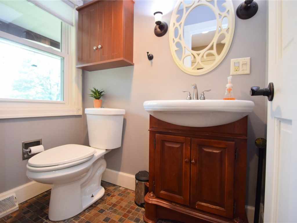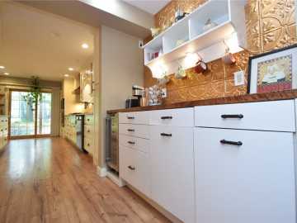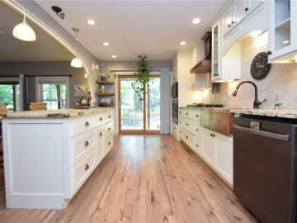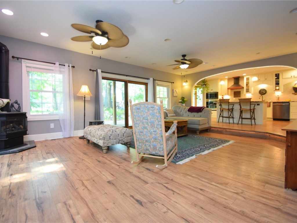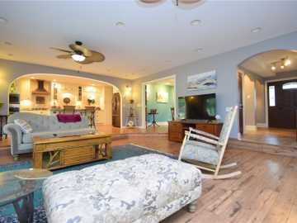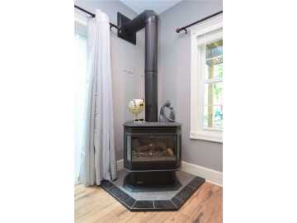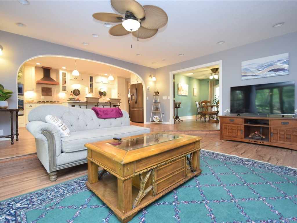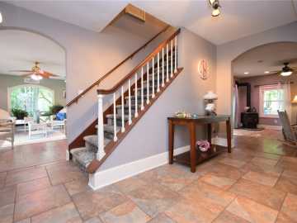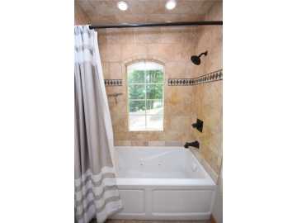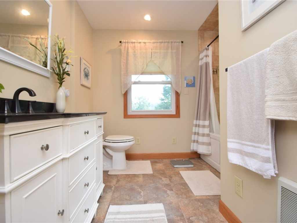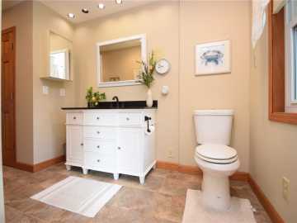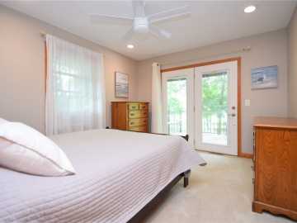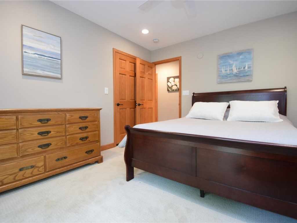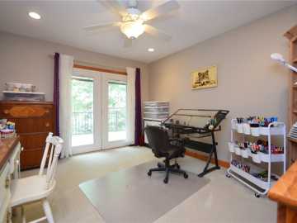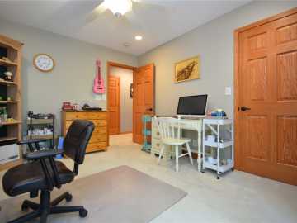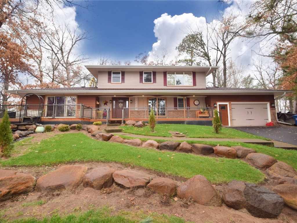
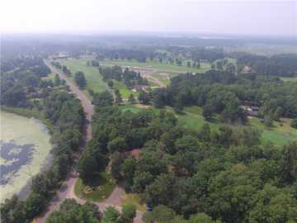
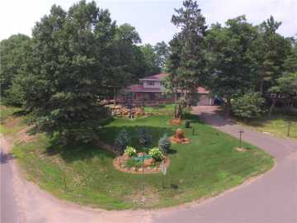
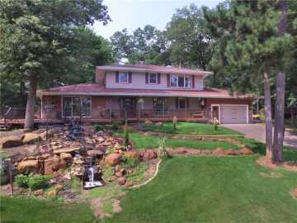
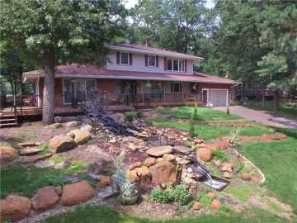
28929 Hanscom Lake Trailway
Danbury, WI 54830
Price
$499,000
MLS #
1593155
Status
Active
4 Bedrooms
2 Full Bathrooms
1 Half Bathroom
Built in 1970
3132 Sq Ft
1-Car Garage
Burnett County
Description
Discover this beautifully maintained and spacious 4 bedroom, 3 bath home with over 3,000 sq ft of finished living space, ideally located on the golf course with picturesque view of Birch Island Lake in the sought-after Voyager Village Community. This two-story home offers a bright and functional layout with many recent updates throughout. The main level features a welcoming living room, a large kitchen with modern appliances and generous counter space, a separate dining area, and a convenient laundry room--all designed for everyday comfort and easy living. The upper level includes a spacious primary suite with a private bath, plus additional bedrooms perfect for family or guests. The unfinished lower level offers a versatile space for family room, game room, home office, or workout area. Enjoy morning coffee or evening sunsets on the back deck overlooking the fairway. The landscaped yard with 2 waterfalls provides a peaceful setting to relax or entertain.
School District
Spooner Area
2023 Property Taxes
$3,264
Directions
WI 35 to County Road A. Go East to Kilkare Road. Go North to Hanscome Lake Trailway. Home is on the corner of Kilkare Road and Hanscom Lake Trailway.
Room Information
Living Room
18 x 30 | Main
Family Room
12 x 13 | Main
Dining Room
19 x 13 | Main
Kitchen
10 x 24 | Main
Bedroom #1
11 x 13 | Upper
Bedroom #2
11 x 14 | Upper
Bedroom #3
14 x 16 | Upper
Bedroom #4
11 x 15 | Upper
Laundry Room
8 x 8 | Main
Features
Style
2
Electric
Circuit Breakers
Cooling
Central Air
Heating
Forced Air
Sewer
Septic Tank
Water
Sand Point Well, Well
Foundation
Poured
Patio/Deck
Concrete, Deck, Patio
Lake Name
Birch Island Lake
Additional Info
Includes
Dryer, Dishwasher, Electric Water Heater, Microwave, Oven, Range, Refrigerator, Washer
Excludes
Hot Tub, Lp Tank, Other-See Remarks, Sellers Personal
Listed By
Kristy Tanquist of Edina Realty, Corp. - Siren
Listed
07/07/25 and last updated 10/08/25
Based on information submitted to the MLS GRID or Trestle as of DATE and TIME. All data is obtained from various sources and may not have been verified by the broker, MLS GRID, or Trestle. All information should be independently reviewed and verified for accuracy. Properties may or may not be listed by the office/agent presenting the information. Some IDX listings have been excluded from this website. IDX information is provided exclusively for personal, non-commercial use and may not be used for any purpose other than to identify prospective properties consumers may be interested in purchasing. Information is deemed reliable but not guaranteed.
Open House
Saturday, October 11 • 10:00 AM - 1:00 PM
Calculate Your Monthly Payments
Taxes:
Estimated Payment:
$0
Total Interest:
$0
Total Amount:
$0


