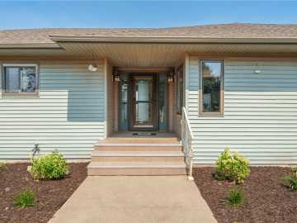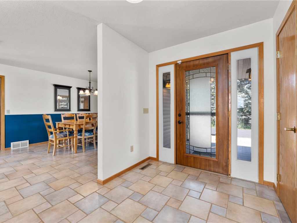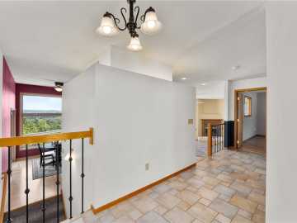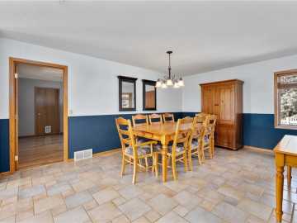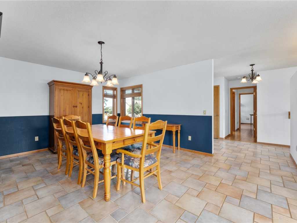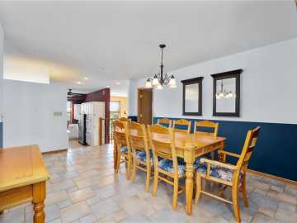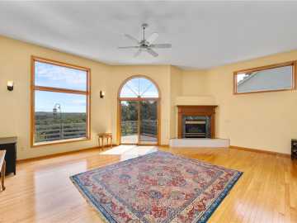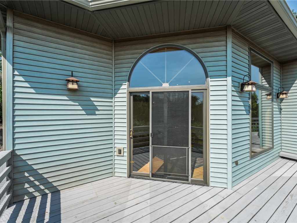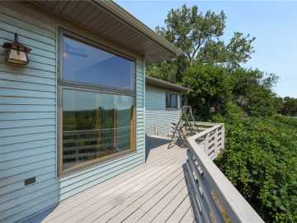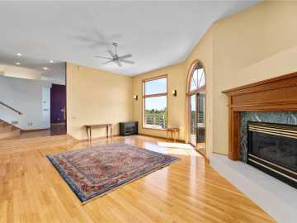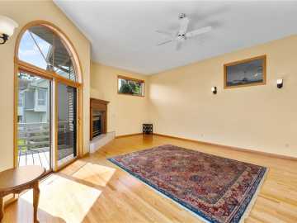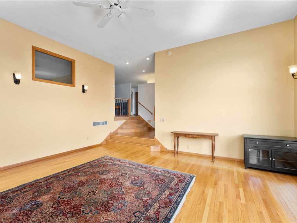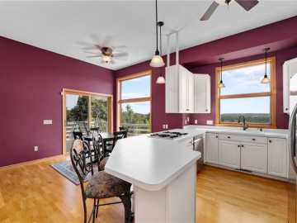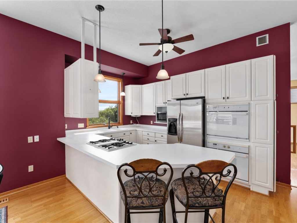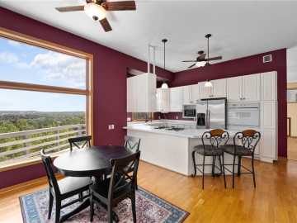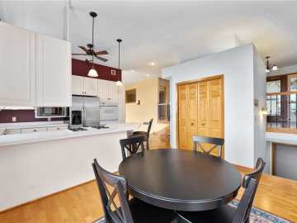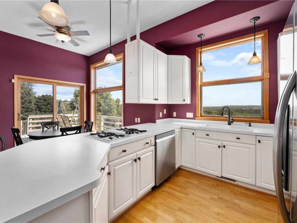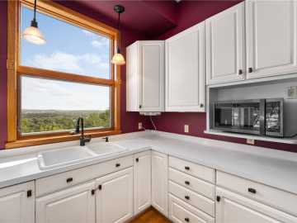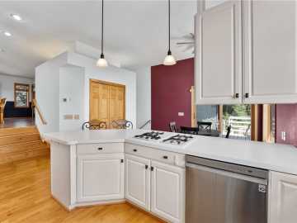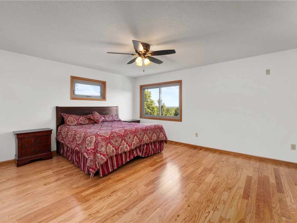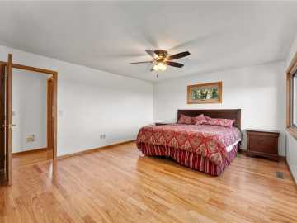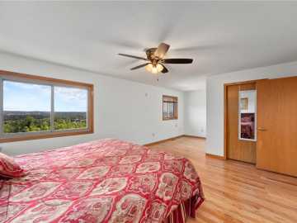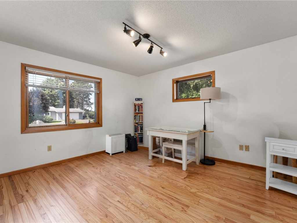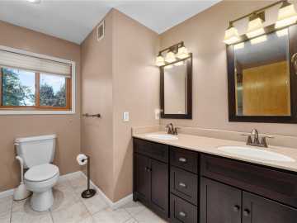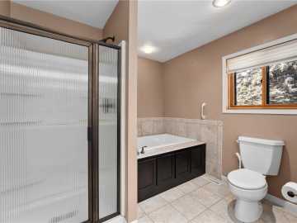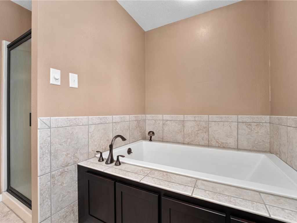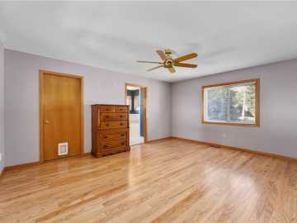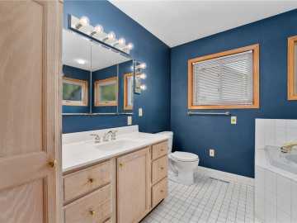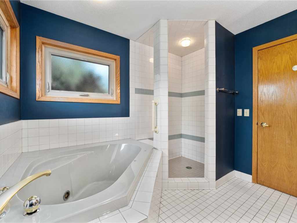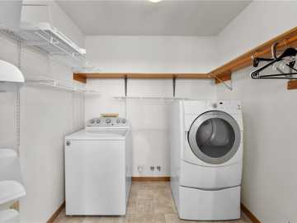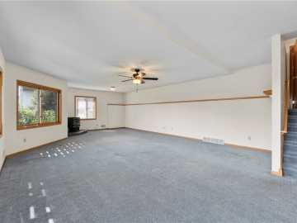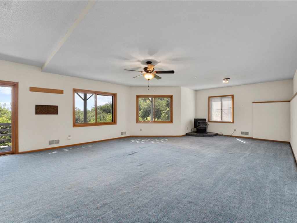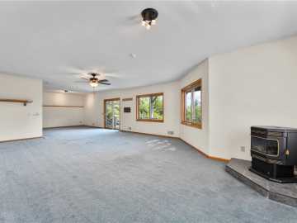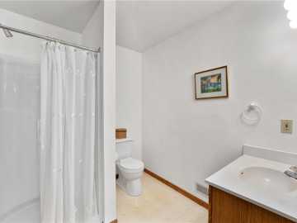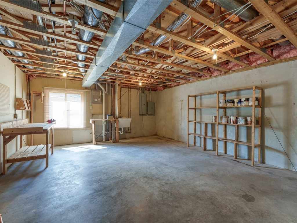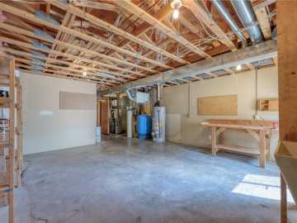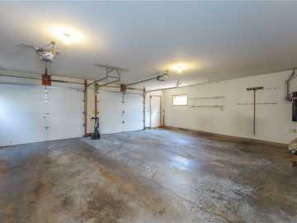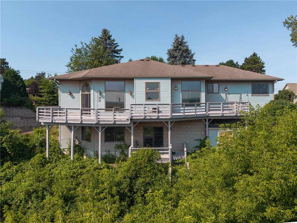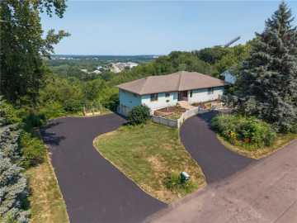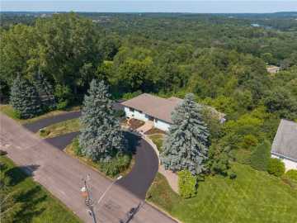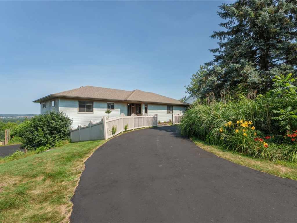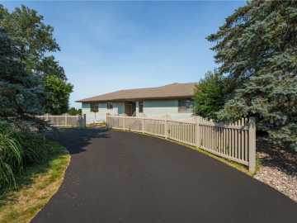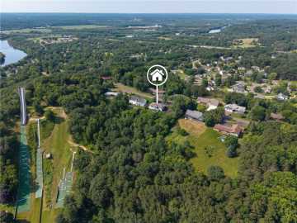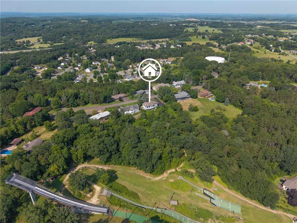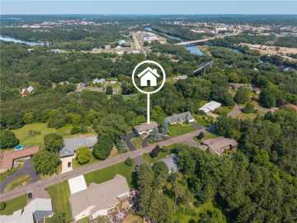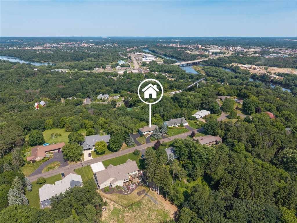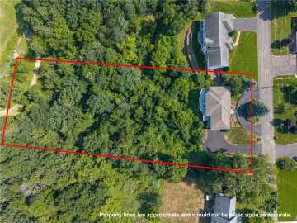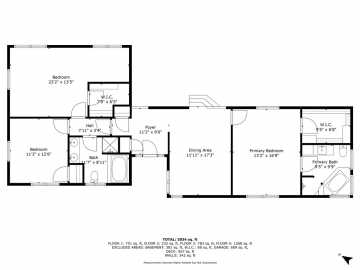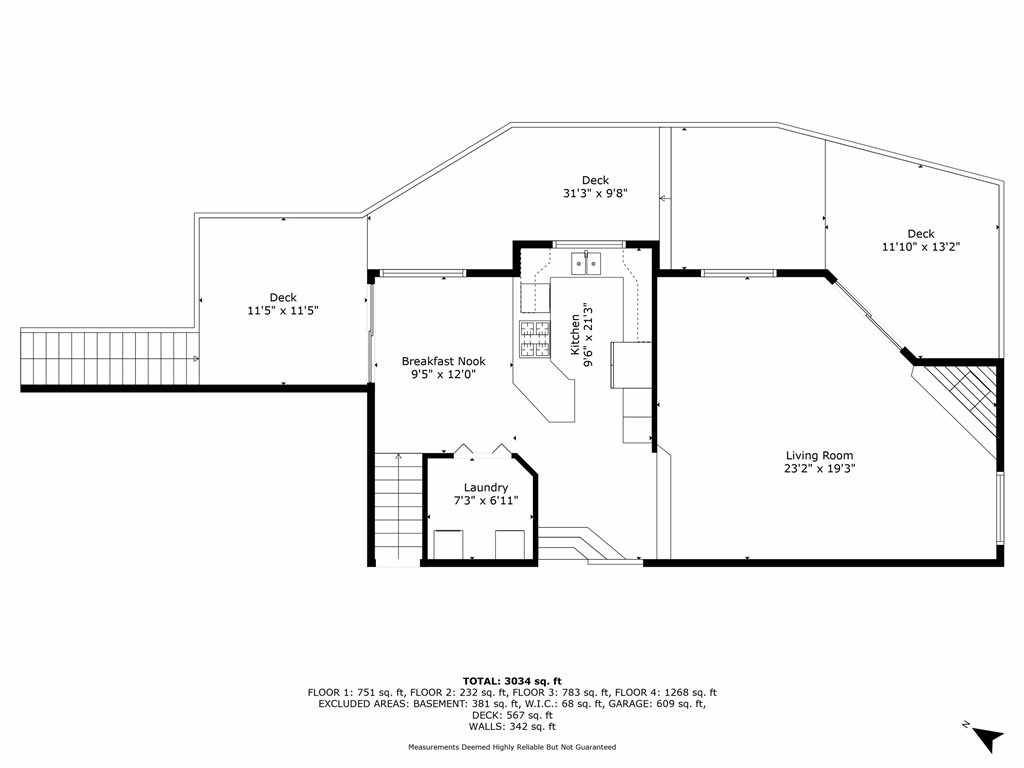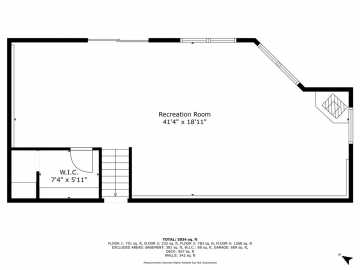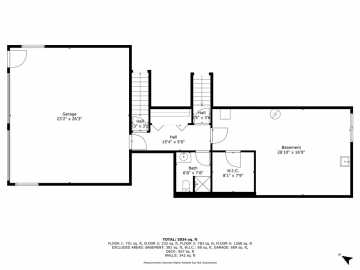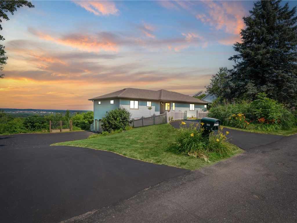
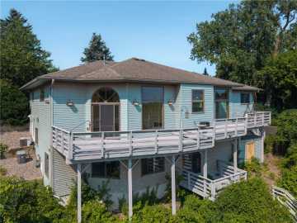
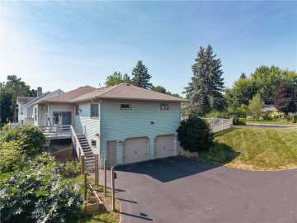
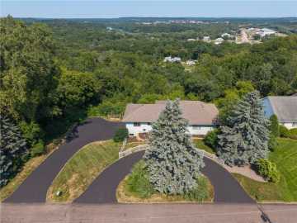
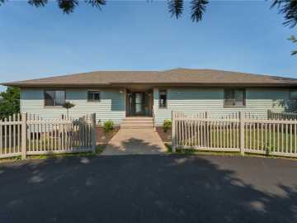
205 Skyline Drive
Eau Claire, WI 54703
Price
$599,900
MLS #
1593985
Status
Active
3 Bedrooms
3 Full Bathrooms
Built in 1991
3413 Sq Ft
2-Car Garage
1.37 Acres
Eau Claire County
Description
This home is situated on one of the most desired neighborhoods, on a coveted hillside lot with one of the best views on Skyline Drive. Upon entering the home, you will notice the large foyer that is lit with natural light from the large windows and tall ceilings. Your eyes will instantly be drawn to the stunning views in the kitchen, dining area, living room, and a large deck across the entire home to enjoy Eau Claire sunrises and views of the entire city. Main level is anchored with an owner's suite, dining room, and two additional bedrooms and a bath. Open concept kitchen and eating area lead to a large living room with a cozy fireplace all set with glimmering hardwood flooring. Lower-level walkout has a large family room, and an additional bathroom, and plenty of storage for all your needs. The multi-level layout provides many areas to relax, entertain, & escape daily life. This home offers privacy and tranquility while remaining close to shopping, dining and recreational amenities.
School District
Eau Claire Area
2024 Property Taxes
$8,188
Directions
Head West on Water Street, to Menomonie Street. Cross Clairemont and stay on Menomonie Street, Left on Skyline Drive to #205 on the Left.
Room Information
Living Room
23 x 13 | Main
Family Room
42 x 19 | Main
Dining Room
12 x 7 | Main
Kitchen
14 x 11 | Main
Bedroom #1
13 x 11 | Main
Bedroom #2
17 x 13 | Main
Bedroom #3
24 x 14 | Main
Bathroom #1
8 x 7 | Lower
Bathroom #2
10 x 10 | Main
Bathroom #3
12 x 9 | Main
Laundry Room
7 x 7 | Main
Features
Electric
Circuit Breakers
Cooling
Central Air
Heating
Forced Air
Sewer
Public Sewer
Water
Drilled Well
Foundation
Poured
Out Buildings
Sheds
Patio/Deck
Deck
Fencing
Other, See Remarks, Yard Fenced
Additional Info
Includes
Dryer, Dishwasher, Gas Water Heater, Microwave, Oven, Range, Refrigerator, Washer
Excludes
Sellers Personal, Water Conditioner
Listed By
Jerry Annis of Hometown Realty Group
Listed
07/30/25 and last updated 09/06/25
Based on information submitted to the MLS GRID or Trestle as of DATE and TIME. All data is obtained from various sources and may not have been verified by the broker, MLS GRID, or Trestle. All information should be independently reviewed and verified for accuracy. Properties may or may not be listed by the office/agent presenting the information. Some IDX listings have been excluded from this website. IDX information is provided exclusively for personal, non-commercial use and may not be used for any purpose other than to identify prospective properties consumers may be interested in purchasing. Information is deemed reliable but not guaranteed.
Calculate Your Monthly Payments
Taxes:
Estimated Payment:
$0
Total Interest:
$0
Total Amount:
$0


