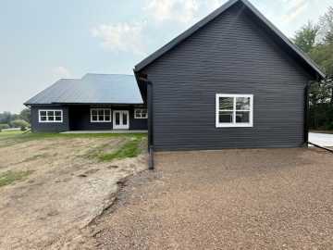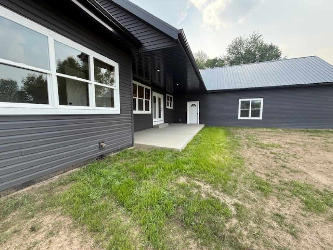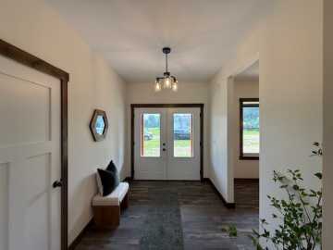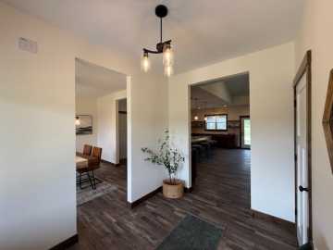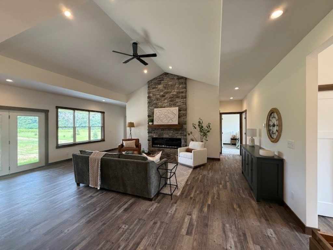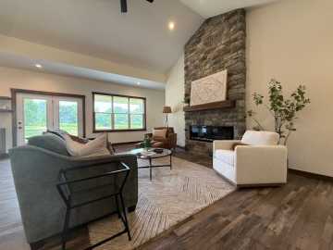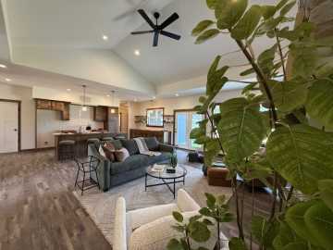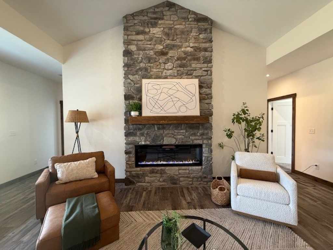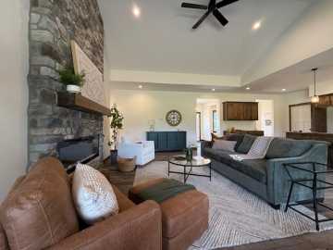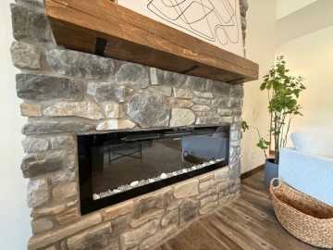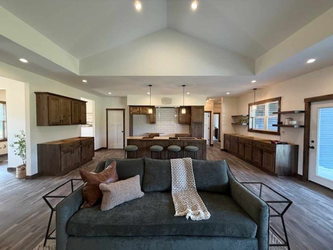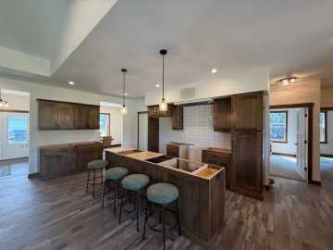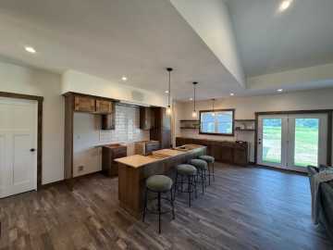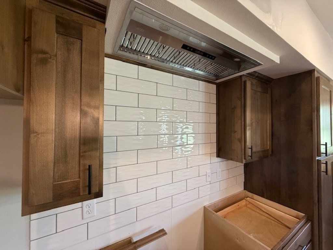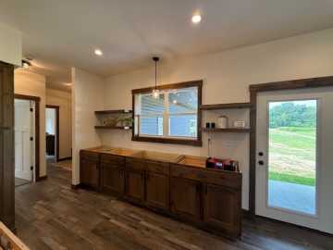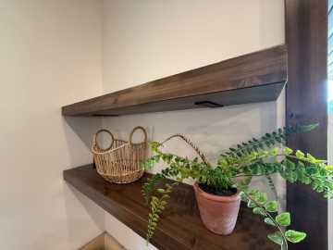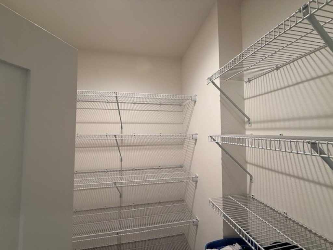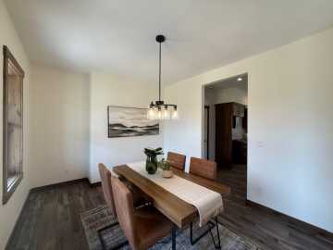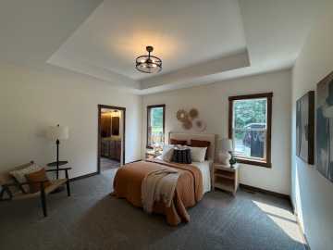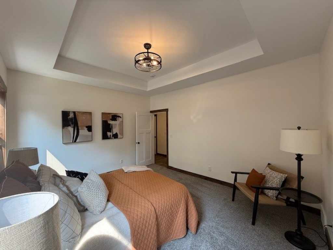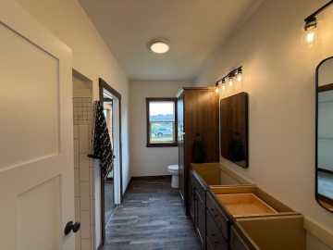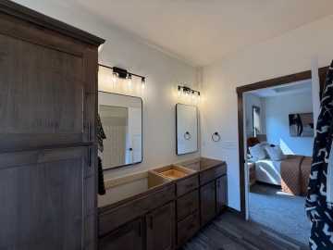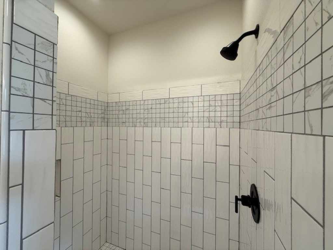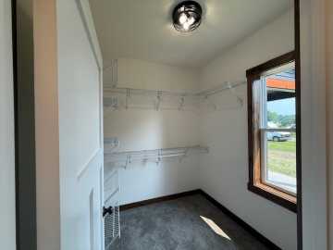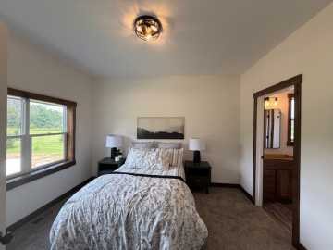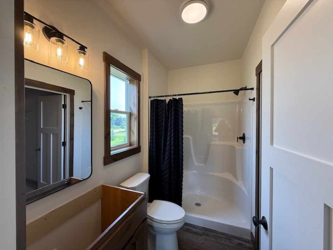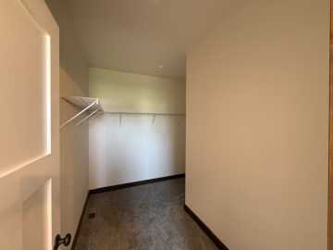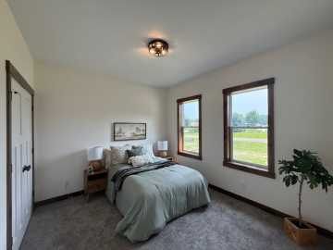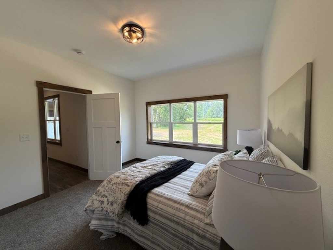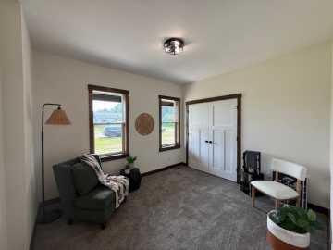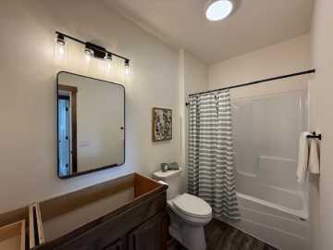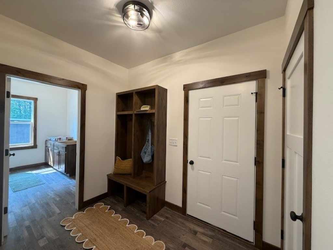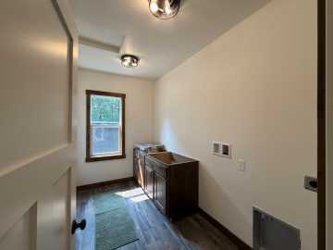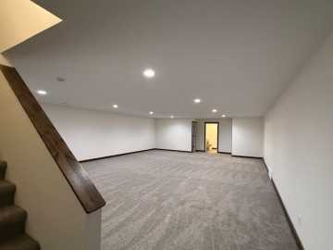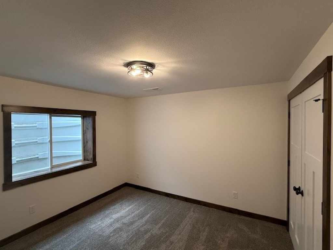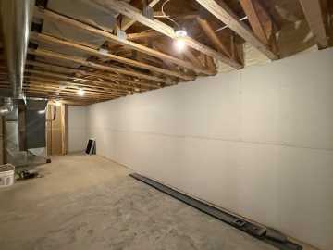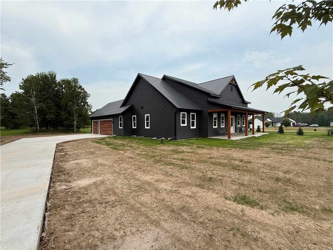
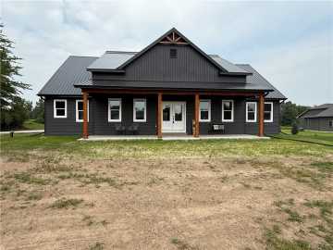
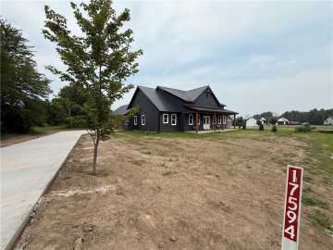
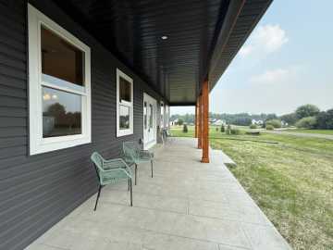
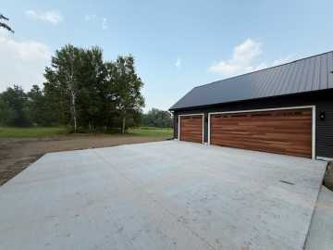
17594 142nd Avenue
Jim Falls, WI 54748
Price
$644,750
MLS #
1594097
Status
Active w/ Offer
5 Bedrooms
4 Full Bathrooms
Built in 2025
3420 Sq Ft
3-Car Garage
1.43 Acres
Chippewa County
Description
Step into this larger-than-life modern farmhouse style NEW home that blends classic charm with upscale finishes and thoughtful design. The covered front porch welcomes you into a home where attention to detail shines. Inside, you’ll find a massive kitchen w/knotty alder cabinets, stylish tile backsplash, (counters in on 8/13) bonus bar sink, and generous counter space, perfect for entertaining. The main living area features vaulted ceilings and a striking floor-to-ceiling stone fireplace with a chunky wood mantle and cozy fireplace insert. The spacious owner’s suite offers seclusion, walk-in tile shower, double sinks, and elegant finishes. A separate teen suite is a great surprise, plus two additional main-level bedrooms offer flexibility. Formal dining brings traditional elegance, while the huge lower-level family room, 5th bedroom, & 4th bath provide space to spread out. Topped off with a durable metal roof, and insulated garage, this home delivers luxury, space, and craftsmanship.
School District
Chippewa Falls Area Unified
2024 Property Taxes
$2,393
Directions
Hwy 178 to North on Y to right on 142nd Ave.
Room Information
Living Room
23 x 15 | Main
Family Room
36 x 23.50 | Main
Dining Room
12.50 x 10.50 | Main
Kitchen
23 x 12.50 | Main
Bedroom #1
11.50 x 11.50 | Lower
Bedroom #2
11 x 10.50 | Main
Bedroom #3
12 x 10.50 | Main
Bedroom #4
12 x 11.50 | Main
Bedroom #5
15 x 12.50 | Main
Bathroom #1
8 x 8 | Lower
Bathroom #2
10 x 5 | Main
Bathroom #3
9 x 5 | Main
Bathroom #4
9 x 5 | Main
Laundry Room
11 x 6 | Main
Features
Style
1
Electric
Circuit Breakers
Cooling
Central Air
Heating
Forced Air
Sewer
Septic Tank
Water
Well
Foundation
Poured
Patio/Deck
Concrete, Patio
Additional Info
Includes
Dishwasher, Electric Water Heater, Oven, Range, Refrigerator
Excludes
Lp Tank, Sellers Personal
Listed By
Kristen Tomczak of Woods & Water Realty Inc/Regional Office
Listed
08/01/25 and last updated 08/07/25
Compensation
The seller approves of compensation to cooperating firms working with buyers such as subagents and buyer's firms. There is no standard market commission rate. Commissions and types of service may vary by firm. Commissions are not set by law and are fully negotiable. Compensation being offered for this property is 2%
Based on information submitted to the MLS GRID or Trestle as of DATE and TIME. All data is obtained from various sources and may not have been verified by the broker, MLS GRID, or Trestle. All information should be independently reviewed and verified for accuracy. Properties may or may not be listed by the office/agent presenting the information. Some IDX listings have been excluded from this website. IDX information is provided exclusively for personal, non-commercial use and may not be used for any purpose other than to identify prospective properties consumers may be interested in purchasing. Information is deemed reliable but not guaranteed.
Calculate Your Monthly Payments
Taxes:
Estimated Payment:
$0
Total Interest:
$0
Total Amount:
$0


