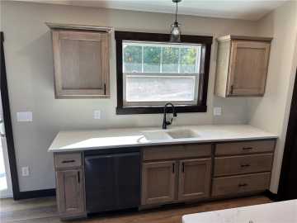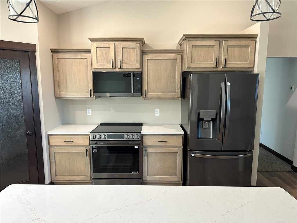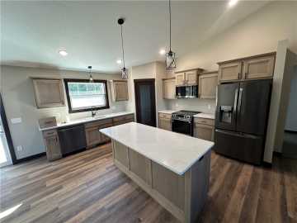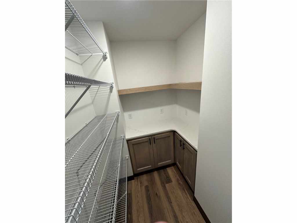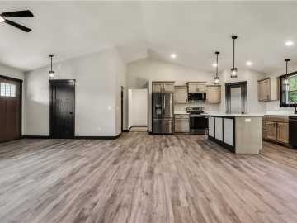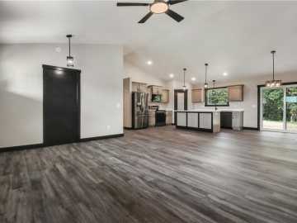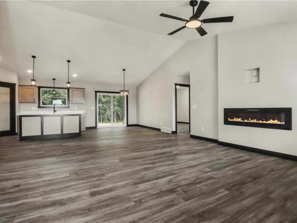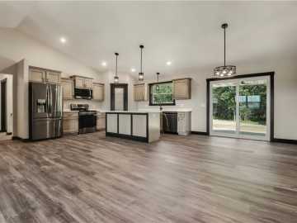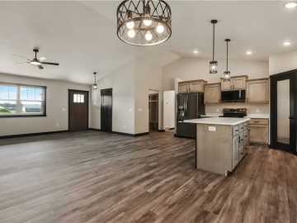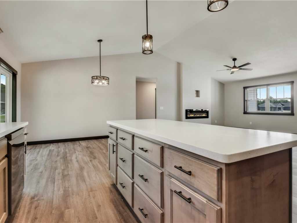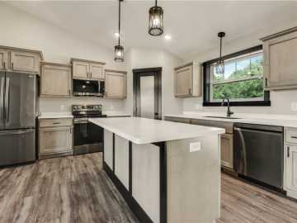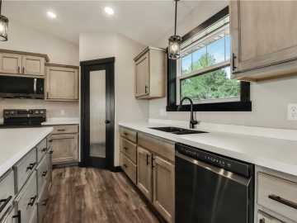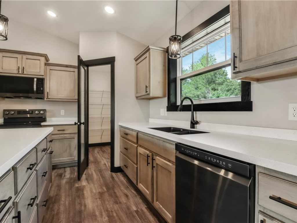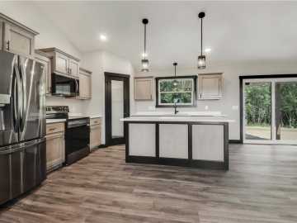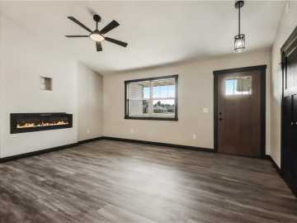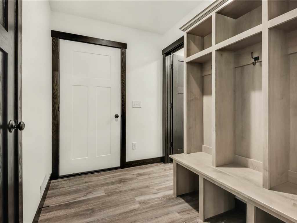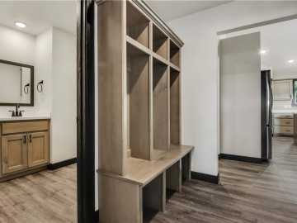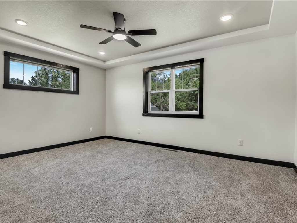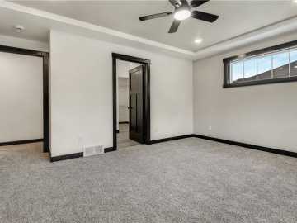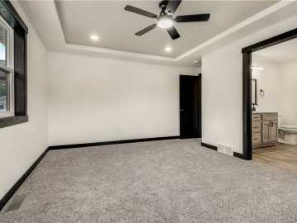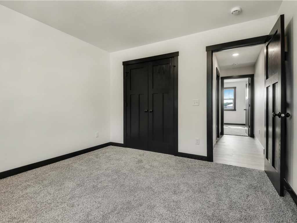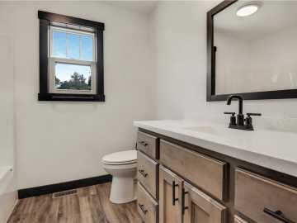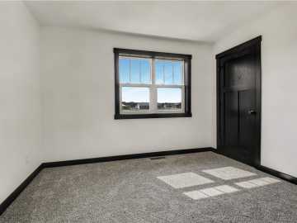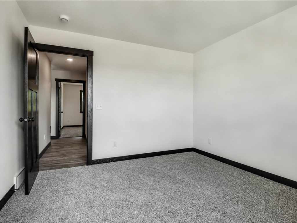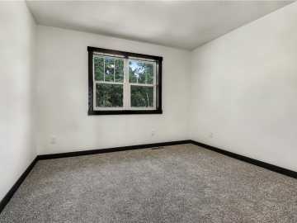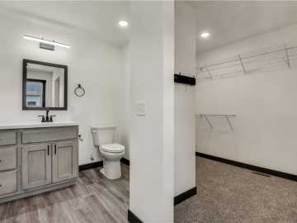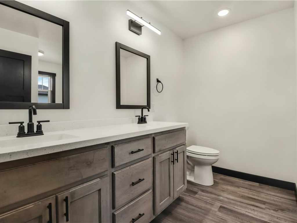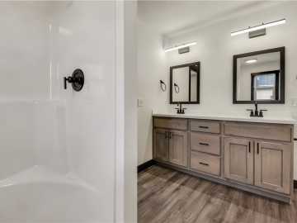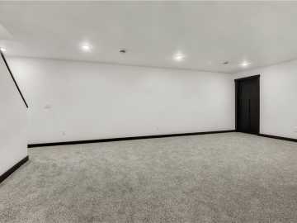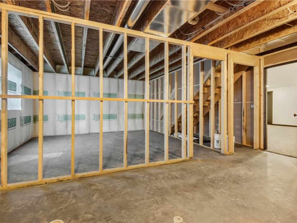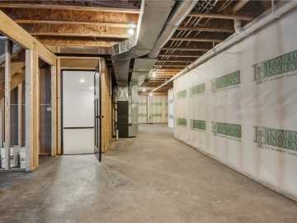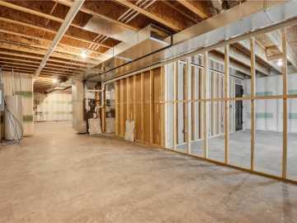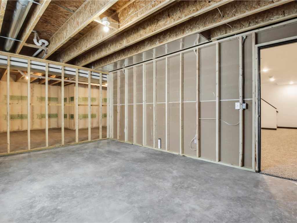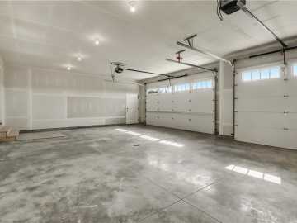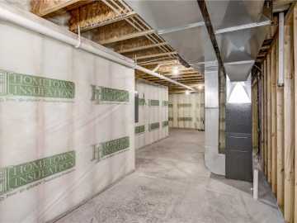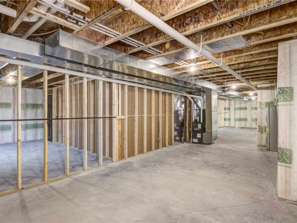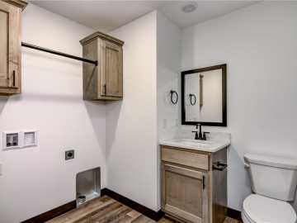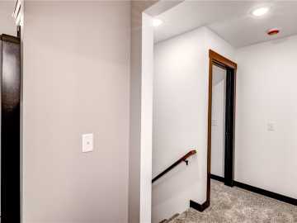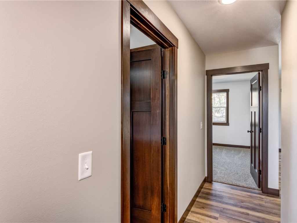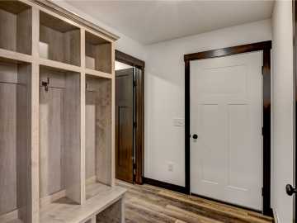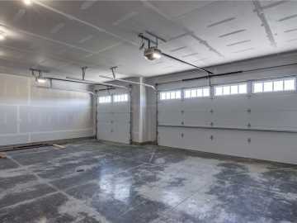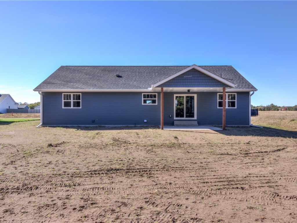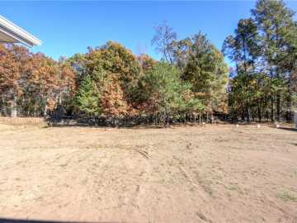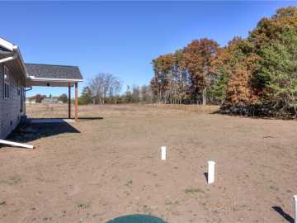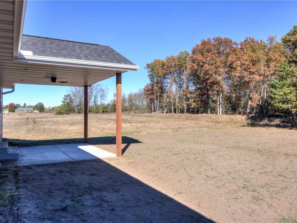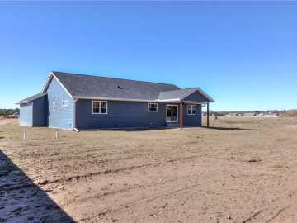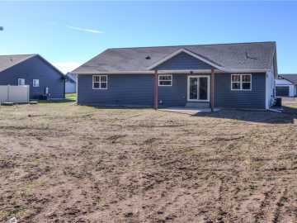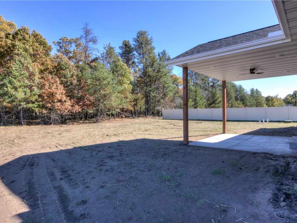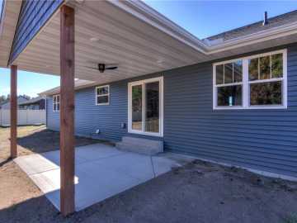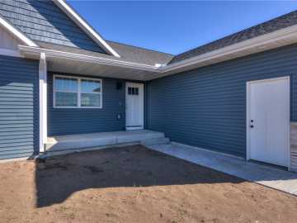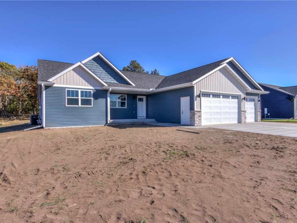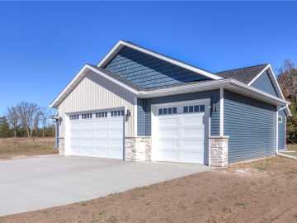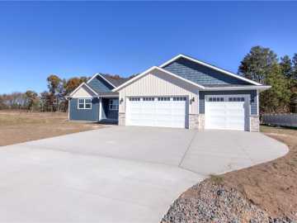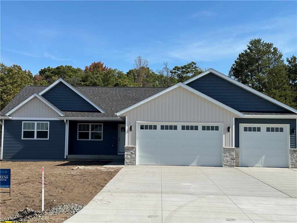
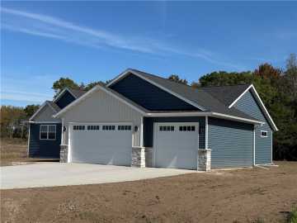
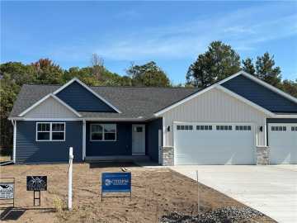
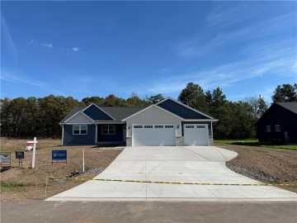
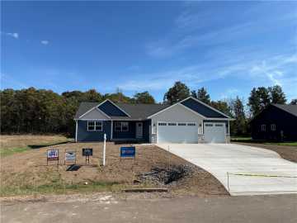
3619 114th Street
Chippewa Falls, WI 54729
Price
$489,900
MLS #
1594158
Status
Active
3 Bedrooms
2 Full Bathrooms
1 Half Bathroom
Built in 2025
2129 Sq Ft
3-Car Garage
Chippewa County
Description
Quality Built by Chippewa Valley Contracting, LLC and MOVE IN READY!
This thoughtfully designed home offers an open-concept layout with modern finishes and functionality throughout. The main floor features a spacious great room with vaulted ceilings—perfect for entertaining or everyday living—alongside a bright, well-appointed kitchen with upgraded solid surface countertops.
Convenience is key with a dedicated laundry room that includes a half bath, a separate mudroom entry, and a private primary ensuite. Two additional bedrooms are connected by a Jack-and-Jill full bath, offering comfort and privacy. Large windows bring in plenty of natural light, and high-quality flooring and cabinetry add a touch of elegance throughout.
The lower level includes approximately 400 sq ft of finished living space in a cozy family room, with the rest ready to customize to your needs.
Additional highlights include:
Fully insulated and sheetrocked 3-car garage with gas line installed for a future furnace
14x12 covered concrete patio for outdoor enjoyment
Spacious 0.46-acre parcel, perfect for a future toy shed or additional outdoor living space
Concrete driveway
School District
Chippewa Falls Area Unified
2024 Property Taxes
$394
Directions
From Hwy 124, west on 40th Ave, left on 110th St, go over Hwy 29, first left (38th Ave) into subdivision. LOT 59
Click and go: https://maps.app.goo.gl/x LTq Jo H8Xm VHGGK66
Room Information
Living Room
16 x 14 | Main
Family Room
18 x 26 | Main
Dining Room
15 x 12 | Main
Kitchen
15 x 13 | Main
Bedroom #1
12 x 12 | Main
Bedroom #2
12 x 12 | Main
Bedroom #3
12 x 16 | Main
Bathroom #1
5 x 6 | Upper
Bathroom #2
8 x 8 | Main
Bathroom #3
10 x 11 | Main
Laundry Room
5 x 6 | Main
Features
Style
1
Electric
Circuit Breakers
Cooling
Central Air
Heating
Forced Air
Sewer
Septic Tank
Water
Public
Foundation
Poured
Patio/Deck
Concrete, Covered, Patio
Additional Info
Includes
Dishwasher, Electric Water Heater, Oven, Range, Refrigerator, Range Hood
Excludes
Sellers Personal
Listed By
Kristy Tauger of RE/MAX Results~Eau Claire
Listed
08/01/25 and last updated 12/07/25
Based on information submitted to the MLS GRID or Trestle as of DATE and TIME. All data is obtained from various sources and may not have been verified by the broker, MLS GRID, or Trestle. All information should be independently reviewed and verified for accuracy. Properties may or may not be listed by the office/agent presenting the information. Some IDX listings have been excluded from this website. IDX information is provided exclusively for personal, non-commercial use and may not be used for any purpose other than to identify prospective properties consumers may be interested in purchasing. Information is deemed reliable but not guaranteed.
Open House
Thursday, December 11 • 11:00 AM - 1:00 PM
Calculate Your Monthly Payments
Taxes:
Estimated Payment:
$0
Total Interest:
$0
Total Amount:
$0


