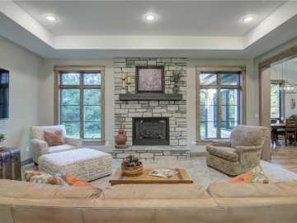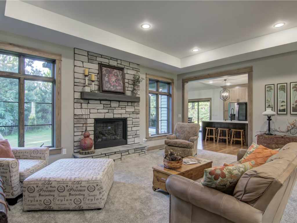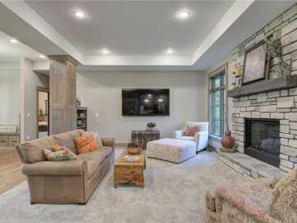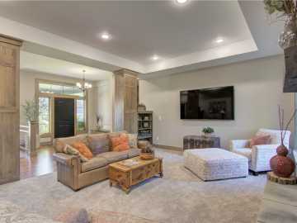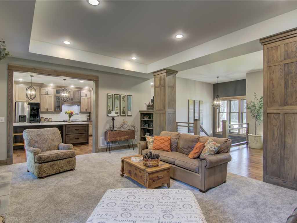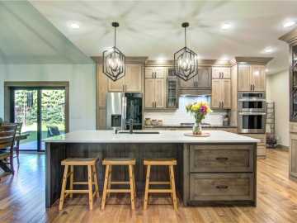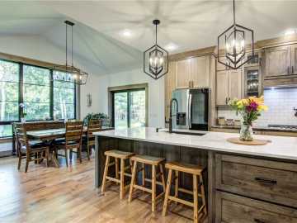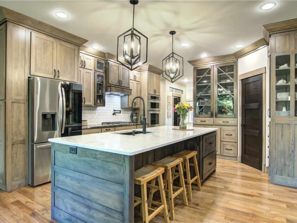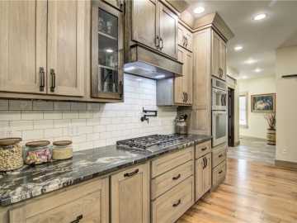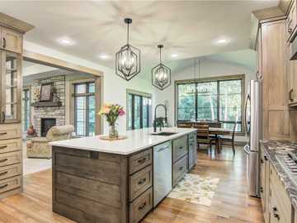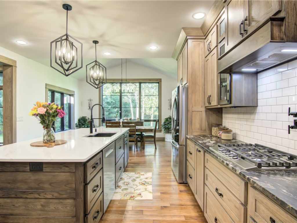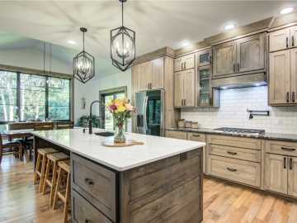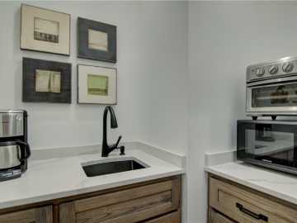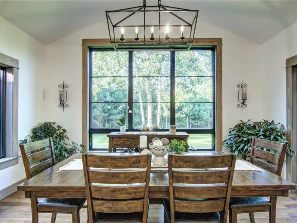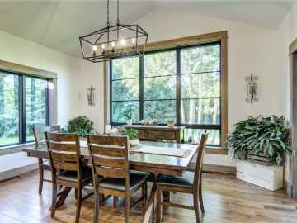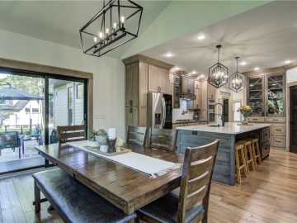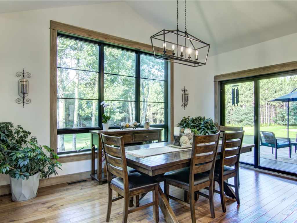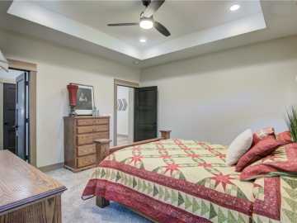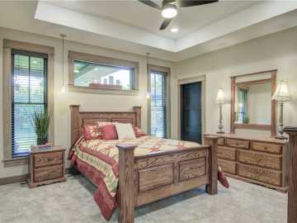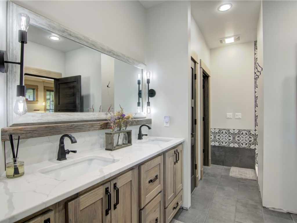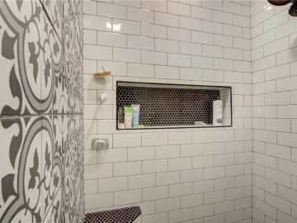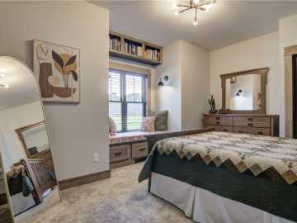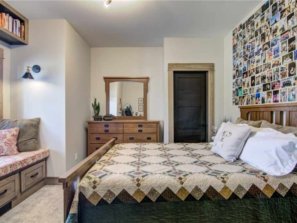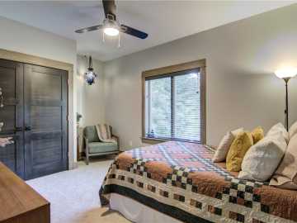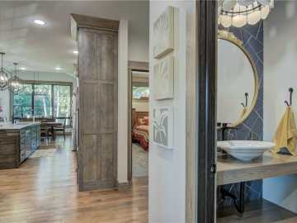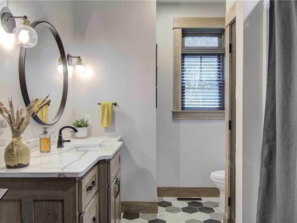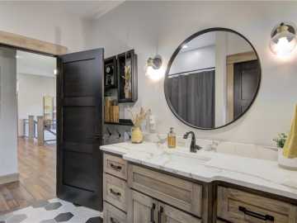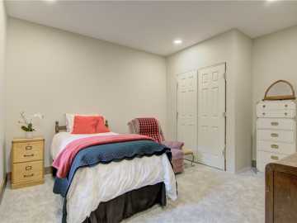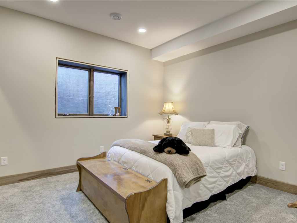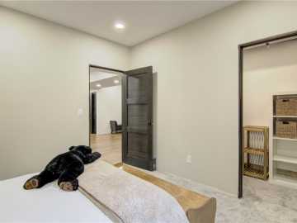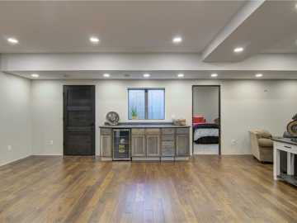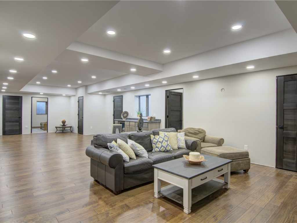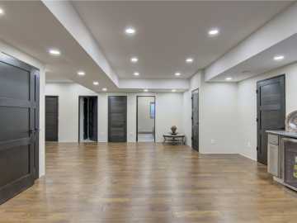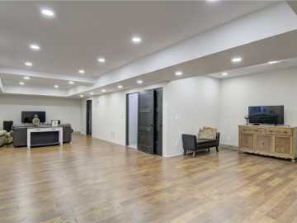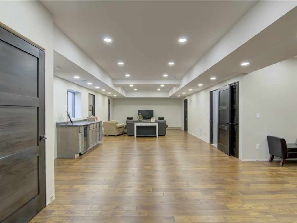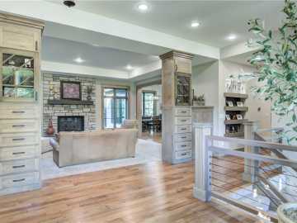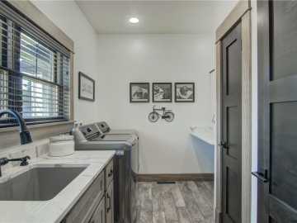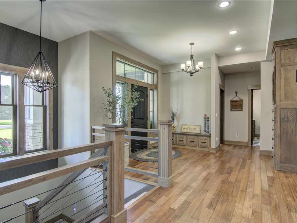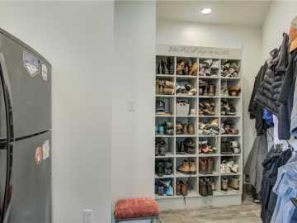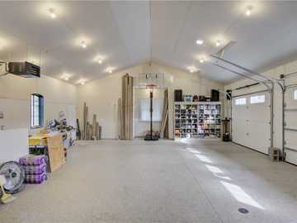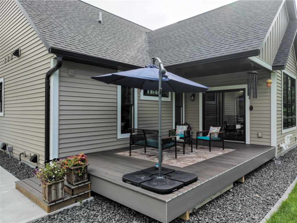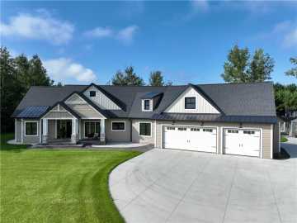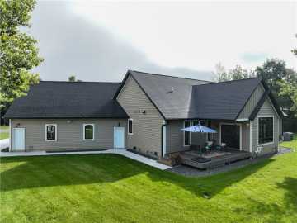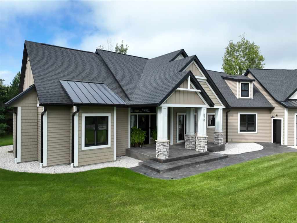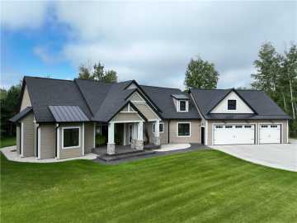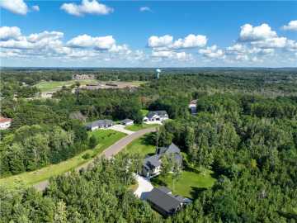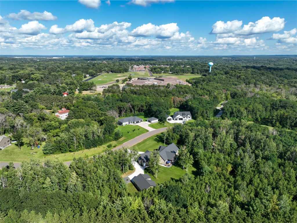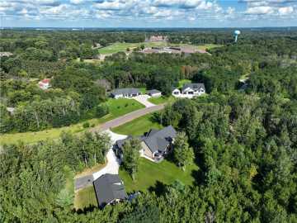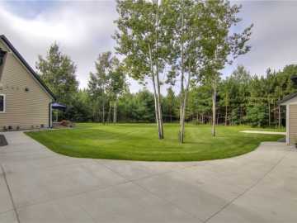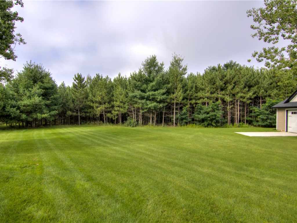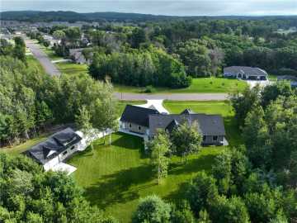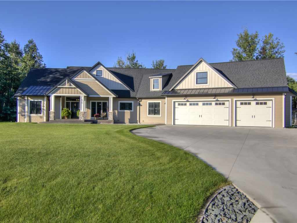
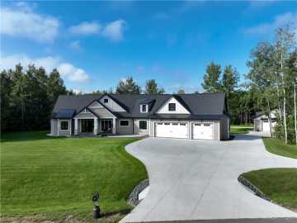
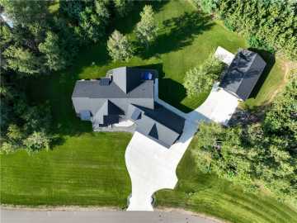
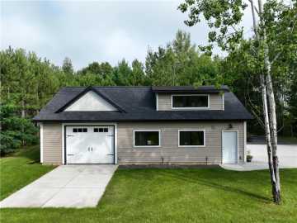
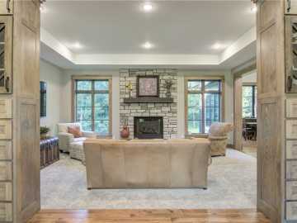
670 Stelter Lane
Chippewa Falls, WI 54729
Price
$975,000
MLS #
1594760
Status
Coming Soon
5 Bedrooms
3 Full Bathrooms
2 Half Bathrooms
Built in 2023
3963 Sq Ft
7-Car Garage
1.50 Acres
Chippewa County
Description
One-of-a-kind stunner! Thoughtfully designed floorplan w/5 bdrms, 3 full baths & 2 half baths is straight out of a magazine. The chef’s kitchen features gas stove w/pot filler, butler’s pantry, quartz & granite countertops, custom hickory cabinets, hickory floors, porcelain tile, mudroom & main floor laundry that just feel right. Cuddle up by the cozy stone fireplace w/floor-to-ceiling detail, 5.5” hickory trim, custom staircase & built-ins. The lower level offers 9' ceilings, 2 bedrooms, 1.5 baths, in-floor heat, huge family room, bar area, storage & stairs to garage. Garage space includes an extra-deep heated attached 3-car w/wide doors/epoxy floor plus oversized 28’x42’ detached 4-car w/attic trusses. Outside: stamped concrete, composite deck, wooded trail, landscaped yard w/sprinklers & garden spigots. Upgrades include an on-demand water heater & finishes that feel like home. Curb appeal is off the charts. Quiet street minutes from Chippewa Schools & downtown West Hill.
School District
Chippewa Falls Area Unified
2024 Property Taxes
$7,028
Directions
From Eau Claire: 53N to WI 29 Business/County Hwy X to Left onto Wagner St to Left onto Mansir St to Left onto W Spruce St to Left onto Bluff View Circle, turn Left to stay on Bluff View Circle W, follow down, this turns into Stelter Lane.
Room Information
Living Room
19 x 20 | Main
Family Room
25 x 41 | Main
Dining Room
15 x 12 | Main
Kitchen
15 x 16 | Main
Bedroom #1
14 x 12 | Lower
Bedroom #2
11 x 11 | Lower
Bedroom #3
14 x 12 | Main
Bedroom #4
14 x 13 | Main
Bedroom #5
14 x 14 | Main
Bathroom #1
8 x 4 | Lower
Bathroom #2
14 x 6 | Lower
Bathroom #3
9 x 14 | Lower
Bathroom #4
15 x 9 | Main
Bathroom #5
4 x 7 | Main
Bathroom #6
10 x 8 | Main
Features
Style
1
Electric
Circuit Breakers
Cooling
Central Air
Heating
Forced Air
Sewer
Septic Tank
Water
Public
Foundation
Poured
Patio/Deck
Composite, Deck
Additional Info
Includes
Dryer, Dishwasher, Microwave, Oven, Range, Refrigerator, Range Hood, Washer
Excludes
Refrigerator, Sellers Personal
Listed By
Laura Sheehan of True North Realty LLC
Listed
08/22/25 and last updated 08/29/25
Based on information submitted to the MLS GRID or Trestle as of DATE and TIME. All data is obtained from various sources and may not have been verified by the broker, MLS GRID, or Trestle. All information should be independently reviewed and verified for accuracy. Properties may or may not be listed by the office/agent presenting the information. Some IDX listings have been excluded from this website. IDX information is provided exclusively for personal, non-commercial use and may not be used for any purpose other than to identify prospective properties consumers may be interested in purchasing. Information is deemed reliable but not guaranteed.
Calculate Your Monthly Payments
Taxes:
Estimated Payment:
$0
Total Interest:
$0
Total Amount:
$0


