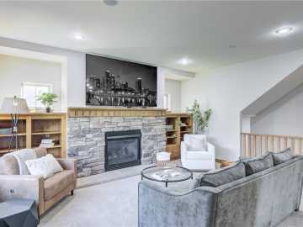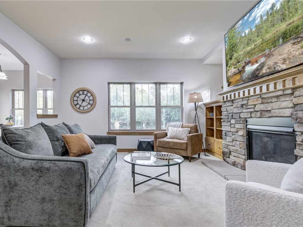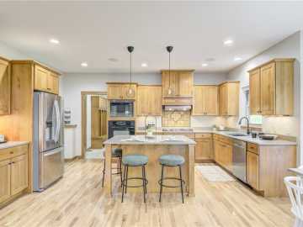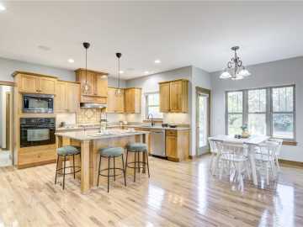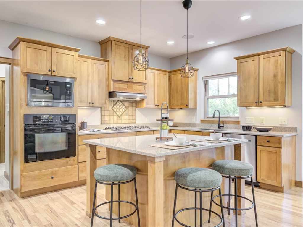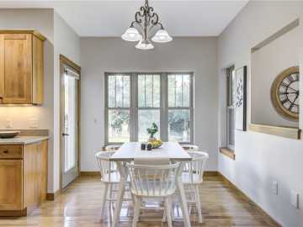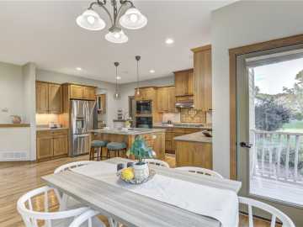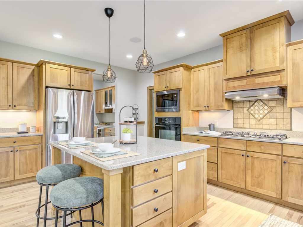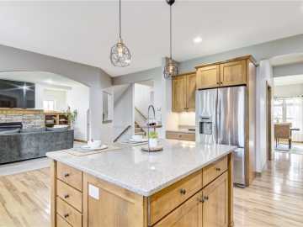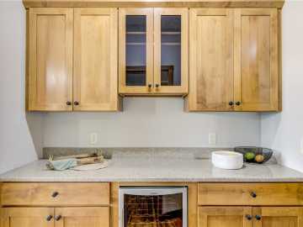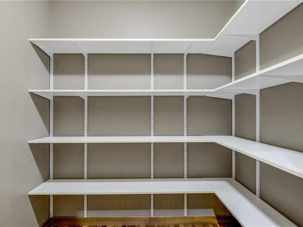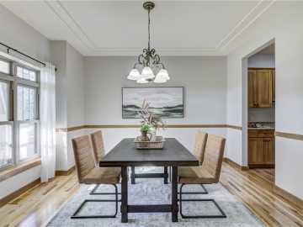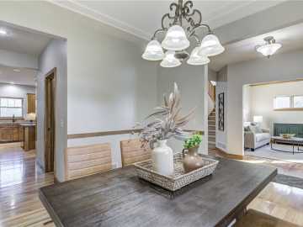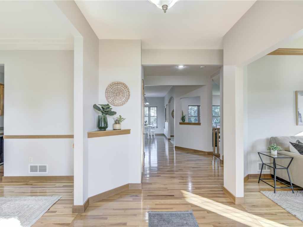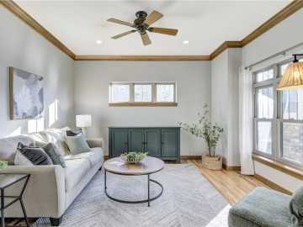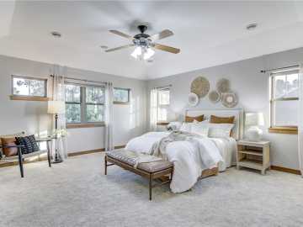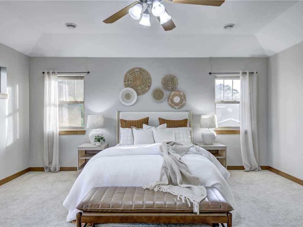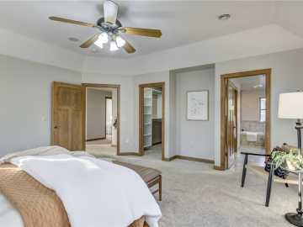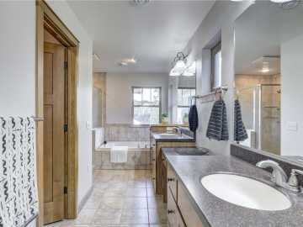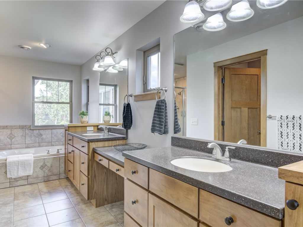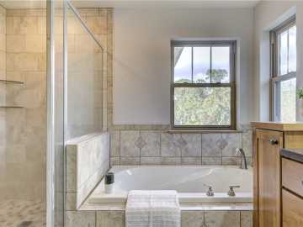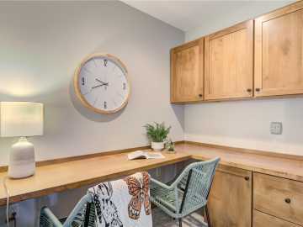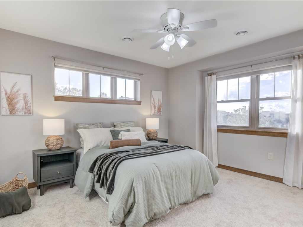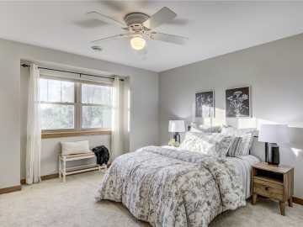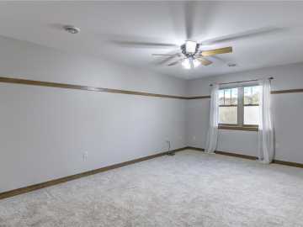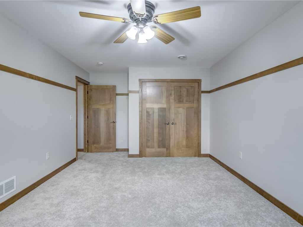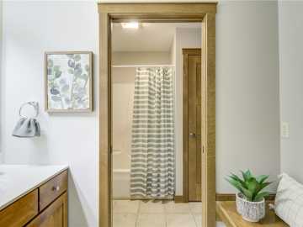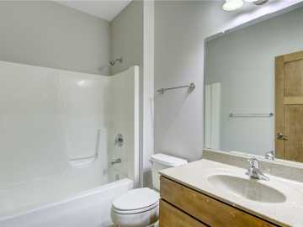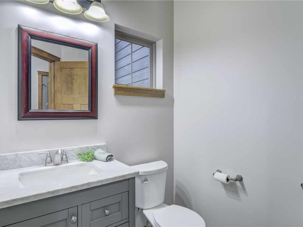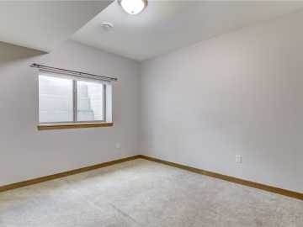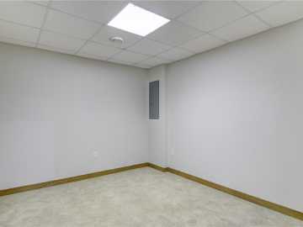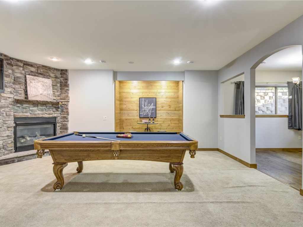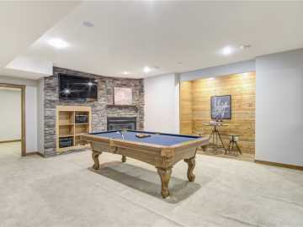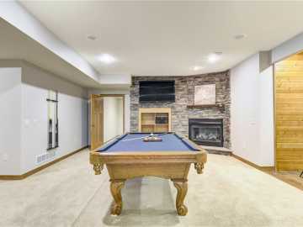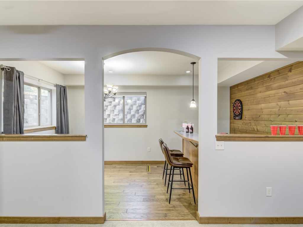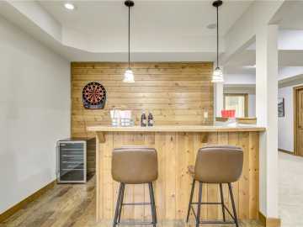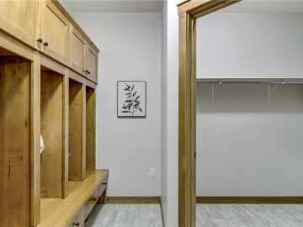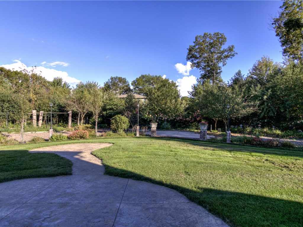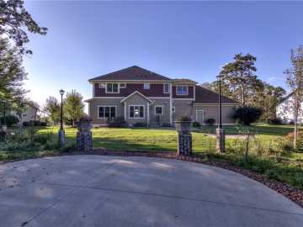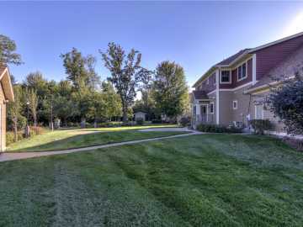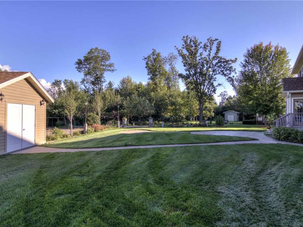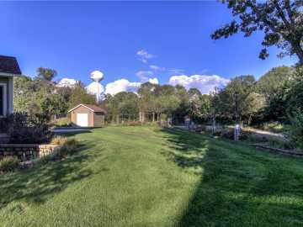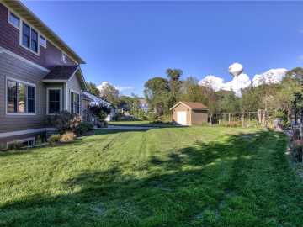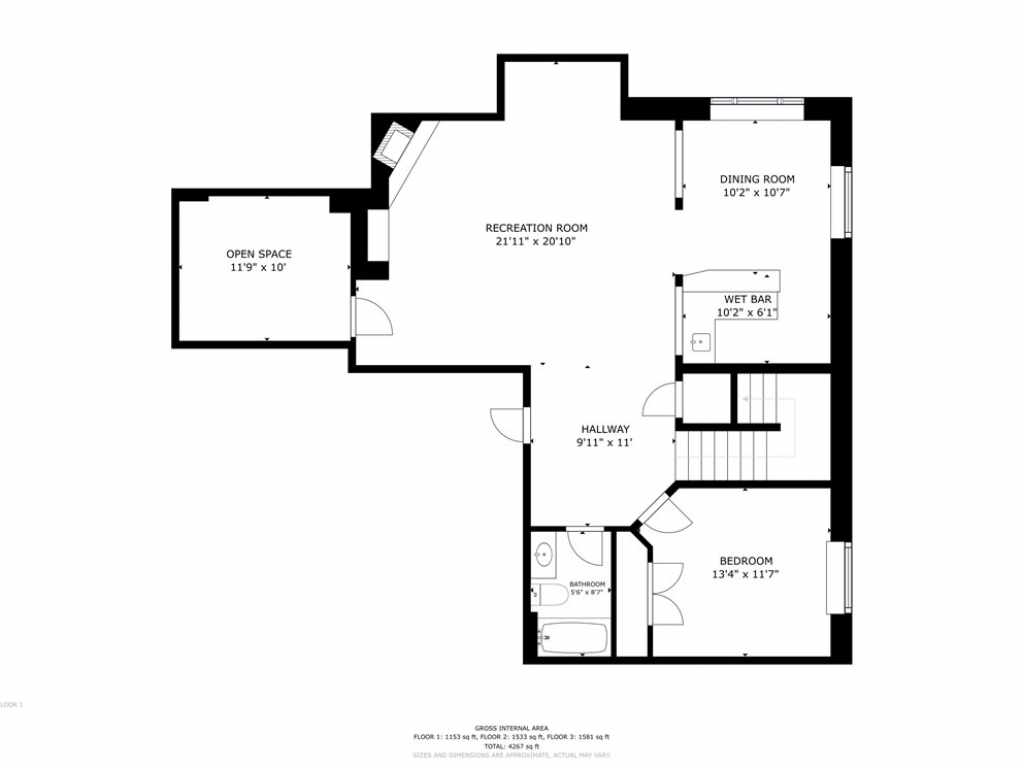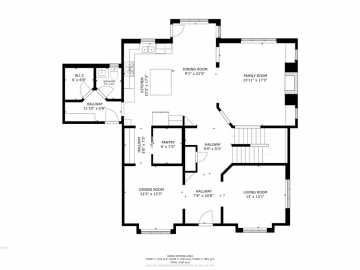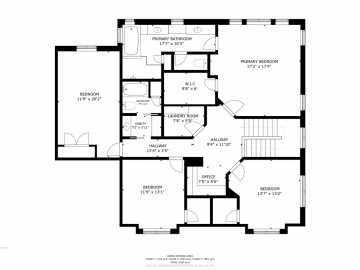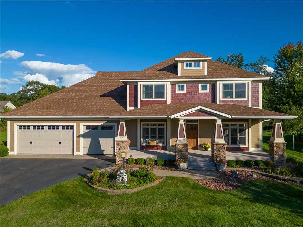
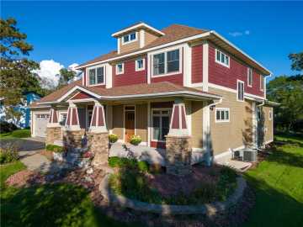
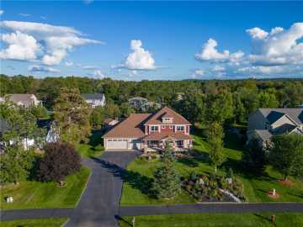
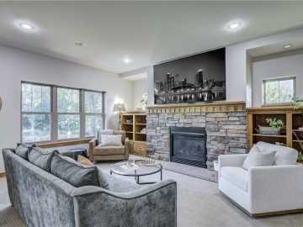
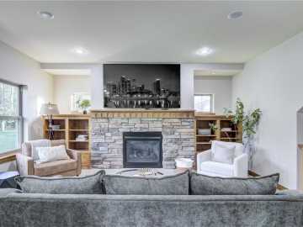
907 Sandalwood Drive
Altoona, WI 54720
Price
$660,000
MLS #
1595136
Status
Active
5 Bedrooms
3 Full Bathrooms
1 Half Bathroom
Built in 2007
4130 Sq Ft
3-Car Garage
Eau Claire County
Description
Set on a serene, park-like half-acre near Lake Altoona and the country club, this award-winning 2007 Parade of Homes two-story delivers over 4,000 sq ft of thoughtfully finished space. Sun-washed living areas pair hardwood floors with a striking stone gas fireplace, while a formal dining room and a quiet office support everyday function. The cook’s kitchen showcases sleek quartz surfaces and an effortless connection to the main living and entertaining zones. Upstairs, the owner’s suite-with double vanity, a soaking tub, and a tiled shower. A finished lower level extends the fun with a generous family room and a 10×16 bar outfitted with a sink and wine refrigerator. Practical perks—dual laundry rooms (including second-floor), central vacuum, and a new 2025 roof—with fresh paint and newly cleaned carpets for move-in ease. Outdoors, professionally designed landscaping frames stamped-concrete patios, in-ground sprinklers, built-in speakers, and a charming apple tree with perennial gardens.
School District
Altoona
2024 Property Taxes
$9,851
Directions
Hwy 53 bypass, East on River Prairie exit, south(right) on Oakleaf way, left on Sandalwood Lane to left on Sandalwood Drive to home on the right.
Room Information
Living Room
17 x 15 | Main
Family Room
19 x 16 | Main
Office
10 x 12 | Lower
Dining Room
15 x 15 | Main
Kitchen
12 x 17 | Main
Bedroom #1
12 x 13 | Upper
Bedroom #2
12 x 17 | Upper
Bedroom #3
17 x 17 | Upper
Bedroom #4
14 x 16 | Upper
Bedroom #5
11 x 12 | Lower
Bathroom #1
9 x 7 | Upper
Bathroom #2
16 x 10 | Upper
Bathroom #3
8 x 6 | Lower
Bathroom #4
5 x 5 | Main
Laundry Room
12 x 19 | Lower
Features
Style
2
Electric
Circuit Breakers
Cooling
Central Air
Heating
Forced Air
Sewer
Public Sewer
Water
Public
Foundation
Poured
Out Buildings
Sheds
Patio/Deck
Concrete, Open, Patio, Porch
Additional Info
Includes
Dryer, Dishwasher, Electric Water Heater, Gas Water Heater, Microwave, Oven, Range, Refrigerator, Range Hood, Washer
Listed By
Julie Brown of Julie Brown Real Estate Group
Listed
09/24/25 and last updated 10/08/25
Based on information submitted to the MLS GRID or Trestle as of DATE and TIME. All data is obtained from various sources and may not have been verified by the broker, MLS GRID, or Trestle. All information should be independently reviewed and verified for accuracy. Properties may or may not be listed by the office/agent presenting the information. Some IDX listings have been excluded from this website. IDX information is provided exclusively for personal, non-commercial use and may not be used for any purpose other than to identify prospective properties consumers may be interested in purchasing. Information is deemed reliable but not guaranteed.
Open House
Saturday, October 11 • 10:00 AM - 11:30 AM
Calculate Your Monthly Payments
Taxes:
Estimated Payment:
$0
Total Interest:
$0
Total Amount:
$0


