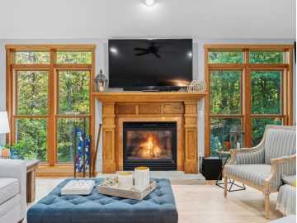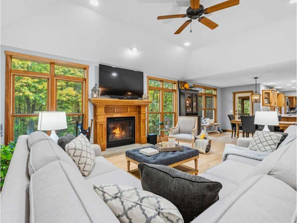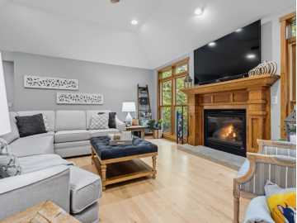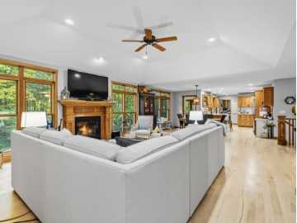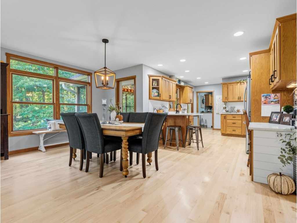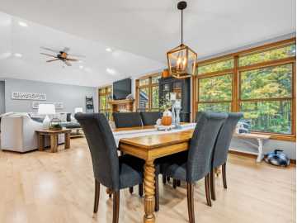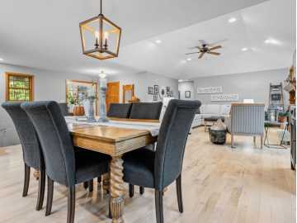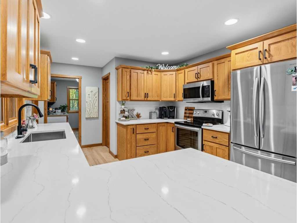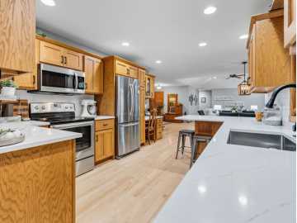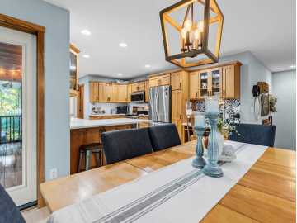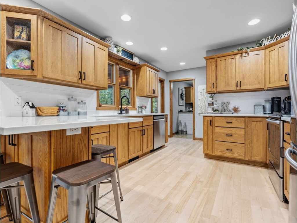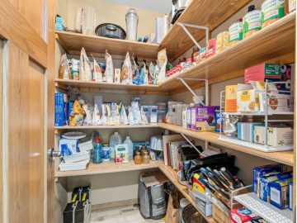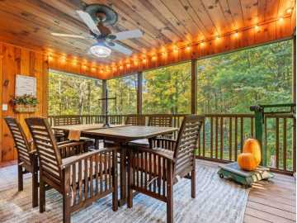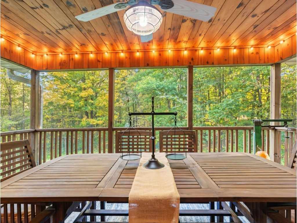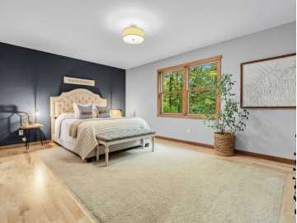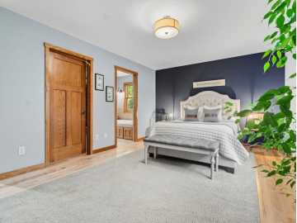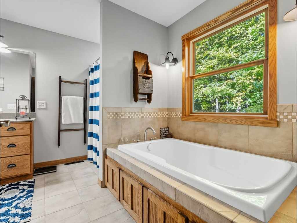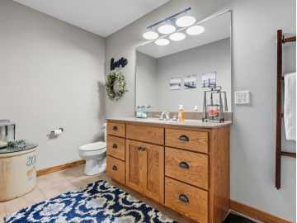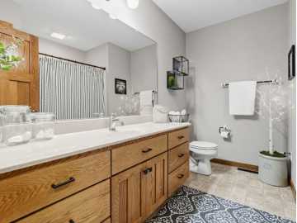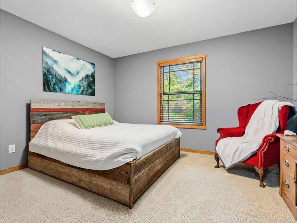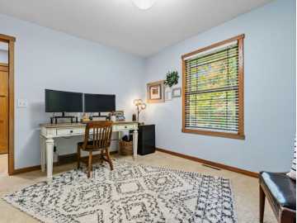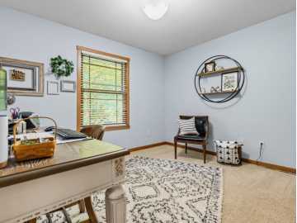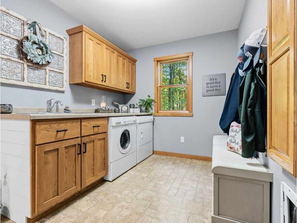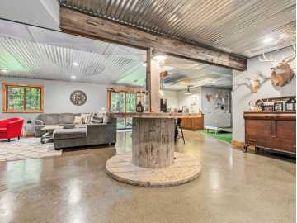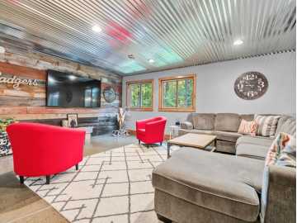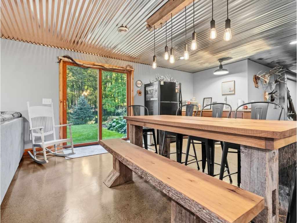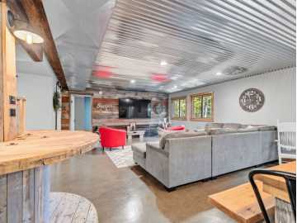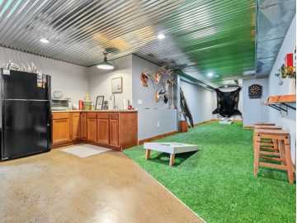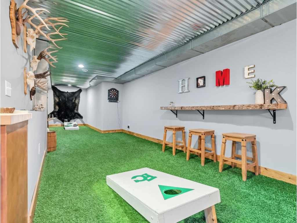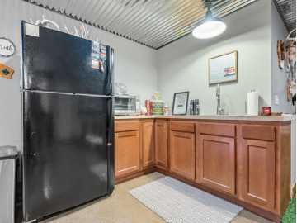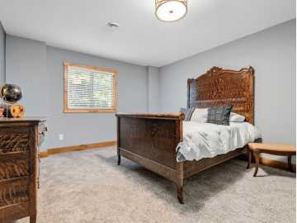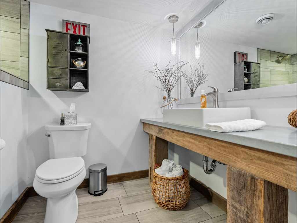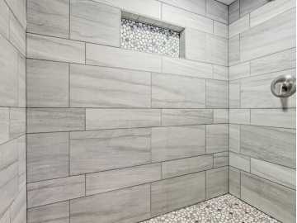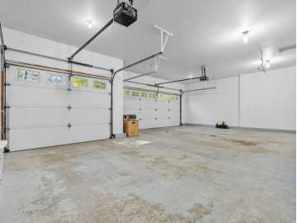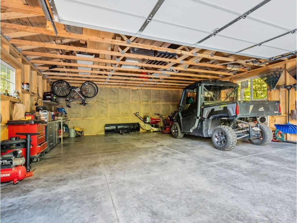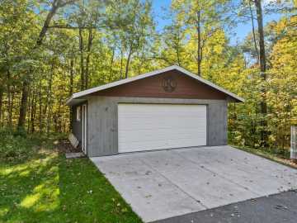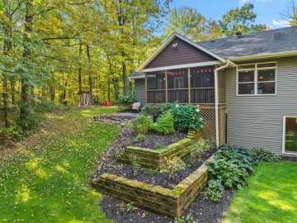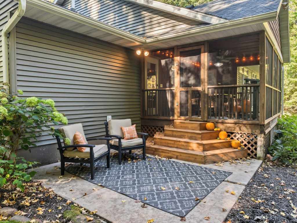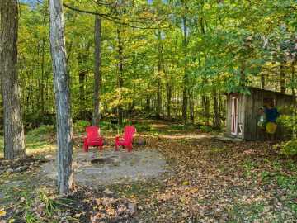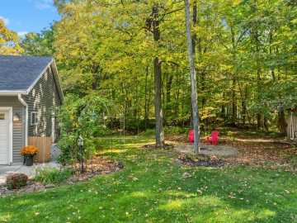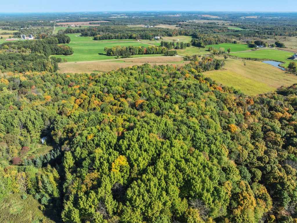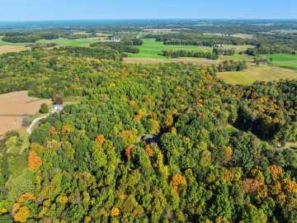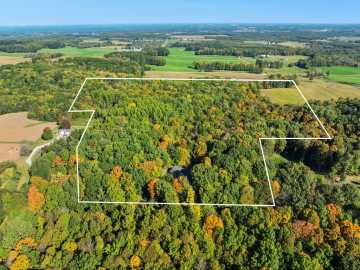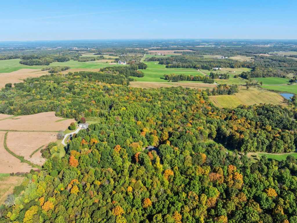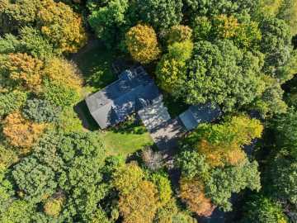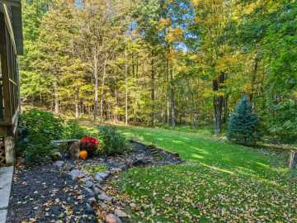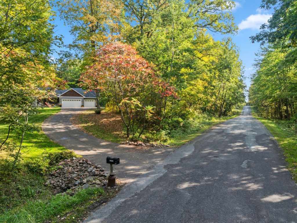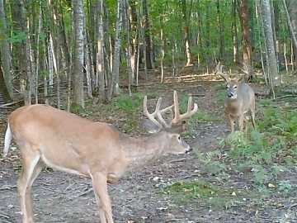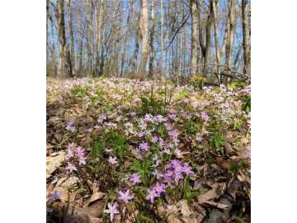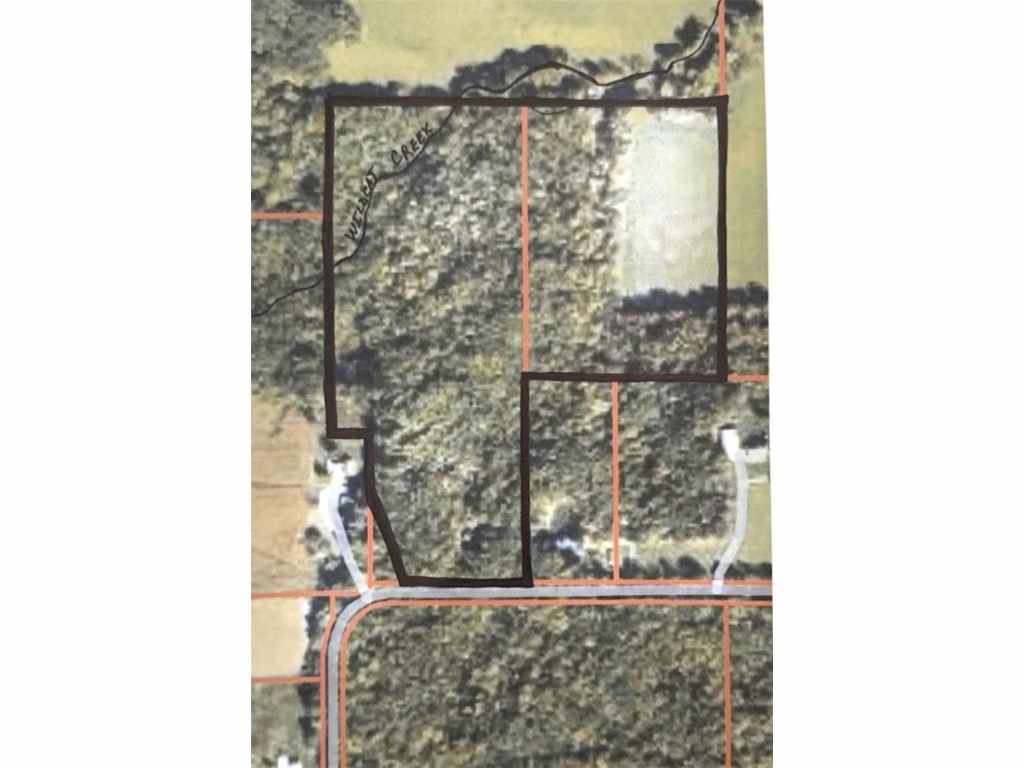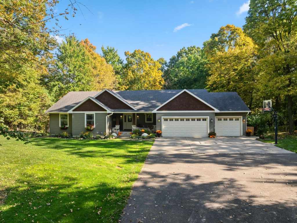
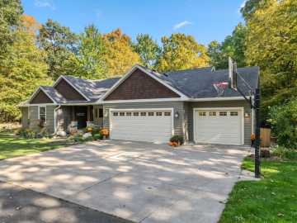
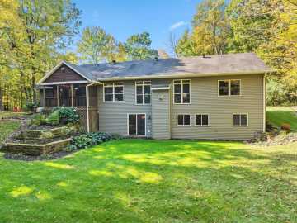
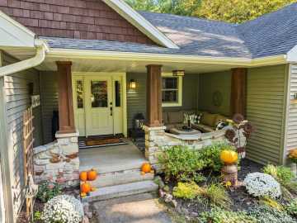
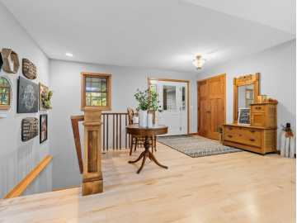
N2460 Oakdale Drive
Fall Creek, WI 54742
Price
$900,000
MLS #
1595933
Status
Active
4 Bedrooms
3 Full Bathrooms
Built in 2003
3132 Sq Ft
5-Car Garage
39.49 Acres
Eau Claire County
Description
Custom Craftsman home on nearly 40 wooded acres with spring fed creek running through it - ideal for peaceful country living & prime hunting! This quality Steen Construction build highlights gorgeous windows framing views of nature in every season. Main floor features beautiful maple flooring, great room with vaulted tray ceiling & fireplace, the open living area & kitchen flow seamlessly together w/quartz countertops & walk-in pantry. Laundry & primary bedroom w/en suite bath on main level. Lower level walk-out is made for entertaining w/fantastic rec area, 4th bdrm, full bathroom w/tile shower (Geothermal in-floor heat ready). Enjoy peaceful moments on your welcoming front porch, relaxing screen porch, patio, or firepit. Adorable chicken coop! 3 car attached plus 2 car detached garage/shop. You'll love the carpet of wildflowers throughout the woods in the spring! Whether you're seeking the quiet of the country, a hunter’s paradise, or a welcoming quality home, this one has it all!
School District
Fall Creek
2024 Property Taxes
$6,409
Directions
From Eau Claire, Hwy 53 N to East on Hwy Q (Olson Dr) to North on Hwy XX to East on Hwy X to North on Oakdale Dr
Room Information
Living Room
21 x 16 | Main
Dining Room
9 x 16 | Main
Kitchen
16 x 10 | Main
Bedroom #1
12 x 11 | Main
Bedroom #2
17 x 12 | Main
Bedroom #3
13 x 17 | Lower
Bedroom #4
11 x 12 | Main
Bathroom #1
13 x 10 | Main
Bathroom #2
9 x 5 | Lower
Bathroom #3
9 x 8 | Main
Laundry Room
11 x 8 | Main
Features
Style
1
Electric
Circuit Breakers
Cooling
Central Air
Heating
Forced Air, Geothermal, Other, See Remarks
Sewer
Septic Tank
Water
Well
Foundation
Poured
Out Buildings
Workshop
Patio/Deck
Open, Patio, Porch, Screened
Additional Info
Includes
Dryer, Dishwasher, Electric Water Heater, Microwave, Oven, Range, Refrigerator, Washer
Listed By
Dana Yoder of Edina Realty, Inc. - Chippewa Valley
Listed
09/30/25 and last updated 10/09/25
Based on information submitted to the MLS GRID or Trestle as of DATE and TIME. All data is obtained from various sources and may not have been verified by the broker, MLS GRID, or Trestle. All information should be independently reviewed and verified for accuracy. Properties may or may not be listed by the office/agent presenting the information. Some IDX listings have been excluded from this website. IDX information is provided exclusively for personal, non-commercial use and may not be used for any purpose other than to identify prospective properties consumers may be interested in purchasing. Information is deemed reliable but not guaranteed.
Open House
Saturday, October 11 • 10:00 AM - 11:30 AM
Calculate Your Monthly Payments
Taxes:
Estimated Payment:
$0
Total Interest:
$0
Total Amount:
$0


