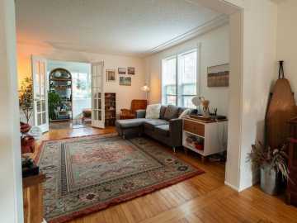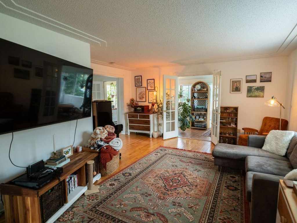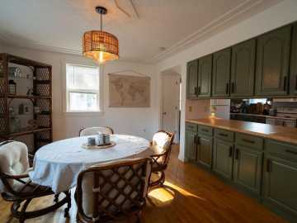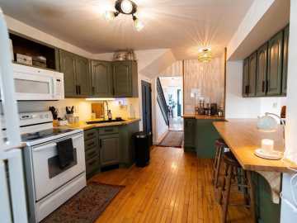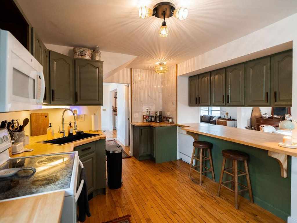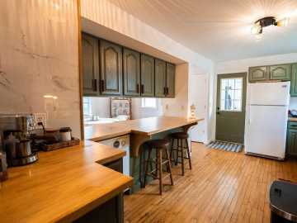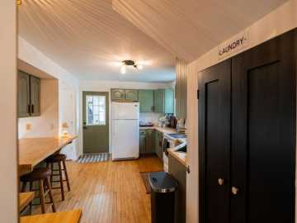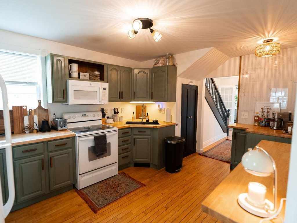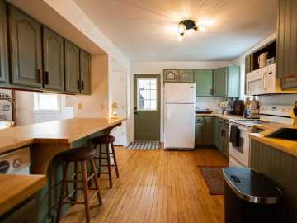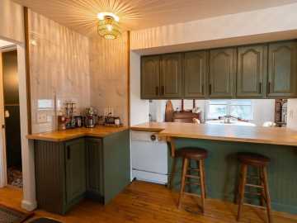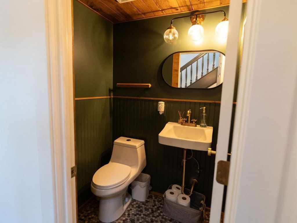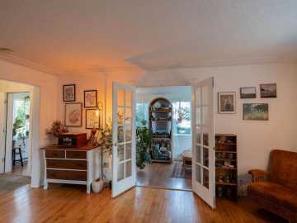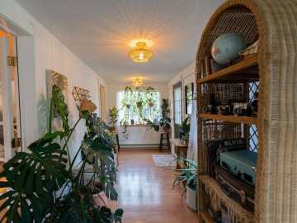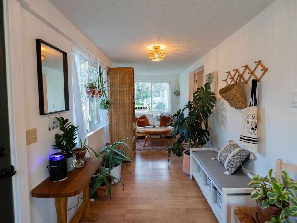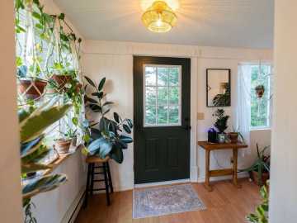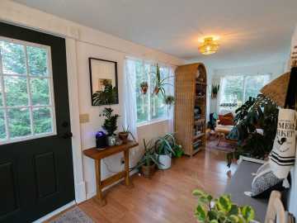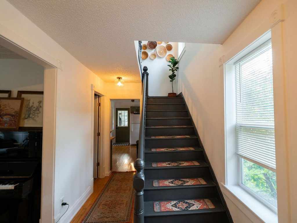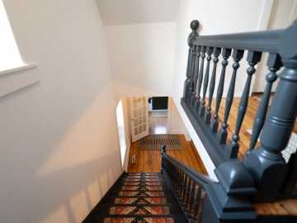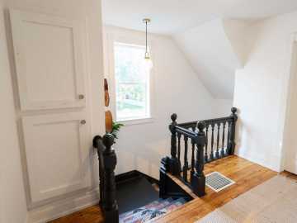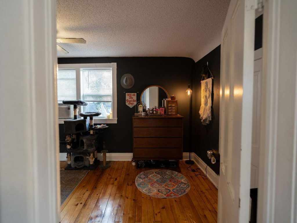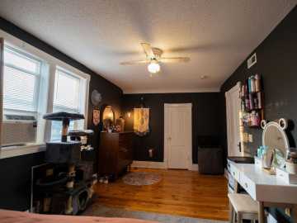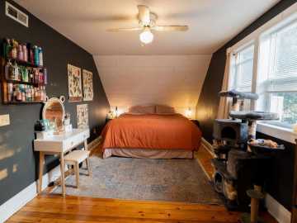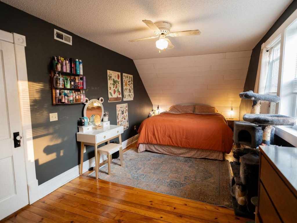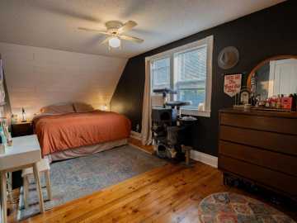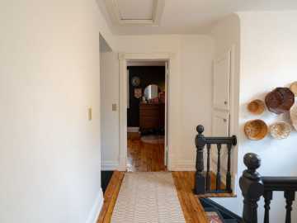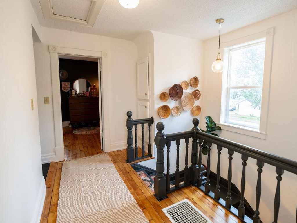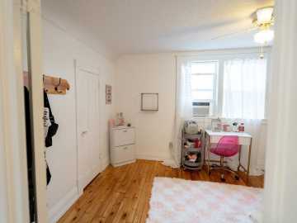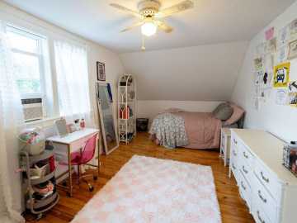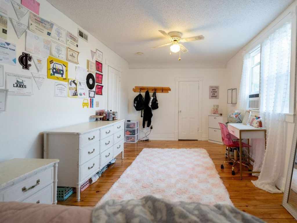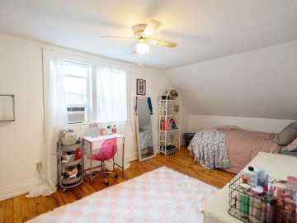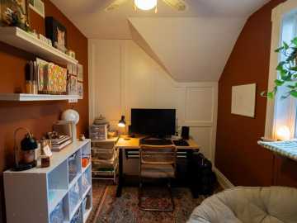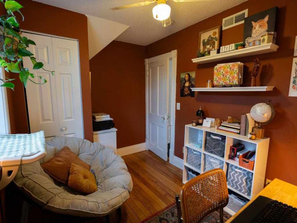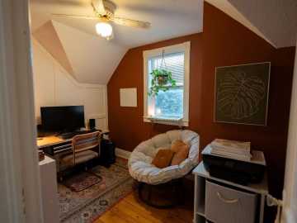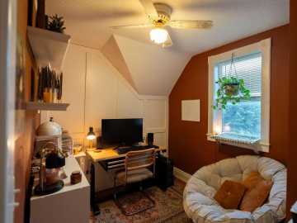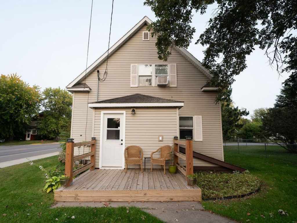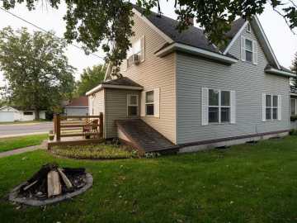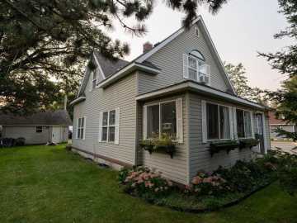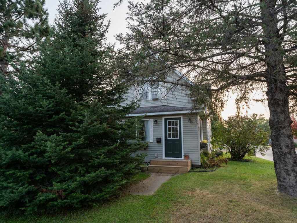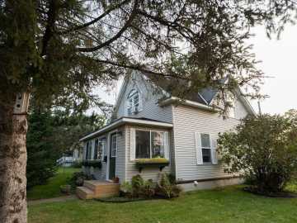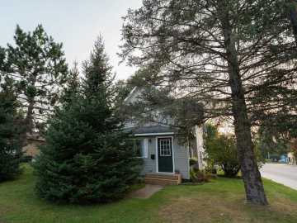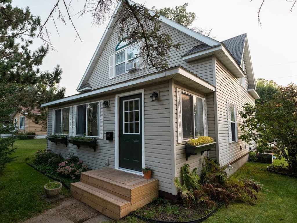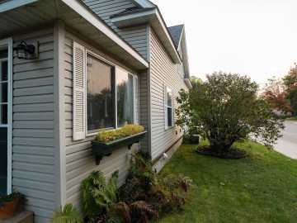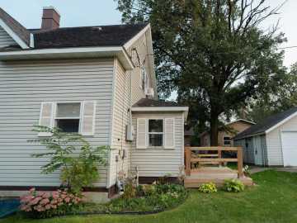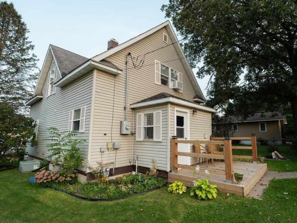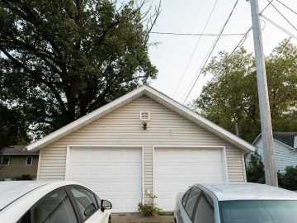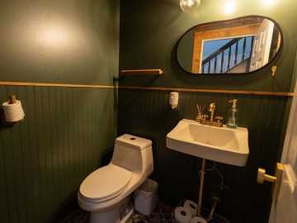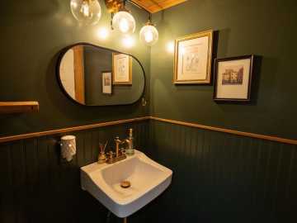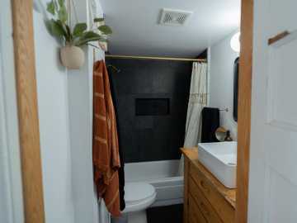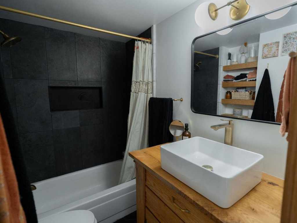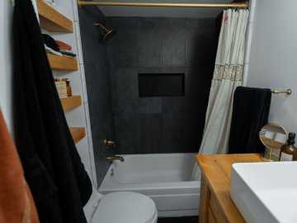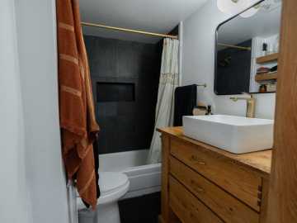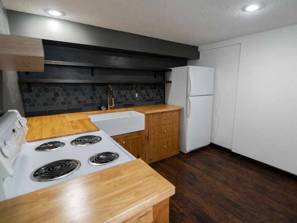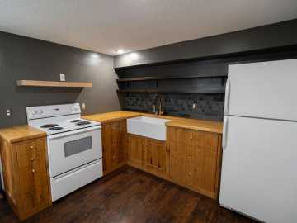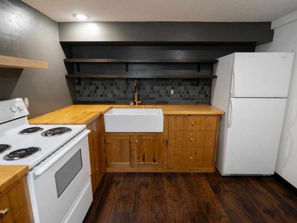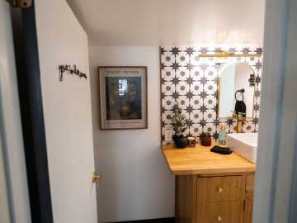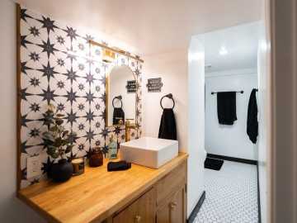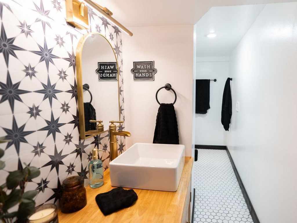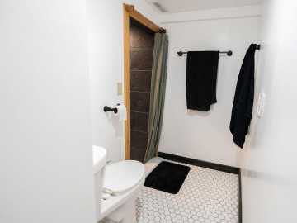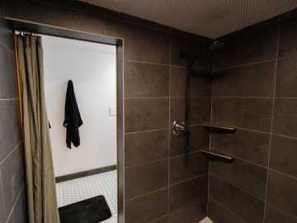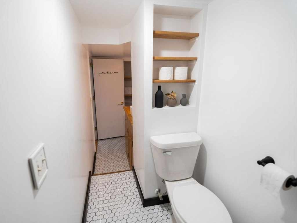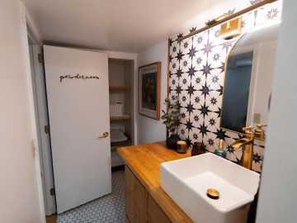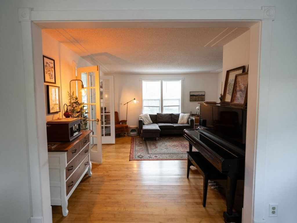
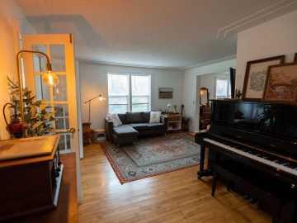
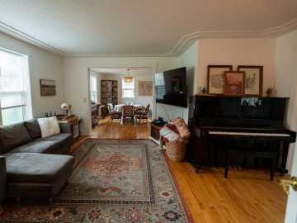
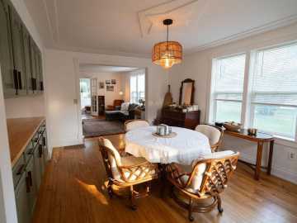
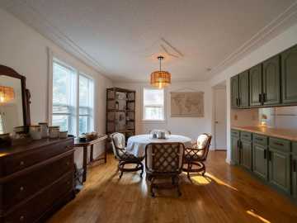
502 Erie Avenue
Crosby, MN 56441
Price
$300,000
MLS #
6630990
4 Bedrooms
2 Full Bathrooms
1 Half Bathroom
Built in 1990
2456 Sq Ft
2-Car Garage
Crow Wing County
Description
Charming Two-Story Home with Handcrafted Updates-
Welcome to this beautifully updated home that combines classic charm with modern craftsmanship throughout. From the moment you step inside, you’ll be greeted by stunning original wood floors and hand-crafted finishes that give the home a warm, inviting feel. With 4 bedrooms, 3 bathrooms, and thoughtful updates at every turn, this home is perfect for family living, while offering the flexibility of a potential income-generating space.
Main Features:
4 Bedrooms & 3 Bathrooms: Generously sized rooms offer comfort and privacy for everyone in the family. The home boasts an ideal layout with ample closet space, natural light, and original architectural details that give the home unique character.
Four-Season Porch: Relax year-round in the cozy, light-filled four-season porch—ideal for morning coffee, reading, or simply enjoying the changing seasons.
Handcrafted Updates: Every corner of this home has been lovingly updated with high-quality, hand-crafted touches. From the custom woodwork to the unique finishes, you’ll appreciate the attention to detail and craftsmanship that has gone into making this home a true standout.
Original Wood Floors: Gorgeous, original hardwood floors flow throughout the main living areas, adding timeless beauty and warmth to the home.
Basement Potential: The spacious basement offers endless possibilities—fully equipped with its own private entrance, kitchen, bedroom, and bathroom with a large walk in tiled shower it can easily be a mother-in-law suite, or used as a short- or long-term rental for additional income.
School District
Crosby-Ironton
2024 Property Taxes
$50
Directions
From the 4 way stop in Crosby head west on highway 210 property will be on the left hand side.
Room Information
Living Room
15x23 | Main
Family Room
10x19 | Main
Dining Room
11x16 | Main
Kitchen
12x15 | Main
Bedroom #1
10x19 | Upper
Bedroom #2
7x10 | Upper
Bedroom #3
11x19 | Upper
Bedroom #4
7x10 | Lower
Features
Cooling
Window Unit(s)
Heating
Forced Air
Sewer
City Sewer/Connected
Water
Public
Additional Info
Listed By
Daytona Sorvig of Northland Sotheby's International Realty
Listed
11/14/24 and last updated 11/27/24
Based on information submitted to the MLS GRID or Trestle as of DATE and TIME. All data is obtained from various sources and may not have been verified by the broker, MLS GRID, or Trestle. All information should be independently reviewed and verified for accuracy. Properties may or may not be listed by the office/agent presenting the information. Some IDX listings have been excluded from this website. IDX information is provided exclusively for personal, non-commercial use and may not be used for any purpose other than to identify prospective properties consumers may be interested in purchasing. Information is deemed reliable but not guaranteed.
Calculate Your Monthly Payments
Taxes:
Estimated Payment:
$0
Total Interest:
$0
Total Amount:
$0


