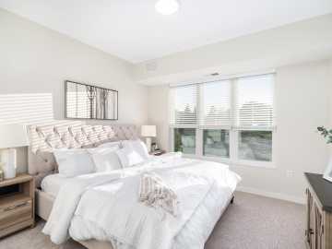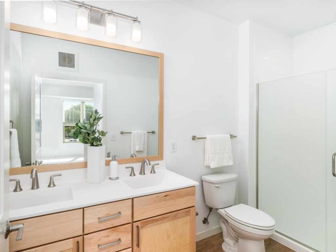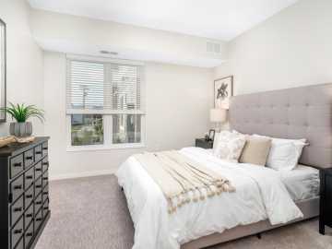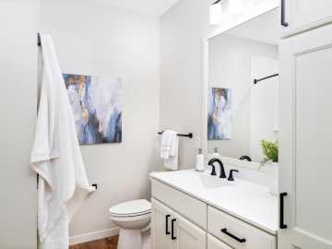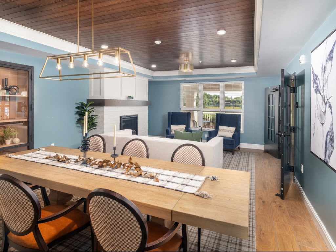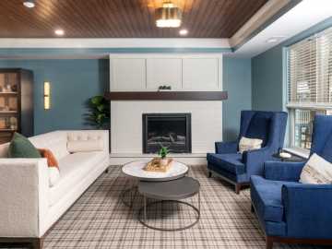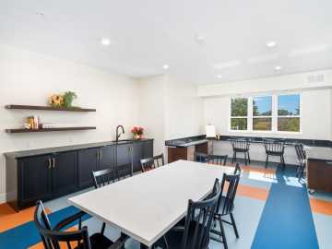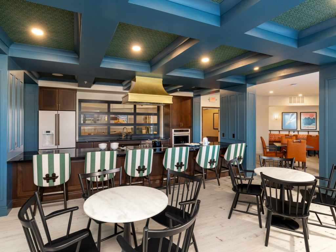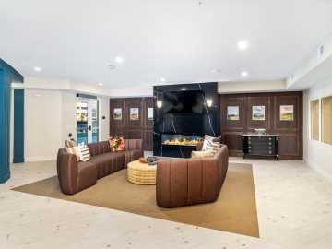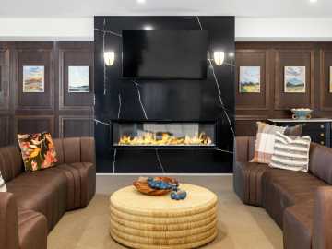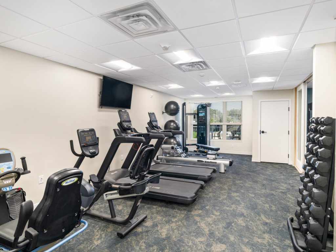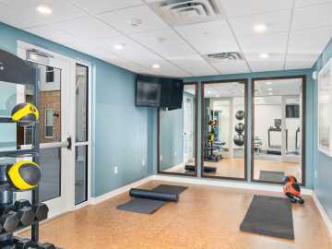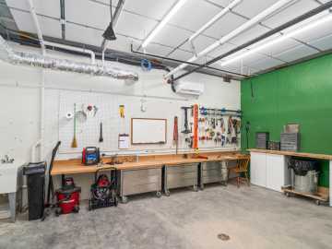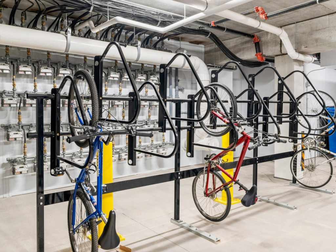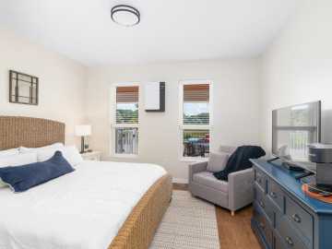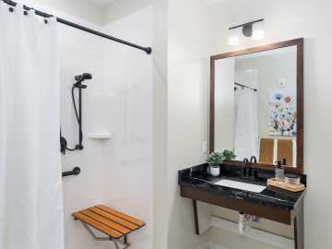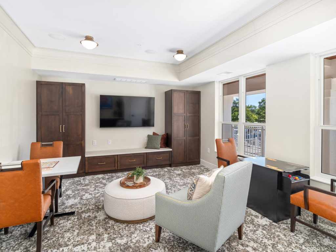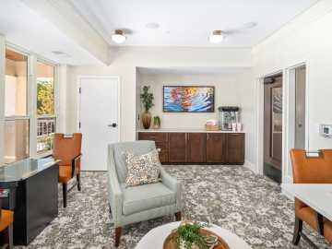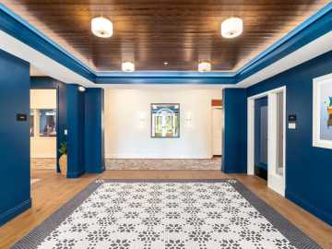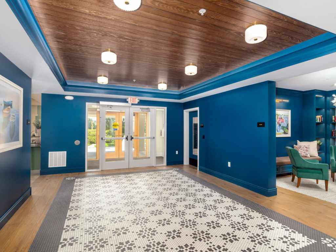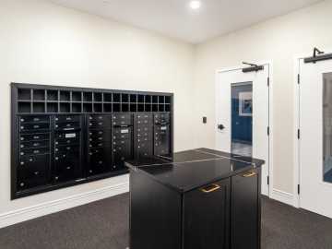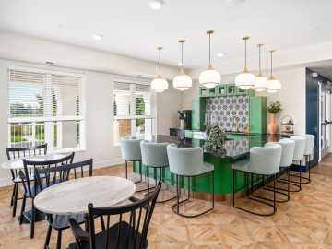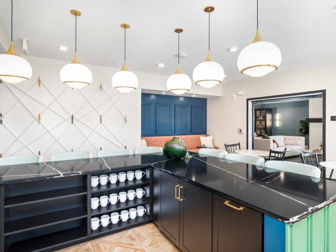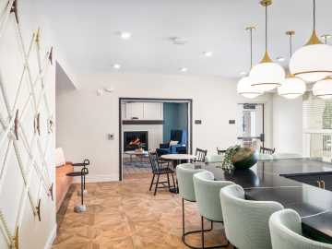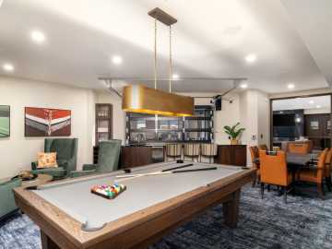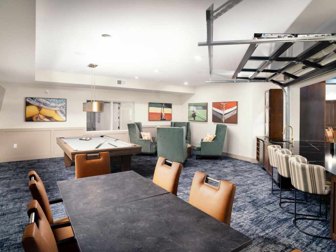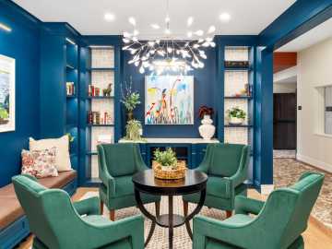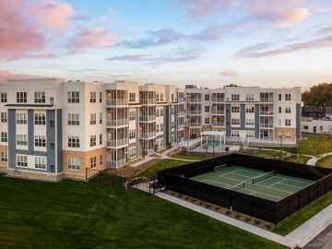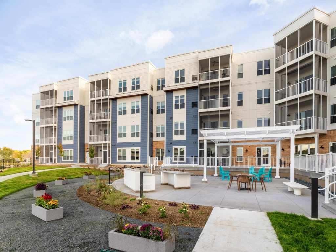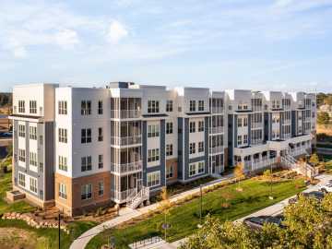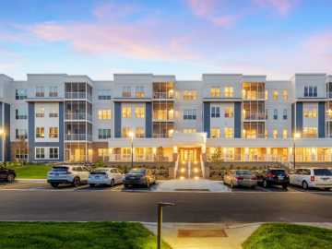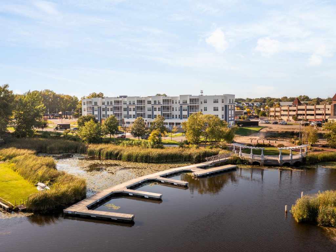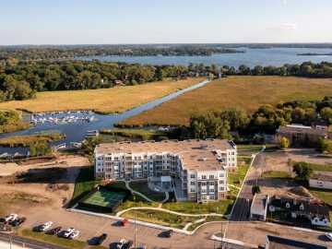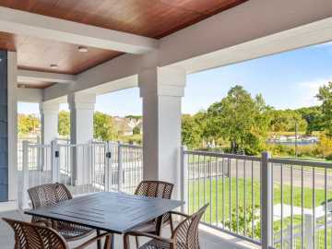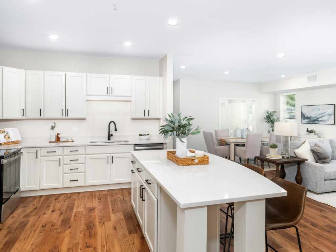
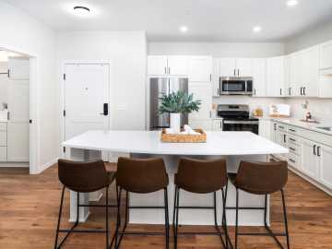
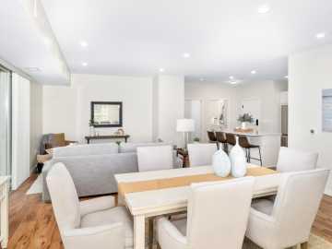
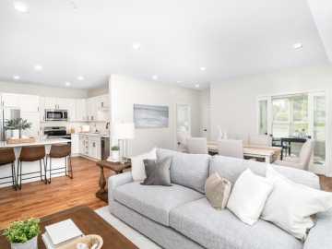
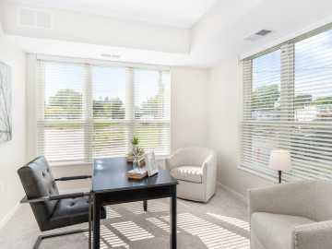
2350 Harbor Place
Mound, MN 55364
Price
$429,884
MLS #
6650279
Status
Active
2 Bedrooms
1 Full Bathroom
Built in 2024
1460 Sq Ft
1-Car Garage
Hennepin County
Description
Artessa Mound Harbor is a co-op for people 62+ who want an active lifestyle, a stylish home, and a dynamic community of people who want those things too. Experience the pride of ownership at Artessa Mound Harbor, a stunning new community overlooking Lost Lake Harbor on Lake Minnetonka just steps away from the Dakota Regional Trail and walkable to many shops, restaurants and lake life. A boutique sized community featuring 52 residences with residence plans ranging from 1br/den/1.5 bath to 2br/den/2ba which inspire neighbors to become friends. Amenities include: 2 private pickleball courts, outdoor terrace, and grilling stations, 10 boat slips on Lake Minnetonka dedicated to Artessa, Fitness Studio, Game room, Party room equipped with serving kitchen and gathering space, Hobby Makerspace, and more. Residences feature: new construction with premier details, screened-in maintenance free decking, Anderson Windows, 9’ ceilings, one level living, state of the art finishes and more! There are 2 costs of ownership at Artessa; one time share payment (equity) & ongoing monthly member fee. This unit includes a monthly membership fee of $2,583 which includes Principal and interest toward fixed rate 40 year fully amortizing master mortgage, real estate taxes, property and liability insurance, operating expenses, operating and replacement reserves, interior and exterior maintenance, professional management, water, sewer trash/recycling, Cable TV, Internet, Climate controlled parking, shared amenities. Members only pay their own electricity, gas, and HO-6 insurance policy. Residence Cost $429,884 and homes vary by SF.
School District
Westonka
2025 Property Taxes
$0
Directions
MN-7 W, turn right on Oak St. Continue onto Smithtown, which becomes Manitou, and then continue onto Shadywood. Left on Shoreline, and then continue onto Harbor Place.
Room Information
Living Room
14 x 14 | Main
Dining Room
13 x 8 | Main
Kitchen
13 x 11 | Main
Bedroom #1
11 x 11 | Main
Bedroom #2
11 x 11 | Main
Laundry Room
6 x 6 | Main
Features
Cooling
Central Air
Heating
Forced Air
Sewer
City Sewer/Connected
Water
Public
Additional Info
Includes
Dishwasher,Dryer,Microwave,Range,Refrigerator,Stainless Steel Appliances,Washer
Listed By
Daniel Desrochers of e Xp Realty
Listed
01/24/25 and last updated 05/05/25
Based on information submitted to the MLS GRID or Trestle as of DATE and TIME. All data is obtained from various sources and may not have been verified by the broker, MLS GRID, or Trestle. All information should be independently reviewed and verified for accuracy. Properties may or may not be listed by the office/agent presenting the information. Some IDX listings have been excluded from this website. IDX information is provided exclusively for personal, non-commercial use and may not be used for any purpose other than to identify prospective properties consumers may be interested in purchasing. Information is deemed reliable but not guaranteed.
Calculate Your Monthly Payments
Taxes:
Estimated Payment:
$0
Total Interest:
$0
Total Amount:
$0


