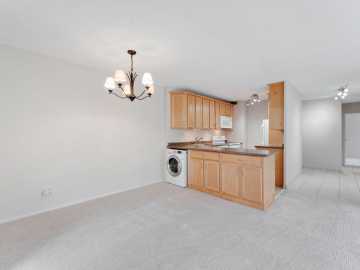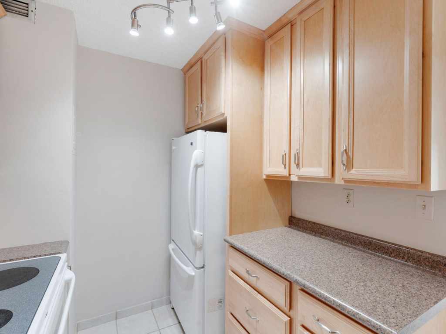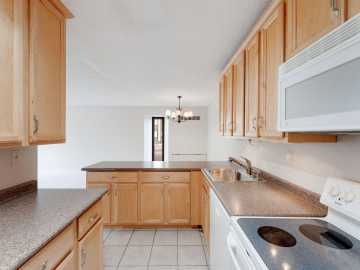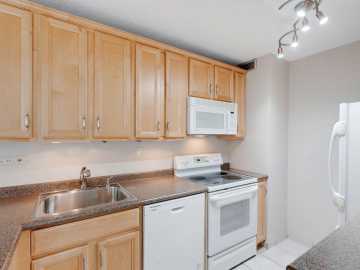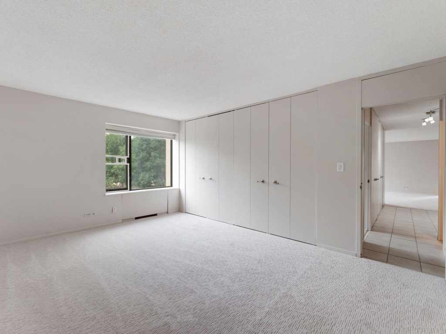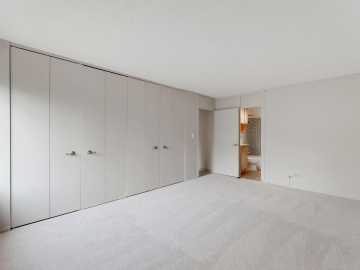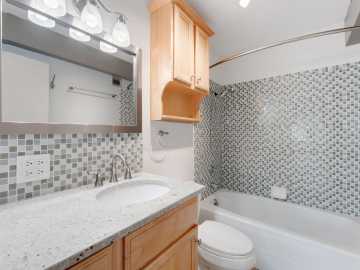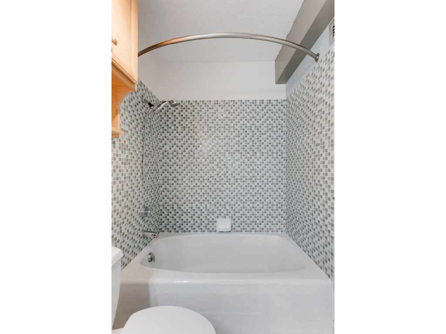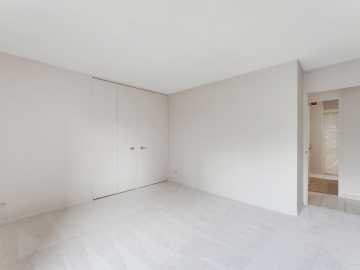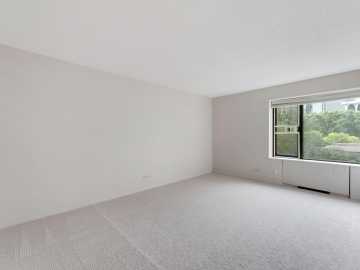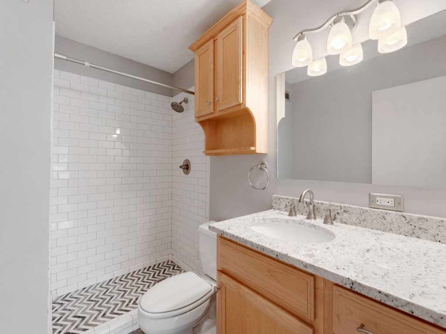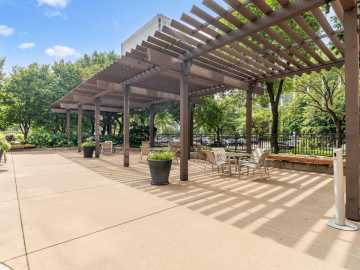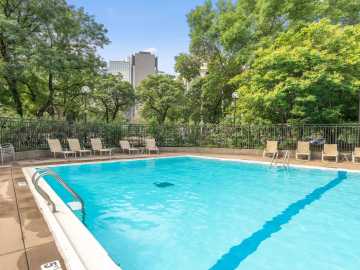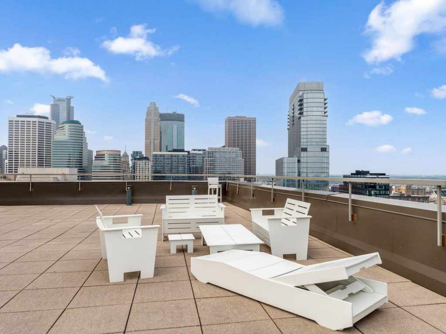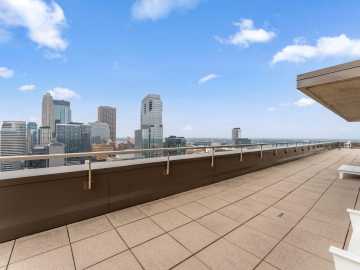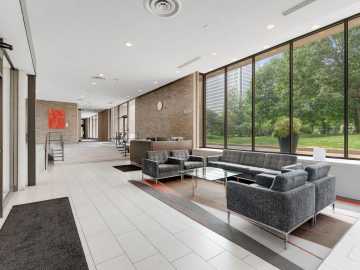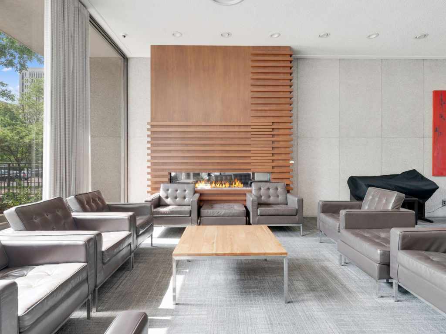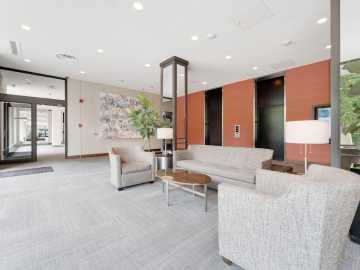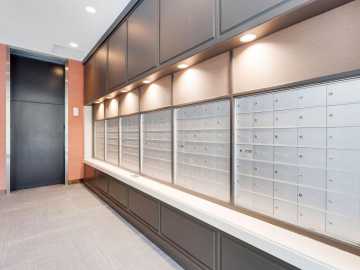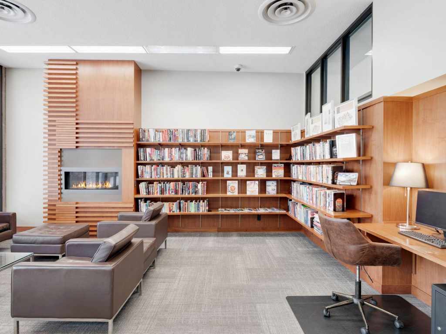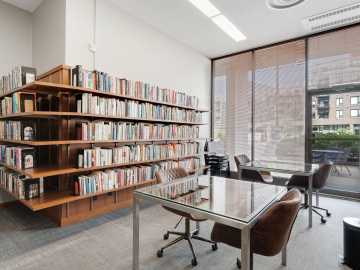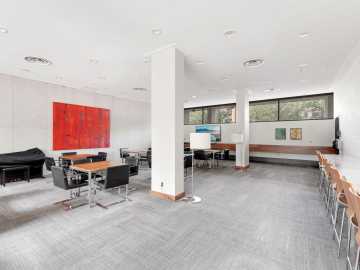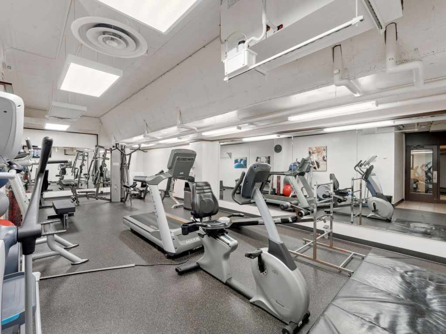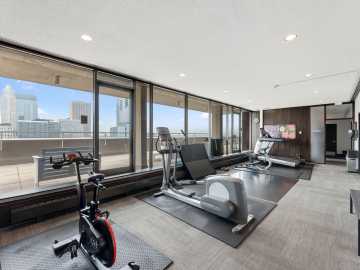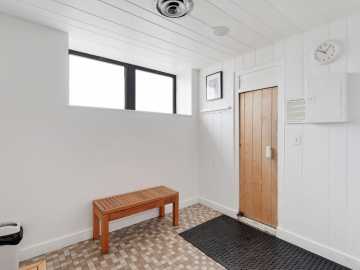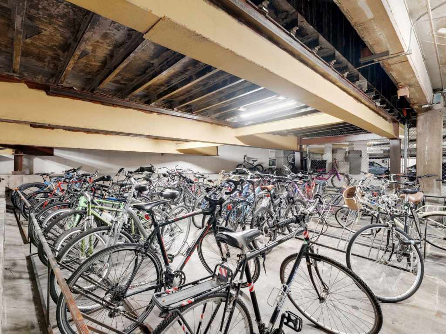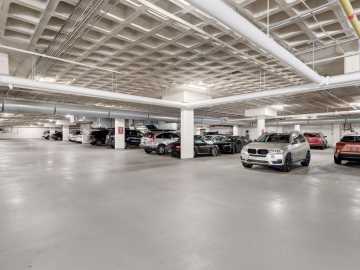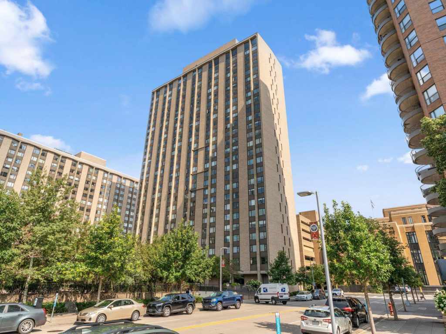
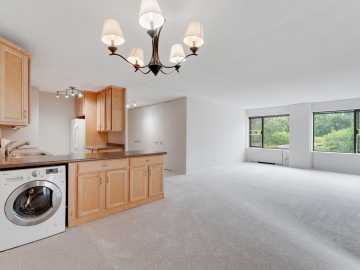
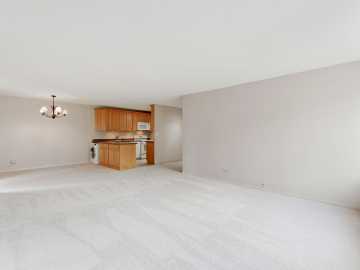
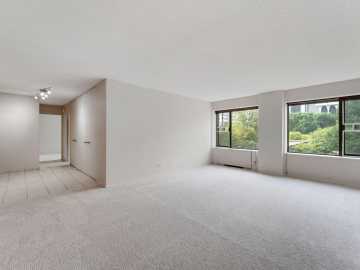
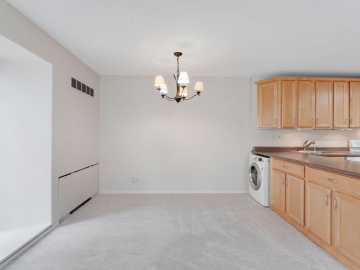
19 S 1st Street
Minneapolis, MN 55401
Price
$210,000
MLS #
6699917
Status
Active
2 Bedrooms
1 Full Bathroom
1 Half Bathroom
Built in 1965
1040 Sq Ft
1-Car Garage
Hennepin County
Description
Spacious 2BR/2BA with In-Unit Laundry! Don’t miss your chance to own this beautifully refreshed two-bedroom, two-bath condo in the highly sought-after River Towers community. This unit features fresh paint, brand-new carpet, and a rare in-unit washer and dryer! The spacious primary suite includes a private bath. While the second bedroom and full hallway bath provide plenty of space for guests or a home office. Enjoy serene views of the landscaped courtyard and pool from your windows, bringing a sense of retreat right into the heart of the city. River Towers offers resort-style living with amenities that include an outdoor courtyard with swimming pool, tennis/pickleball courts, multiple patios, and shared gas grills. Residents also enjoy a rooftop deck with panoramic views (perfect for watching fireworks on the 4th of July or Aquatennial), fitness center, saunas, community/party room, secured bike parking, cash car wash, guest suites, and 24/7 onsite staff. In addition to the in-unit laundry, there is shared building laundry available. Parking is available with both garage and surface options. Located just steps from the Mississippi River, Stone Arch Bridge, North Loop, Mill District, Guthrie Theater and stadiums, River Towers provides the best of downtown living with unmatched convenience with countless dining, shopping, and entertainment options nearby. Plus, the light rail makes trips to St. Paul or the airport a breeze. Whether you’re looking for vibrant city energy or a peaceful urban oasis, this home offers the perfect balance. Schedule your showing today and discover your new home at River Towers!
School District
Minneapolis
2025 Property Taxes
$2,724
Directions
Hennepin Ave to 1st St, East to building between Hennepin & Marquette.
Room Information
Living Room
13x13 | Main
Dining Room
11x12 | Main
Kitchen
10x8 | Main
Bedroom #1
11x16 | Main
Bedroom #2
12x13 | Main
Bathroom #1
5x7 | Main
Bathroom #2
5x7 | Main
Features
Cooling
Central Air
Heating
Forced Air
Sewer
City Sewer/Connected
Water
Public
Additional Info
Includes
Dishwasher,Dryer,Microwave,Range,Refrigerator,Washer
Listed By
Krista Forsberg of Keller Williams Realty Integrity
Listed
08/22/25 and last updated 08/26/25
Based on information submitted to the MLS GRID or Trestle as of DATE and TIME. All data is obtained from various sources and may not have been verified by the broker, MLS GRID, or Trestle. All information should be independently reviewed and verified for accuracy. Properties may or may not be listed by the office/agent presenting the information. Some IDX listings have been excluded from this website. IDX information is provided exclusively for personal, non-commercial use and may not be used for any purpose other than to identify prospective properties consumers may be interested in purchasing. Information is deemed reliable but not guaranteed.
Calculate Your Monthly Payments
Taxes:
Estimated Payment:
$0
Total Interest:
$0
Total Amount:
$0


