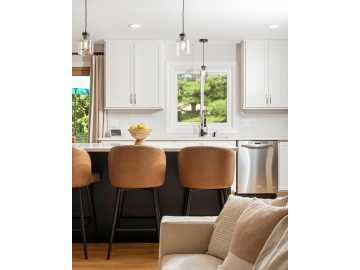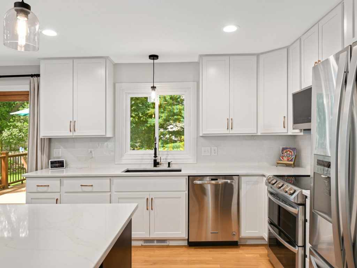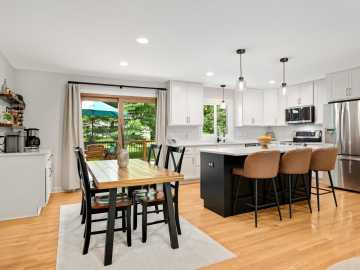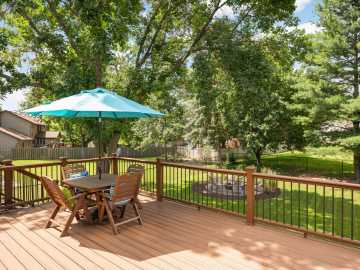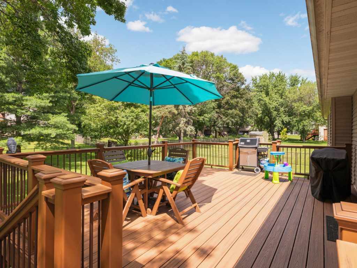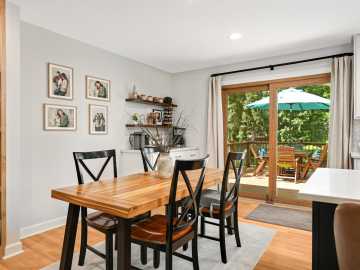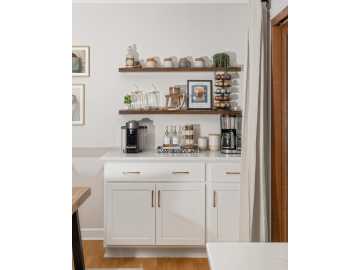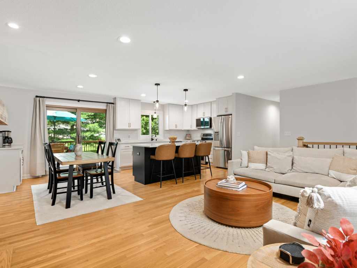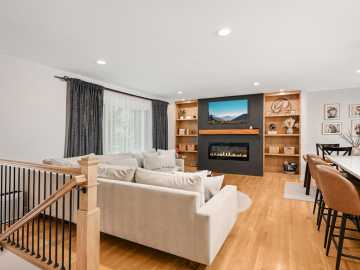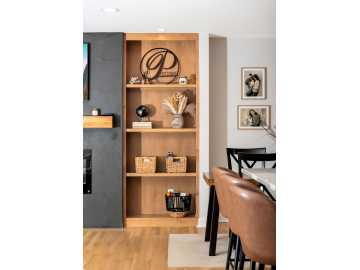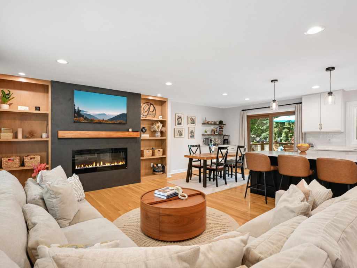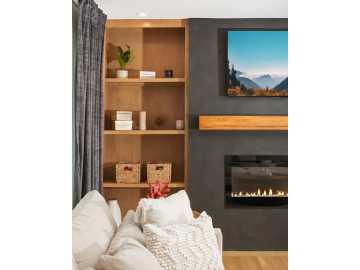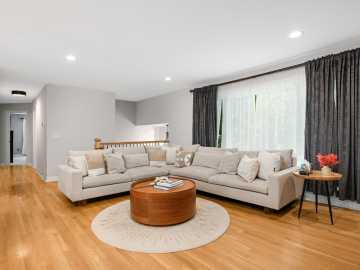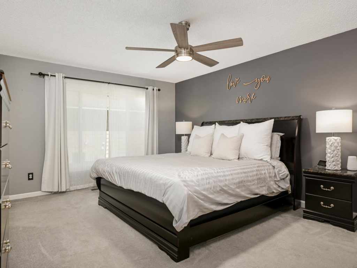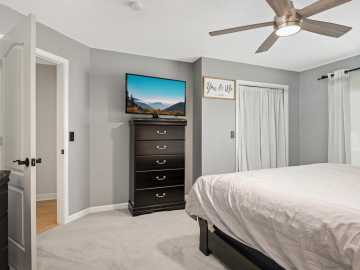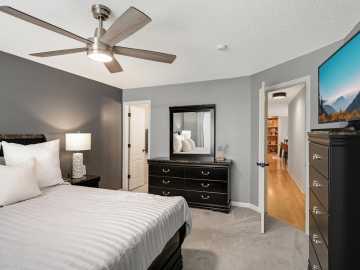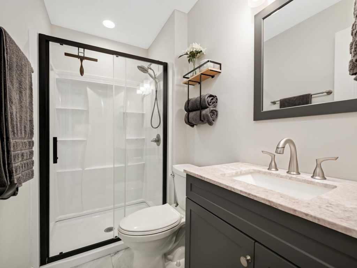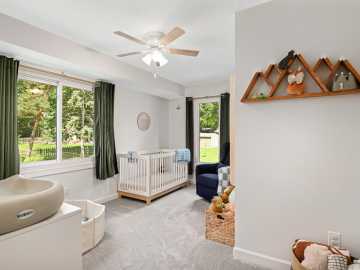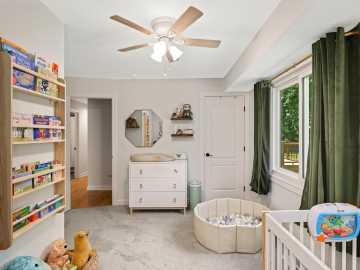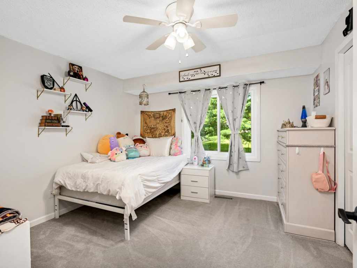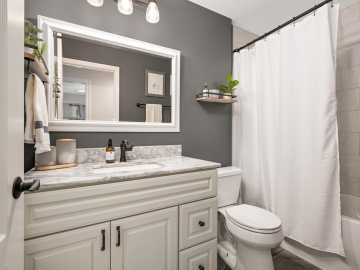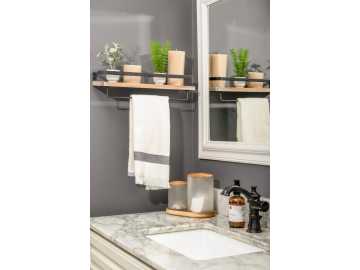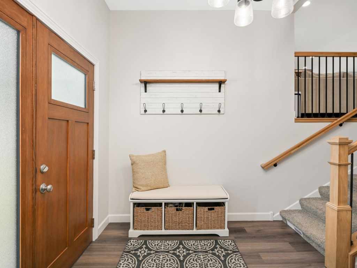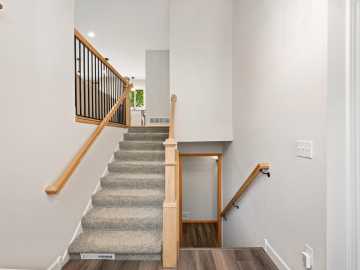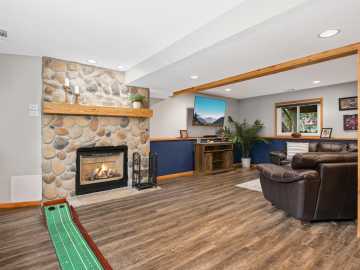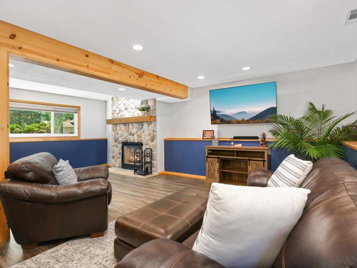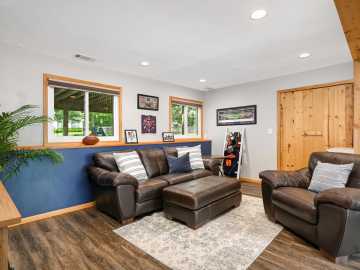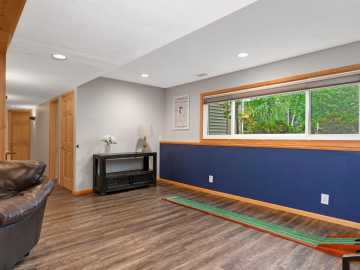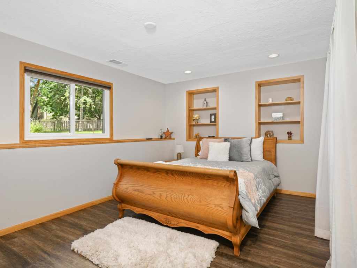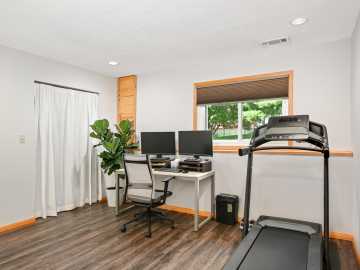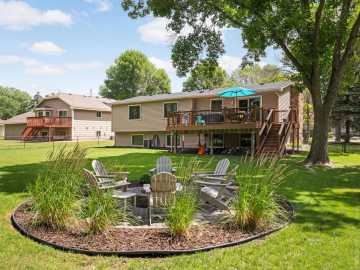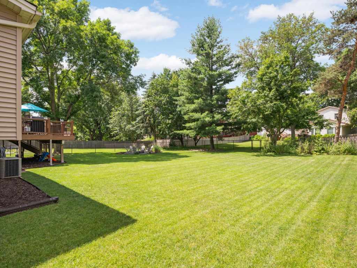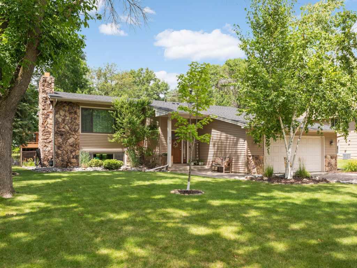
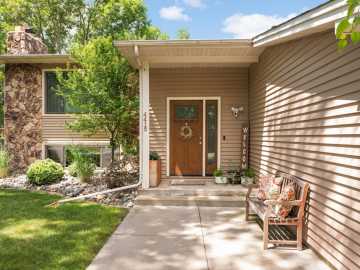
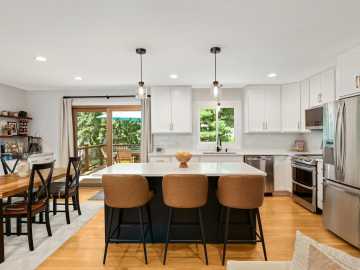
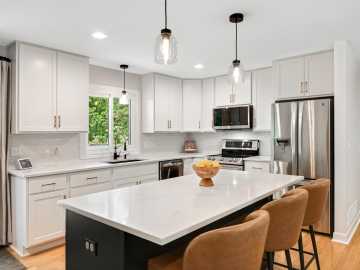
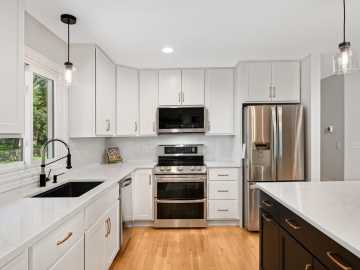
4415 Jonquil N Lane
Plymouth, MN 55442
Price
$500,000
MLS #
6704401
Status
Pending
5 Bedrooms
1 Full Bathroom
Built in 1981
2348 Sq Ft
2-Car Garage
Hennepin County
Description
Outstanding remodel in 2023 that will bring the “WOW” factor. Stunning kitchen with custom enamel cabinets, oversized center island with bar stool seating. Gorgeous quartz countertops throughout, custom tile backslash. Convenient niche for your coffee bar accented with floating shelves. Stunning white oak wood floors throughout main living areas. Exceptional fireplace wall done in roman clay with electric fireplace flanked with the gorgeous white oak bookshelves with accent lighting as well. Dining area is adjacent to kitchen and offers sliding patio door spacious maintenance free deck/railings. This picturesque backyard is fenced and offers great level play area with a firepit. Wonderful sized owner’s bedroom that offers spacious closet and beautifully remodeled private owners ¾ bath. Additional two bedrooms on the upper level and updated full bathroom with deep tub. Inviting lower-level family room with rock stone gas fireplace, amazing entertainment space. Additional two large bedrooms and rough in for ¾ bath. Inviting spacious foyer with space for bench. Large laundry/utility. Exceptional home with incredible updates that you will not want to miss. 2025 new Titan XT Premium Architectural Shingles, 2023 home remodel upper level, composite decking, newer windows, furnace, 2023 updated electrical to 200 amps, 2020 new furnace. Located on a cul de sac location. Fantastic location to French Park, many trails, shopping and restaurants.
School District
Robbinsdale
2025 Property Taxes
$4,628
Directions
From Rockford Road, north on Larch Lane N, turn right onto Kirkwood Lane N/44th Avenue N, right on Jonquil Lane N, home is on the right in the cul-de-sac.
Room Information
Living Room
17x12 | Upper
Family Room
16x11 | Upper
Dining Room
11x9 | Upper
Kitchen
13x11 | Upper
Bedroom #1
17x13 | Upper
Bedroom #2
12x12 | Upper
Bedroom #3
14x8 | Upper
Bedroom #4
13x10 | Lower
Bedroom #5
16x11 | Lower
Features
Cooling
Central Air
Heating
Forced Air,Fireplace(s)
Sewer
City Sewer/Connected
Water
Public
Fencing
Chain Link
Additional Info
Includes
Dishwasher,Dryer,Gas Water Heater,Microwave,Range,Refrigerator,Stainless Steel Appliances,Washer,Water Softener Owned
Listed By
Sue Busch of Edina Realty, Inc.
Listed
07/21/25 and last updated 07/24/25
Based on information submitted to the MLS GRID or Trestle as of DATE and TIME. All data is obtained from various sources and may not have been verified by the broker, MLS GRID, or Trestle. All information should be independently reviewed and verified for accuracy. Properties may or may not be listed by the office/agent presenting the information. Some IDX listings have been excluded from this website. IDX information is provided exclusively for personal, non-commercial use and may not be used for any purpose other than to identify prospective properties consumers may be interested in purchasing. Information is deemed reliable but not guaranteed.
Calculate Your Monthly Payments
Taxes:
Estimated Payment:
$0
Total Interest:
$0
Total Amount:
$0


