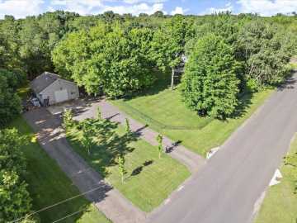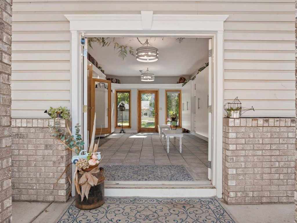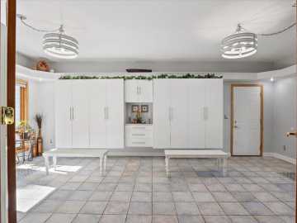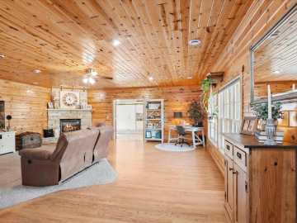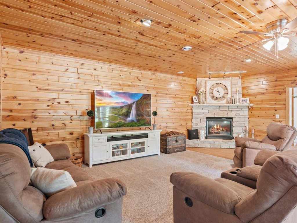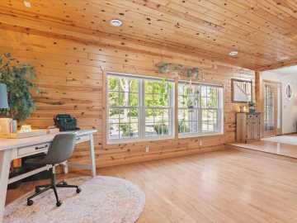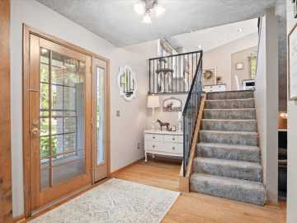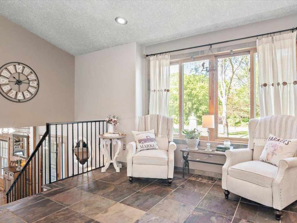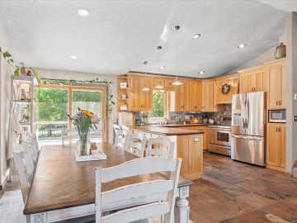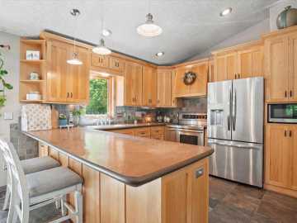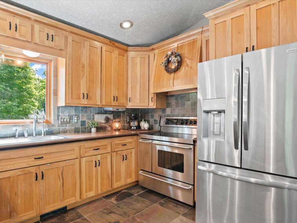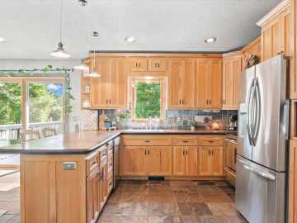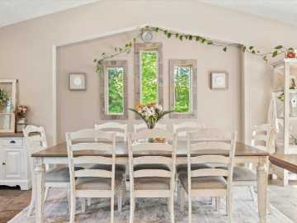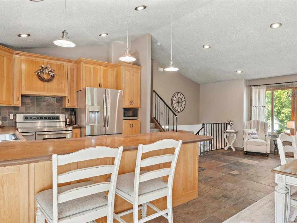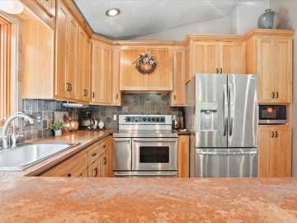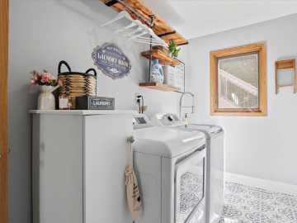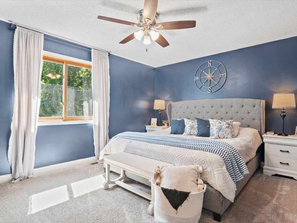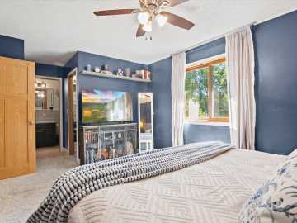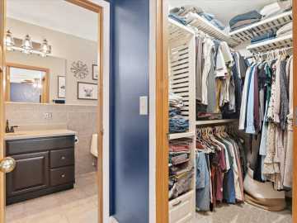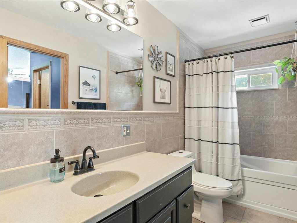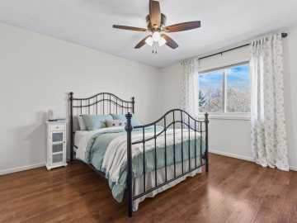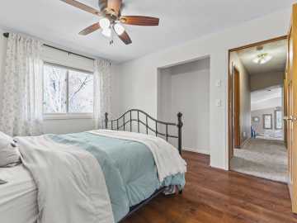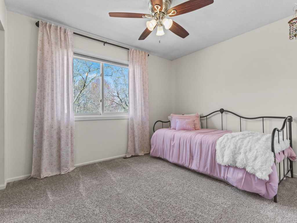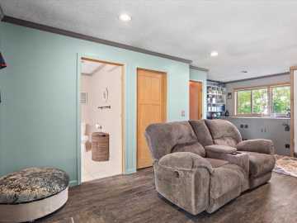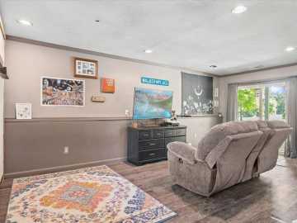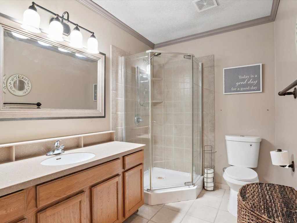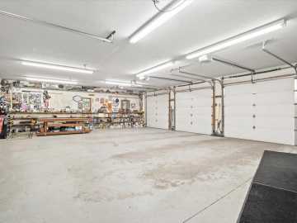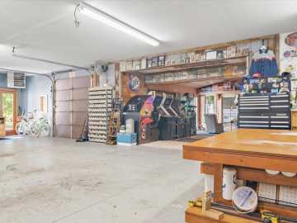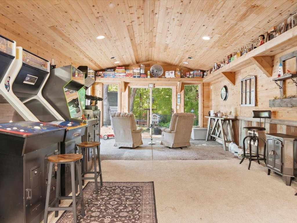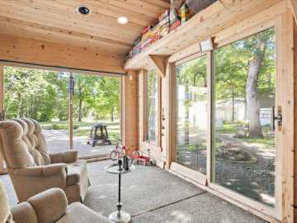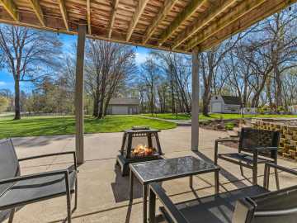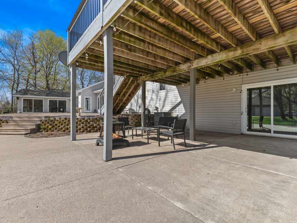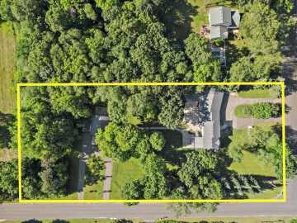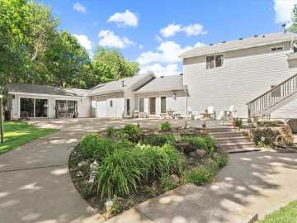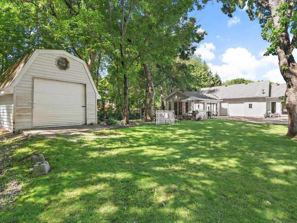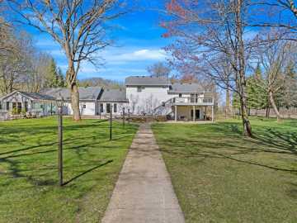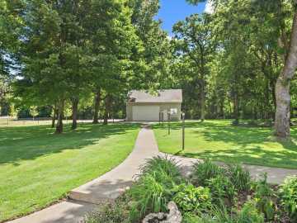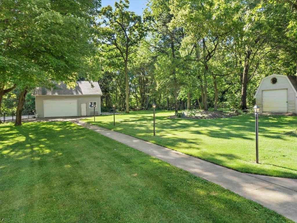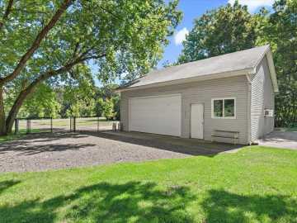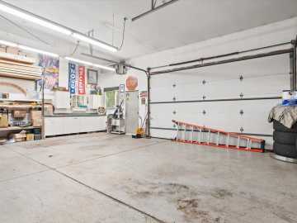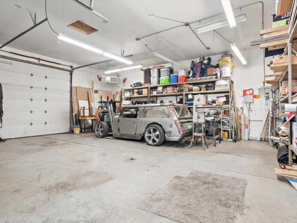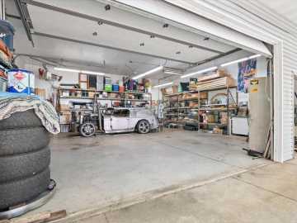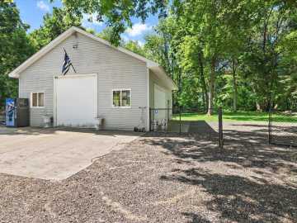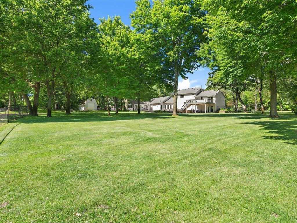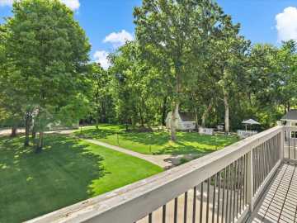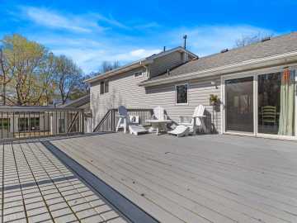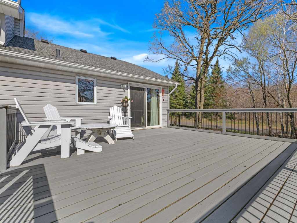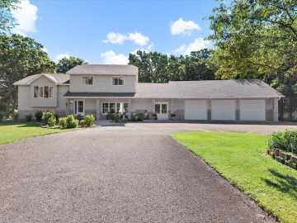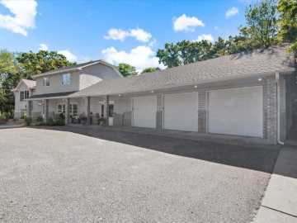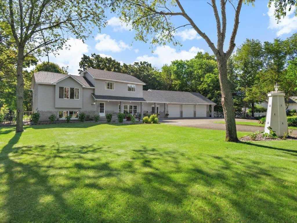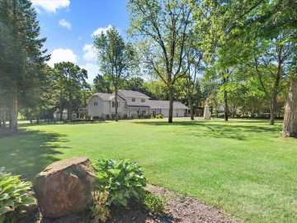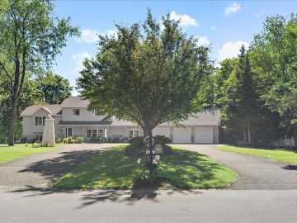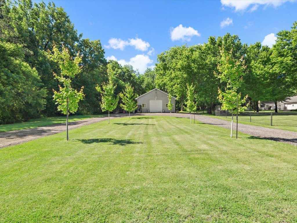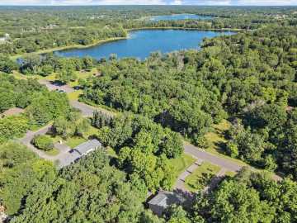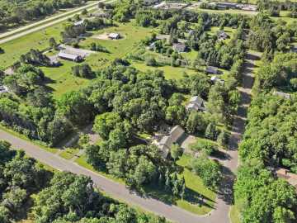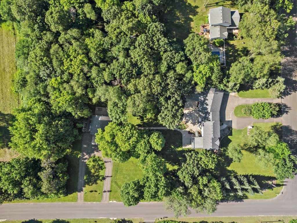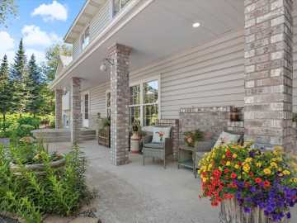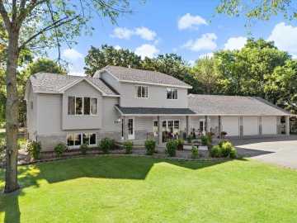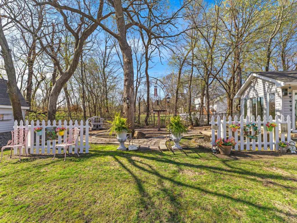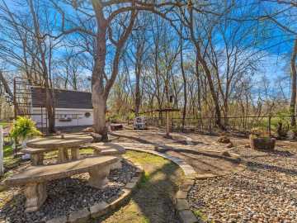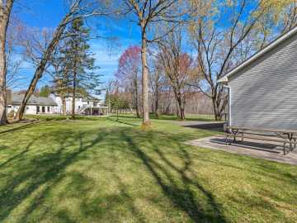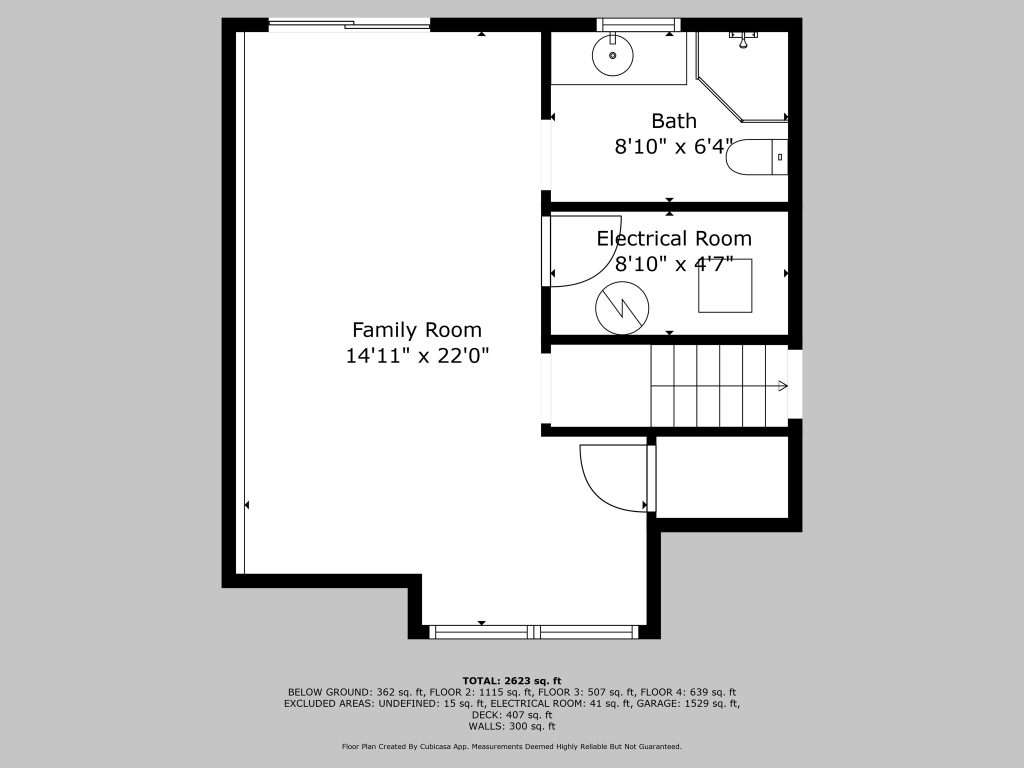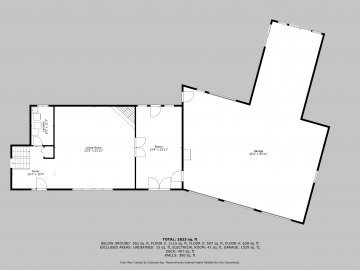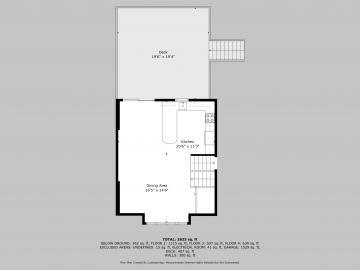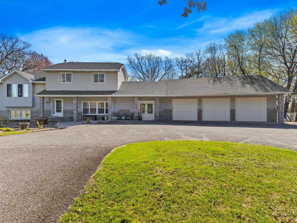
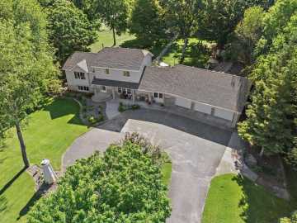
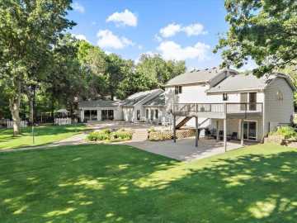
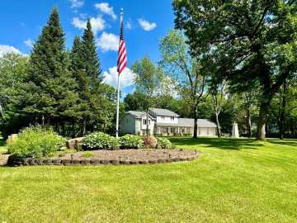
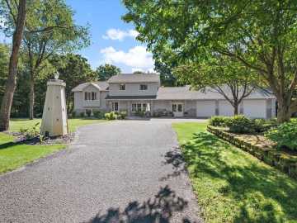
23251 Buchanan NE Street
East Bethel, MN 55005
Price
$619,900
MLS #
6715042
Status
Pending
3 Bedrooms
1 Full Bathroom
Built in 1994
2918 Sq Ft
6-Car Garage
2 Acres
Anoka County
Description
Sprawling estate with many park-like features. This incredible 2-acre corner lot is fully irrigated w/ 14-zone system, mature trees, high tree canopies, lush grass, & an entire 1-acre fenced yard, kid/pet-ready! 33'x30' Detached shop is heated/insulated w/ 12' ceilings, front & side doors, 240v. Wide-turn, roundabout driveway w/ new crushed asphalt. Consider home-business opportunities. Timeless kitchen w/ solid hickory shaker-style cabinets, new SS appliances, stained concrete counters, slate tile floors. Designed for an exceptional dining experience. Warm, rustic family room anchored by a cozy corner, gas-burning fireplace. French doors lead to renovated breezeway/entryway, an organized drop-area with tile floors for easy cleanup, a great place for dogs. Oversized 3-stall garage with drive-thru back door & bonus room finished in pine w/ vault ceiling & exposed aggregate floors. Extensive patio spaces, deck & covered front porch. Septic PASSED compliance test - tanks pumped. 2024 New refrigerator, dishwasher & microwave. 2023 Streets repaved - no assessment. 2020 Furnace & AC units replaced. 2019 Kinetico water filtration and softener system. 2018 roof replaced. Low traffic, quiet, up-scale neighborhood. Renowned park across the street, with walking paths through the woods & sandy swimming beach.
School District
St. Francis
2024 Property Taxes
$4,258
Directions
North on Hwy 65, East on 233rd, Left on Buchanan St. NE, house is on the left.
Room Information
Living Room
11x23 | Lower
Family Room
23x23 | Lower
Dining Room
15x17 | Upper
Kitchen
10x17 | Upper
Bedroom #1
11x13 | Upper
Bedroom #2
11x12 | Upper
Bedroom #3
9x11 | Upper
Laundry Room
5.5x11 | Main
Features
Cooling
Central Air
Heating
Forced Air,Fireplace(s)
Sewer
Private Sewer,Septic System Compliant - Yes,Tank with Drainage Field
Water
Public
Out Buildings
Additional Garage,Workshop,Storage Shed
Fencing
Chain Link,Full,Vinyl
Additional Info
Includes
Dishwasher,Dryer,ENERGY STAR Qualified Appliances,Exhaust Fan,Gas Water Heater,Water Filtration System,Microwave,Range,Refrigerator,Stainless Steel Appliances,Washer,Water Softener Owned
Listed By
Christine Kowalzek of Coldwell Banker Realty
Listed
05/05/25 and last updated 09/04/25
Based on information submitted to the MLS GRID or Trestle as of DATE and TIME. All data is obtained from various sources and may not have been verified by the broker, MLS GRID, or Trestle. All information should be independently reviewed and verified for accuracy. Properties may or may not be listed by the office/agent presenting the information. Some IDX listings have been excluded from this website. IDX information is provided exclusively for personal, non-commercial use and may not be used for any purpose other than to identify prospective properties consumers may be interested in purchasing. Information is deemed reliable but not guaranteed.
Calculate Your Monthly Payments
Taxes:
Estimated Payment:
$0
Total Interest:
$0
Total Amount:
$0


