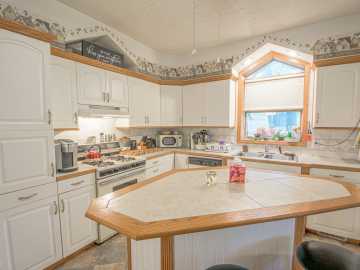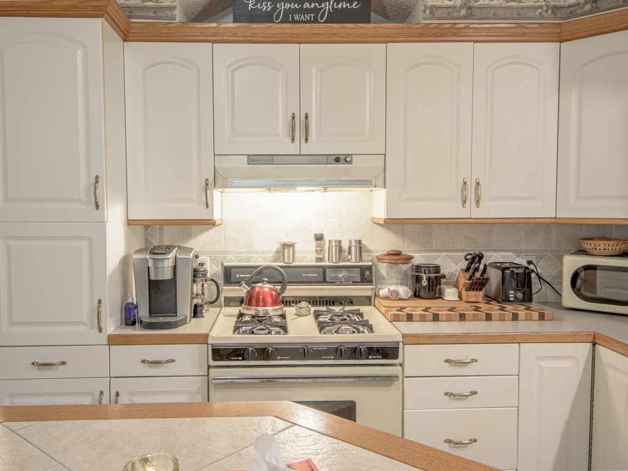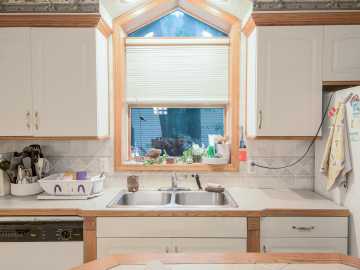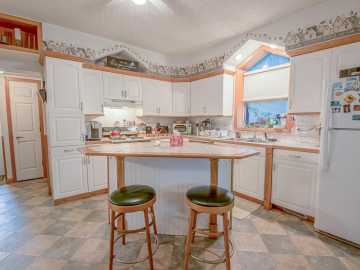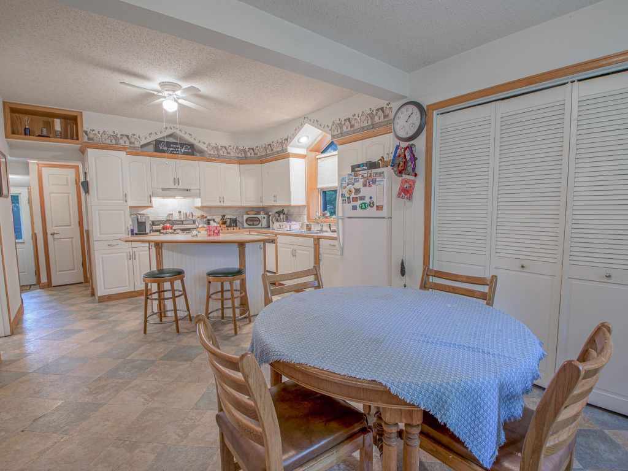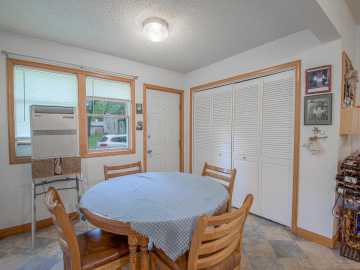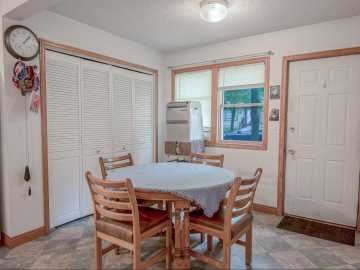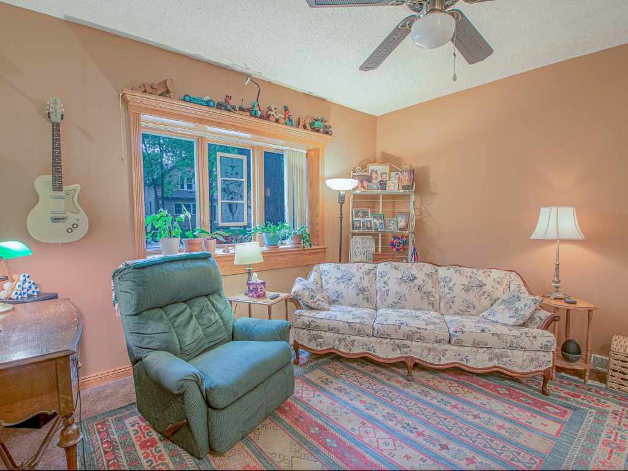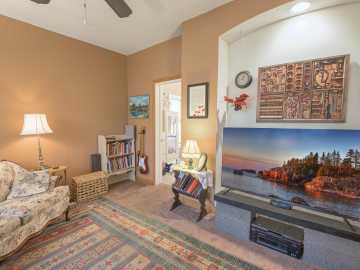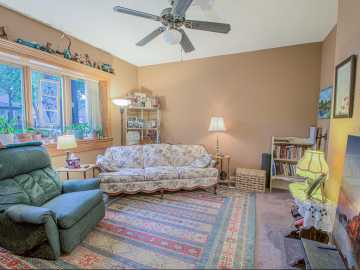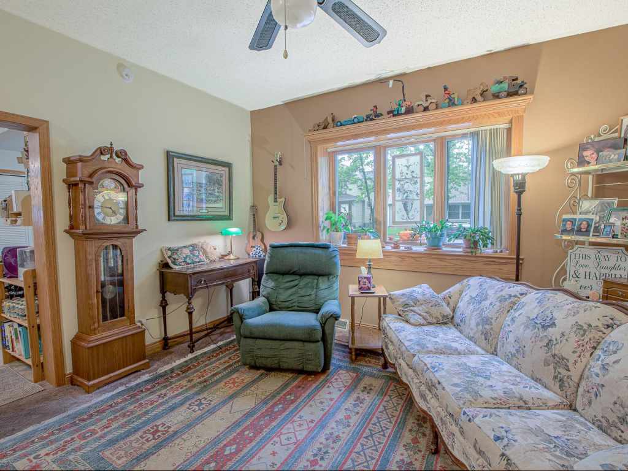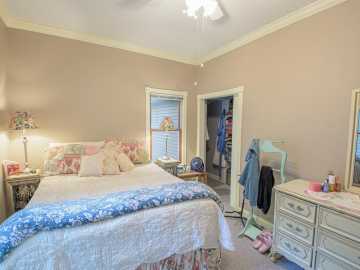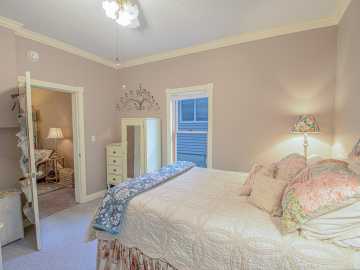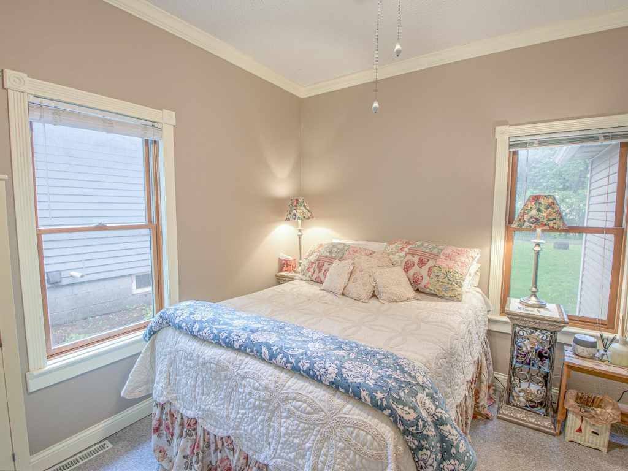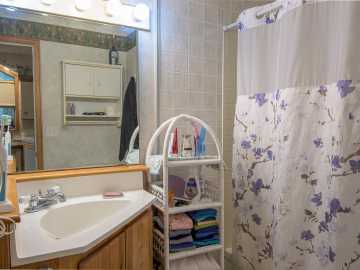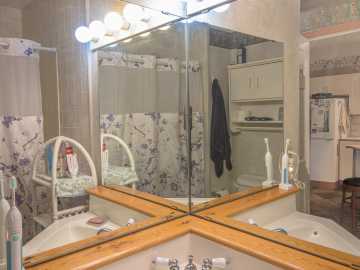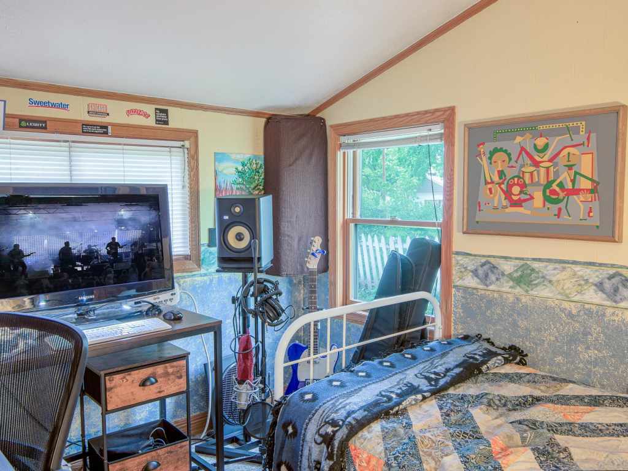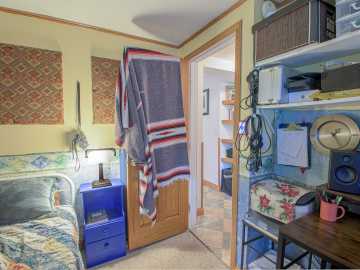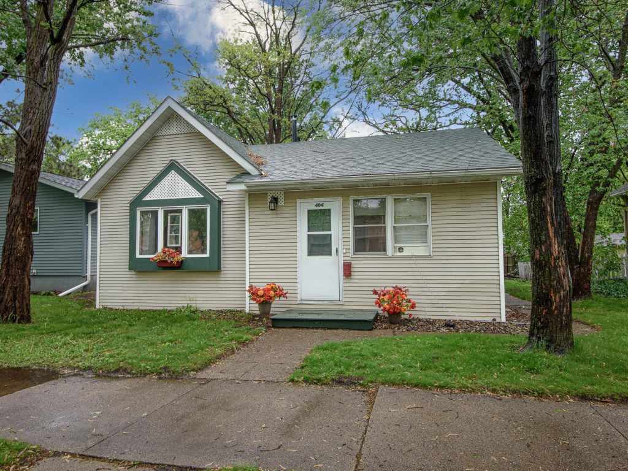
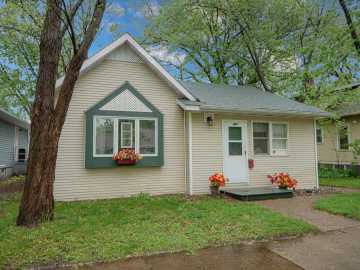
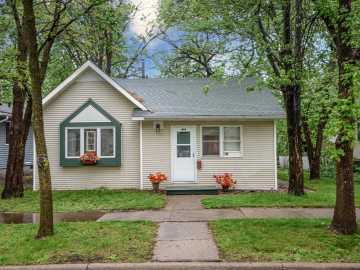
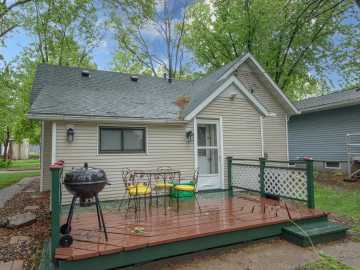
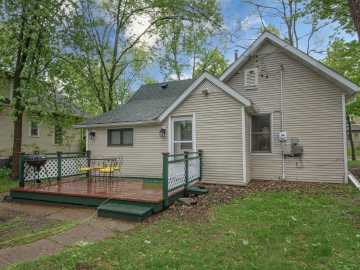
404 4th NE Avenue
Saint Cloud, MN 56304
Price
$160,000
MLS #
6723187
Status
Active
1 Bedrooms
1 Full Bathroom
Built in 1895
1-Car Garage
Benton County
Description
Charming One-Level Living in a Prime Location!
Welcome to this adorable and well-maintained home, perfectly situated in a desirable neighborhood close to schools, places of worship, and a variety of shopping and dining options. Ideal for anyone looking for convenient, single-level living, this home blends comfort, practicality, and charm.
Step inside to discover a bright and airy layout, anchored by a beautifully designed kitchen featuring soaring vaulted ceilings, a functional center island perfect for meal prep or casual dining, full appliance package, a convenient coat closet, and a tucked-away laundry closet for added efficiency.
The main living area is warm and inviting, offering a versatile space for relaxing or entertaining. A dedicated office space provides a quiet nook for remote work or study, and a full bathroom on the main floor ensures easy access for residents and guests alike.
The lovely bedroom offers comfort and storage with dual closets, while the layout of the home keeps everything within easy reach—ideal for those looking for a low-maintenance lifestyle.
Step outside to enjoy your private backyard retreat, complete with a deck that overlooks a lightly treed lot—perfect for morning coffee, evening relaxation, or entertaining friends. The detached single-stall garage offers additional storage and protection from the elements.
Located just blocks from the river, this home offers easy access to walking trails, parks, and nature—blending suburban convenience with outdoor enjoyment.
Whether you're a first-time buyer, downsizing, or seeking the simplicity of one-level living, this home checks all the boxes!
School District
St. Cloud
2025 Property Taxes
$1,290
Directions
US Hwy. 10 to East St. Germain Street, to Right, North on Wilson Ave NE to Left on 4th Avenue NE.
Room Information
Living Room
13 x 12 | Main
Dining Room
9 x 8 | Main
Kitchen
12 x 11 | Main
Bedroom #1
11 x 9 | Main
Features
Cooling
Window Unit(s)
Heating
Forced Air
Sewer
City Sewer/Connected
Water
Public
Additional Info
Includes
Dishwasher,Range,Refrigerator,Washer
Listed By
Amy Legatt of RE/MAX Results
Listed
05/19/25 and last updated 05/30/25
Based on information submitted to the MLS GRID or Trestle as of DATE and TIME. All data is obtained from various sources and may not have been verified by the broker, MLS GRID, or Trestle. All information should be independently reviewed and verified for accuracy. Properties may or may not be listed by the office/agent presenting the information. Some IDX listings have been excluded from this website. IDX information is provided exclusively for personal, non-commercial use and may not be used for any purpose other than to identify prospective properties consumers may be interested in purchasing. Information is deemed reliable but not guaranteed.
Calculate Your Monthly Payments
Taxes:
Estimated Payment:
$0
Total Interest:
$0
Total Amount:
$0


