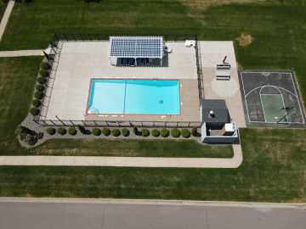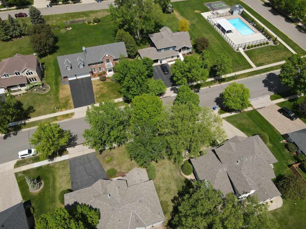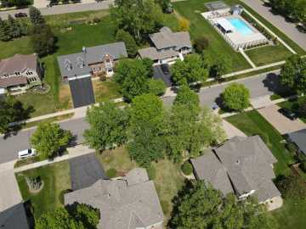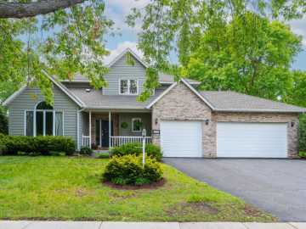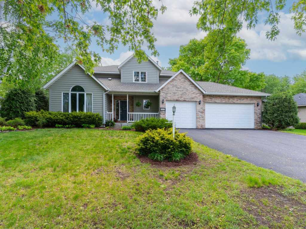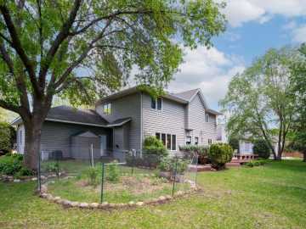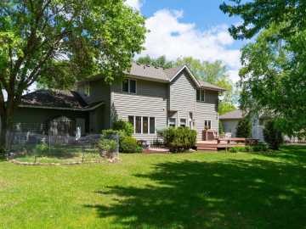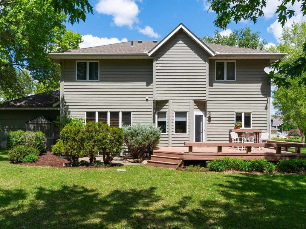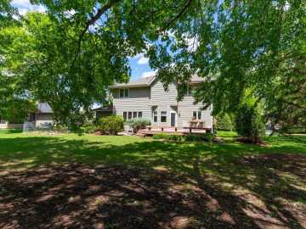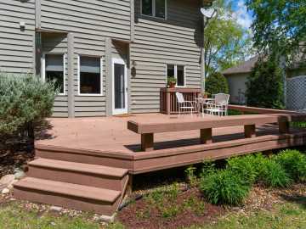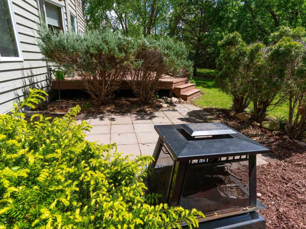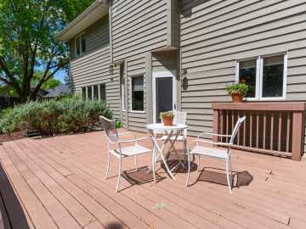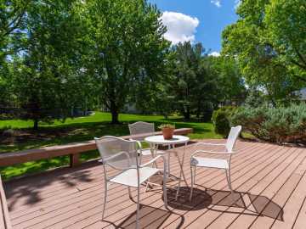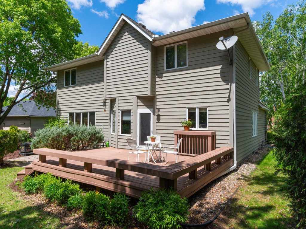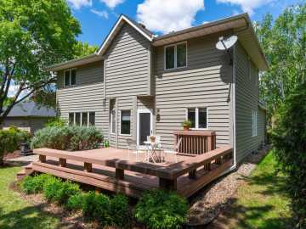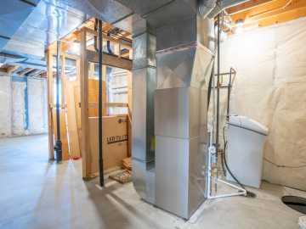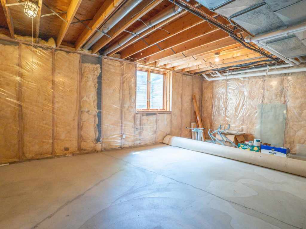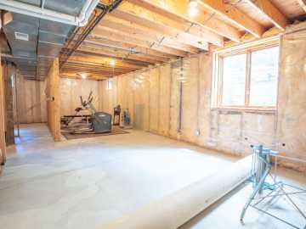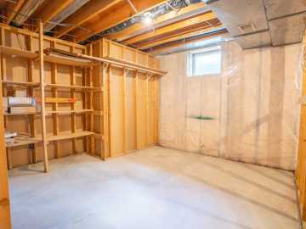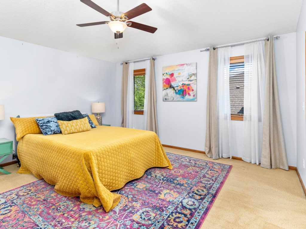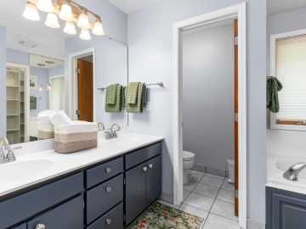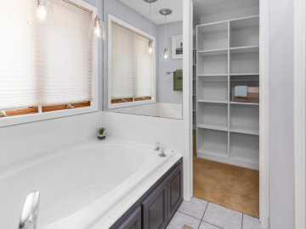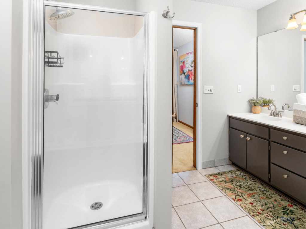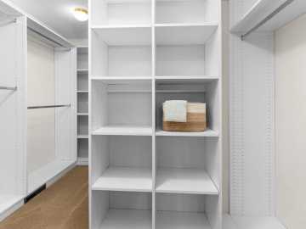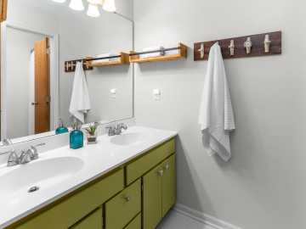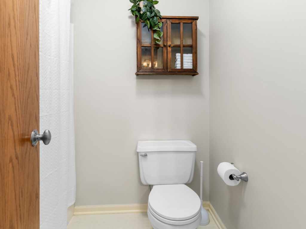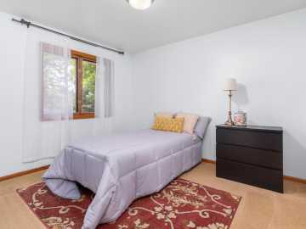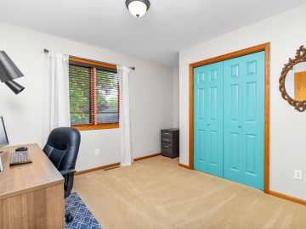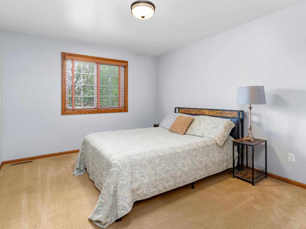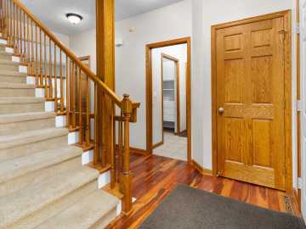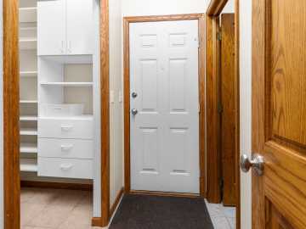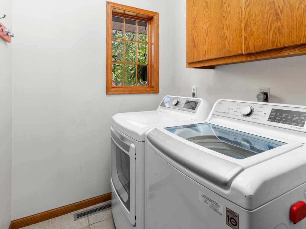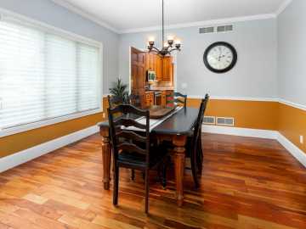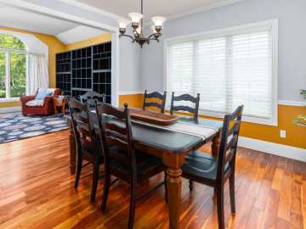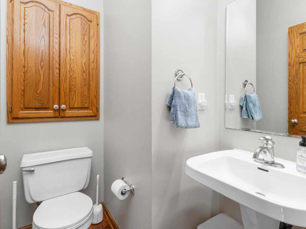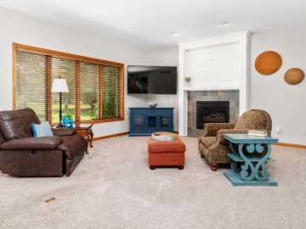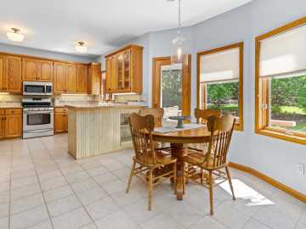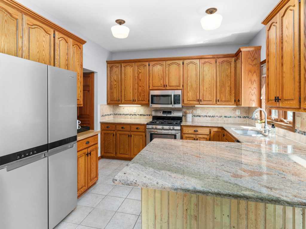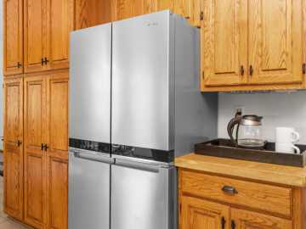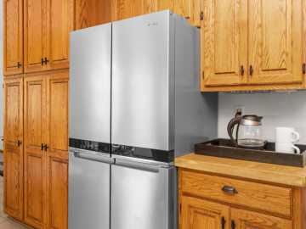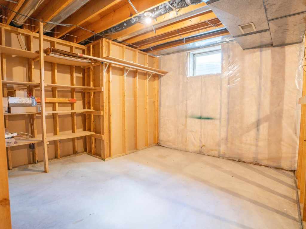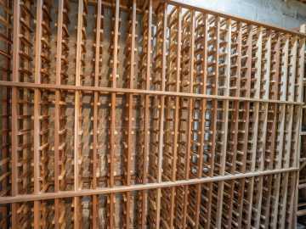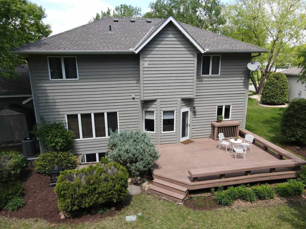
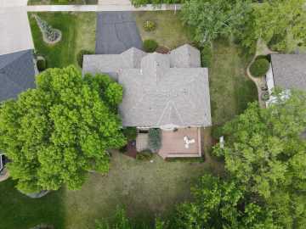
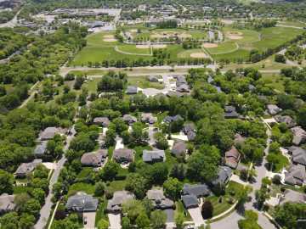
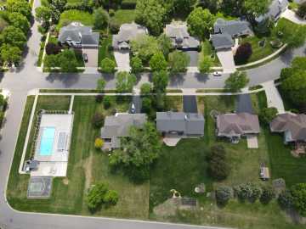
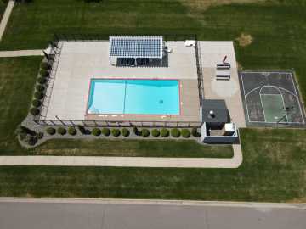
1212 Mill Creek Circle
Saint Cloud, MN 56303
Price
$400,000
MLS #
6726412
Status
Pending
4 Bedrooms
2 Full Bathrooms
1 Half Bathroom
Built in 1992
2730 Sq Ft
3-Car Garage
Stearns County
Description
Welcome to 1212 Mill Creek Circle in Saint Cloud—an exceptionally cared-for two-story home nestled in the desirable Mill Creek neighborhood. Featuring numerous updates, this property blends comfort, quality, and convenience.
The main level offers a bright and functional layout with a kitchen that includes stainless steel appliances, a gas range, granite countertops, and an informal dining area. A formal dining room and sitting room with stunning hardwood floors provide additional space for gatherings or relaxation.
Upstairs, the home includes four spacious bedrooms, including a private suite with vaulted ceilings, a bathroom with jetted tub, separate shower, and a walk-in closet. The lower level features a finished office or den, a cedar wine closet, and an additional 1,000 square feet of potential living space ready for your customization.
Step outside to enjoy the beautifully landscaped backyard, complete with mature trees, a maintenance-free deck, an in-ground sprinkler system, and a private fire pit area—ideal for outdoor enjoyment.
Additional updates include roof (2021) a furnace and air conditioning system (2017) and a tankless water heater (2018). As part of the Mill Creek community, residents have access to shared amenities including a large in-ground pool and a basketball court.
Don't miss the opportunity to experience all this home has to offer.
School District
St. Cloud
2024 Property Taxes
$4,372
Directions
Northway Drive, West on Stockinger Drive, Right on Forest, Left on Mill Creek Circle to home on the right.
Room Information
Living Room
13x15 | Main
Family Room
16x18 | Main
Office
11x12 | Lower
Dining Room
13x13 | Main
Kitchen
11x12 | Main
Bedroom #1
13x14 | Upper
Bedroom #2
10x11 | Upper
Bedroom #3
10x10 | Upper
Bedroom #4
12x14 | Upper
Features
Electric
Circuit Breakers
Cooling
Central Air
Heating
Forced Air,Fireplace(s)
Sewer
City Sewer/Connected
Water
Public
Out Buildings
Storage Shed
Additional Info
Includes
Cooktop,Dishwasher,Electric Water Heater,Exhaust Fan,Microwave,Range,Refrigerator,Tankless Water Heater,Washer,Water Softener Owned
Listed By
Jason Miller of Trust Real Estate Company, LLC
Listed
05/23/25 and last updated 08/26/25
Based on information submitted to the MLS GRID or Trestle as of DATE and TIME. All data is obtained from various sources and may not have been verified by the broker, MLS GRID, or Trestle. All information should be independently reviewed and verified for accuracy. Properties may or may not be listed by the office/agent presenting the information. Some IDX listings have been excluded from this website. IDX information is provided exclusively for personal, non-commercial use and may not be used for any purpose other than to identify prospective properties consumers may be interested in purchasing. Information is deemed reliable but not guaranteed.
Calculate Your Monthly Payments
Taxes:
Estimated Payment:
$0
Total Interest:
$0
Total Amount:
$0


