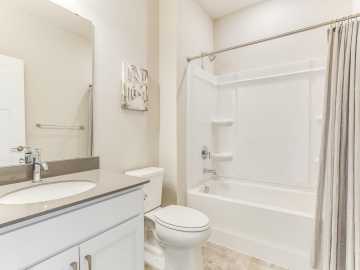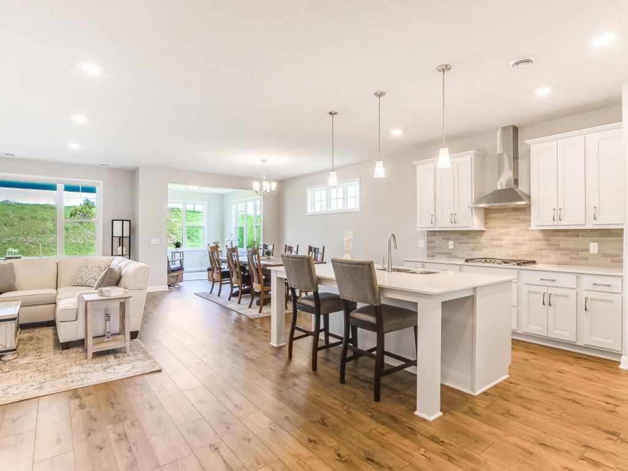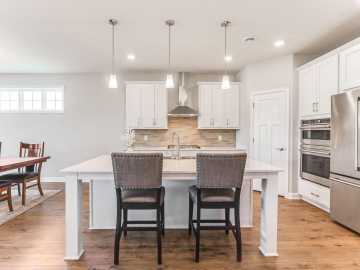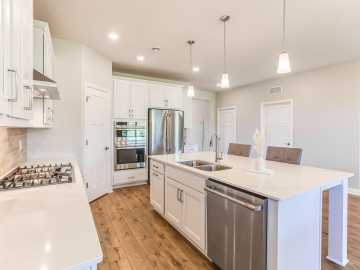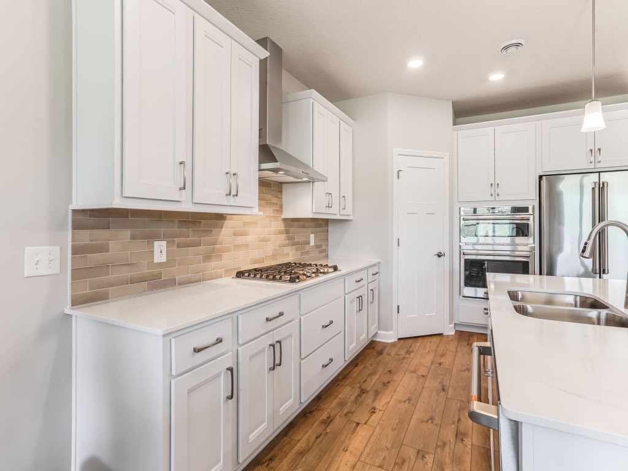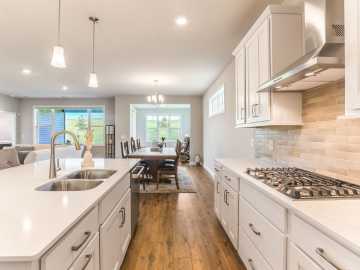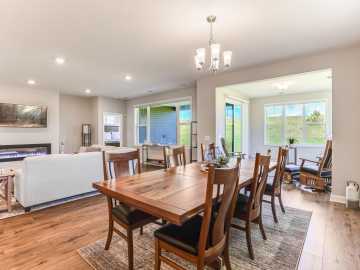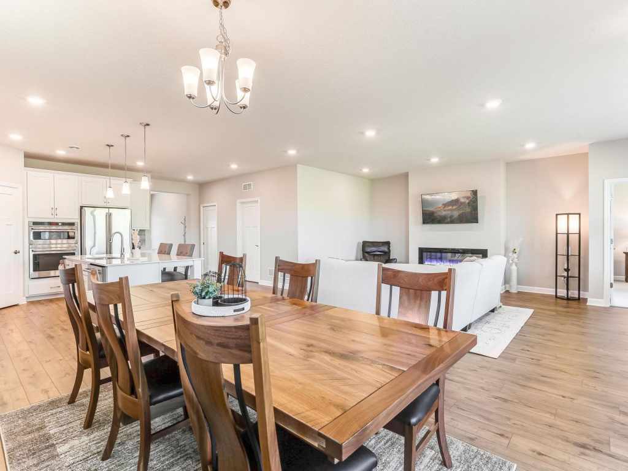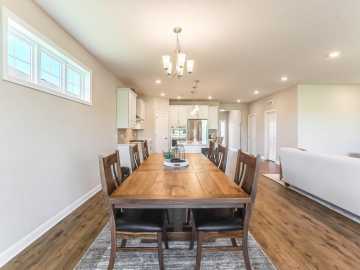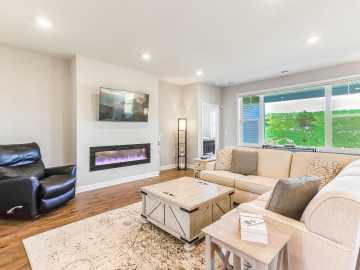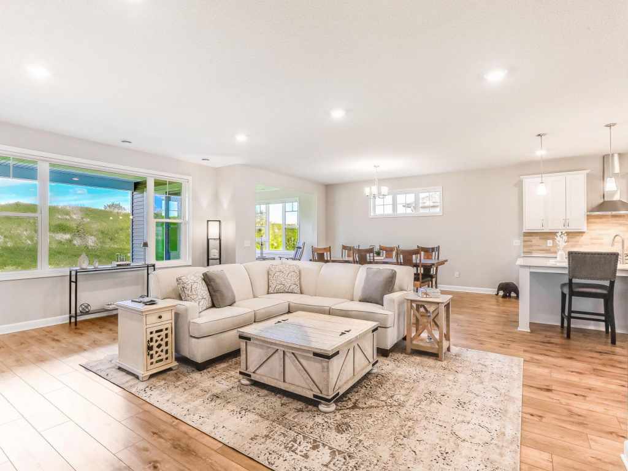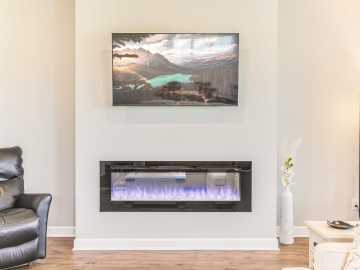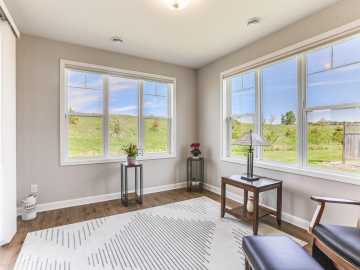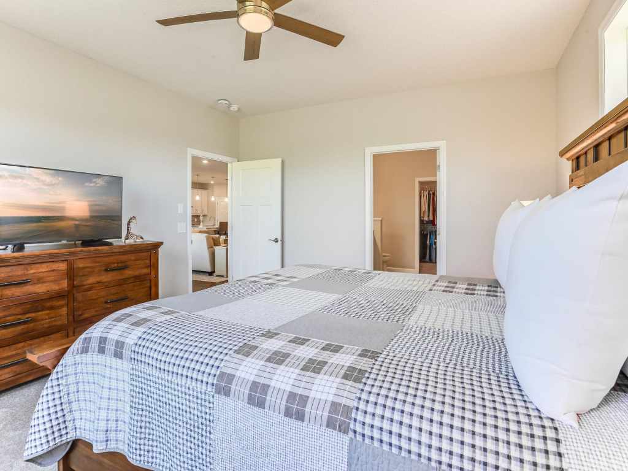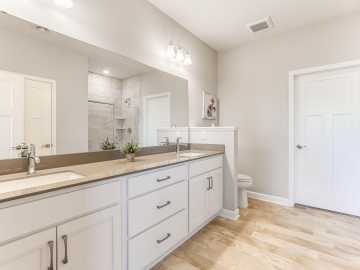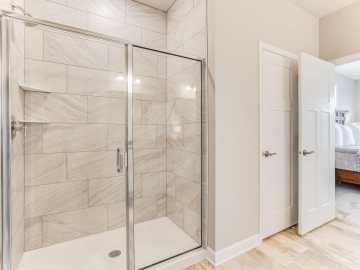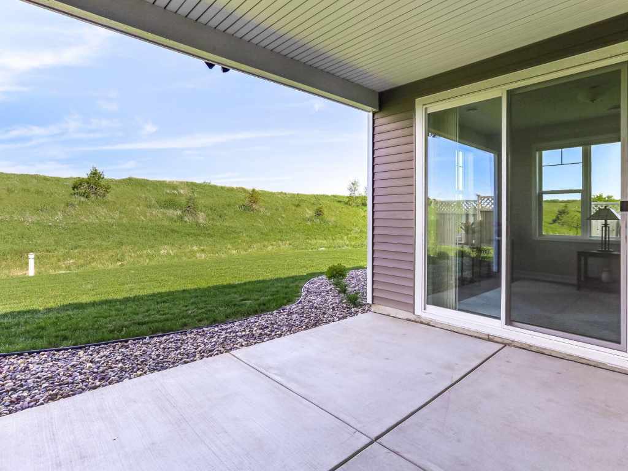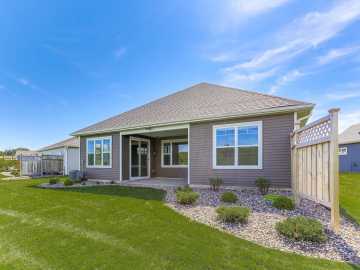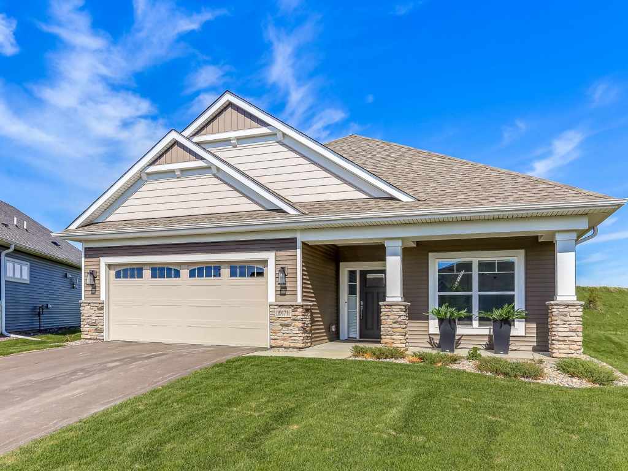
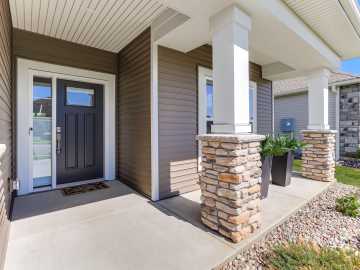
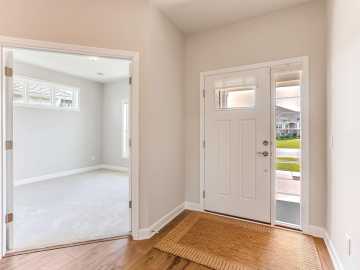
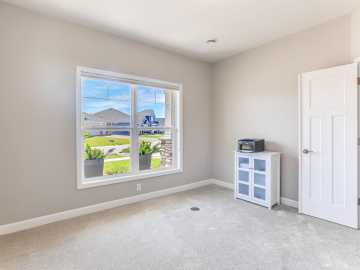
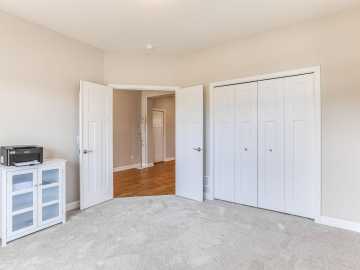
19171 Cottage Road
Farmington, MN 55024
Price
$419,900
MLS #
6727237
Status
Active
2 Bedrooms
1 Full Bathroom
Built in 2024
1892 Sq Ft
2-Car Garage
Dakota County
Description
Welcome to this stunning one-story Villa in the sought-after North Creek neighborhood, offering the ease of all living facilities on one level. Thoughtfully designed and almost new, this home stands out with high-end finishes, a bright and open layout, and quick move-in availability—making it a perfect alternative to new construction. Remaining time balance of 2 year and 10 year warranties to be transferred to new owner. Step onto the charming front porch and into an inviting open-concept floor plan featuring 9-foot ceilings and luxury vinyl tile flooring throughout the main areas. The spacious sunroom boasts an oversized sliding door that floods the space with natural light, while the living room offers a cozy electric fireplace, remote control blinds and elegant 4.5” baseboard trim with quarter round detailing.
The beautifully appointed Café kitchen is a true highlight, showcasing quartz countertops, a large center island, soft-close cabinets and drawers, tile backsplash, and upgraded stainless steel Café appliances including a gas cooktop with hood, convection wall oven/ microwave combo, and French door refrigerator. This home features two generously sized bedrooms on one level, including an exceptional primary suite with upgraded carpet, an added side window, remote-controlled blinds, a large walk-in closet, and a spa-like en-suite bath with dual vanities and a walk-in shower clad in large ceramic tile. Additional upgrades include gutters, windowed garage door, enhanced carpet and pad, premium LVT flooring, added windows, water softener and more. Transferable home warranties of up to 10 years offer peace of mind. See supplement for a complete list of upgrades!
School District
Farmington
2025 Property Taxes
$1,740
Directions
77 (Cedar Ave) to 160th St W. East on 160th to Pilot Knob. South on Pilot Knob Rd. East on 195th St W. to Colonial Trail into community.
Room Information
Family Room
20x16 |
Kitchen
17x12 | Main
Bedroom #1
15x13 | Main
Bedroom #2
12x12 | Main
Laundry Room
9x6 | Main
Features
Cooling
Central Air
Heating
Forced Air
Sewer
City Sewer - In Street
Water
Public
Additional Info
Includes
Air-To-Air Exchanger,Dishwasher,Disposal,Dryer,Exhaust Fan,Gas Water Heater,Microwave,Range,Refrigerator,Stainless Steel Appliances,Washer,Water Softener Owned
Listed By
Shaun Gray of Lake Line Realty
Listed
05/28/25 and last updated 09/26/25
Based on information submitted to the MLS GRID or Trestle as of DATE and TIME. All data is obtained from various sources and may not have been verified by the broker, MLS GRID, or Trestle. All information should be independently reviewed and verified for accuracy. Properties may or may not be listed by the office/agent presenting the information. Some IDX listings have been excluded from this website. IDX information is provided exclusively for personal, non-commercial use and may not be used for any purpose other than to identify prospective properties consumers may be interested in purchasing. Information is deemed reliable but not guaranteed.
Calculate Your Monthly Payments
Taxes:
Estimated Payment:
$0
Total Interest:
$0
Total Amount:
$0


