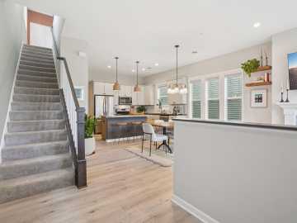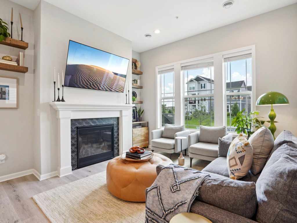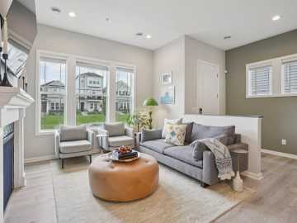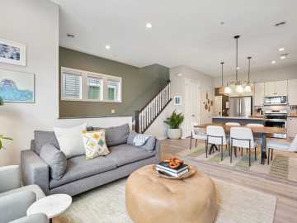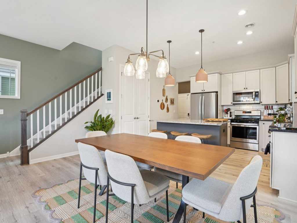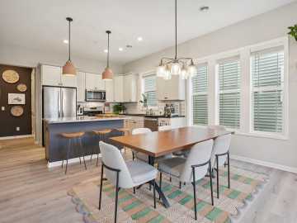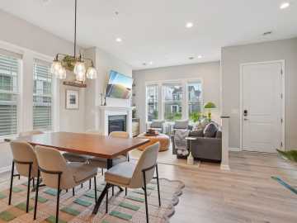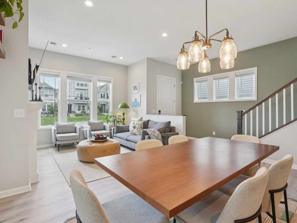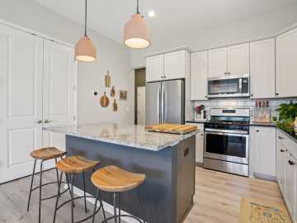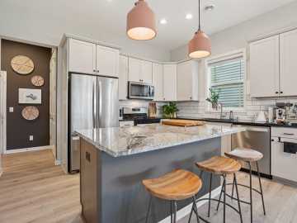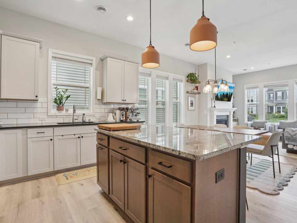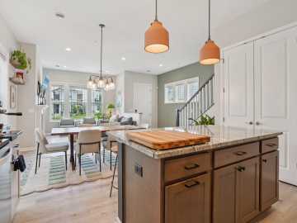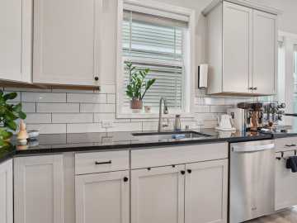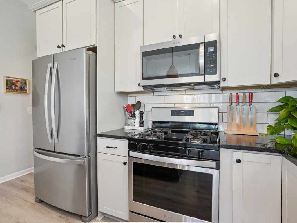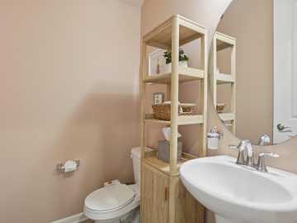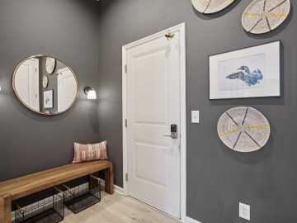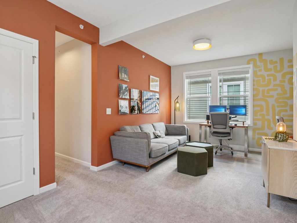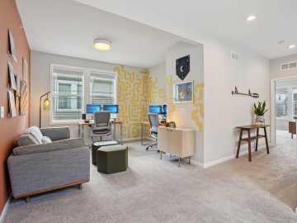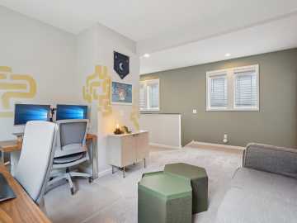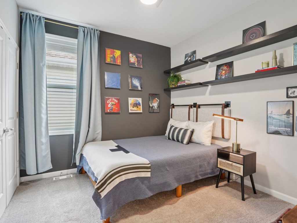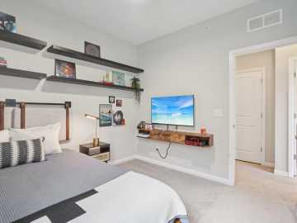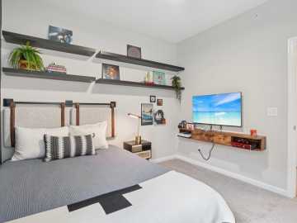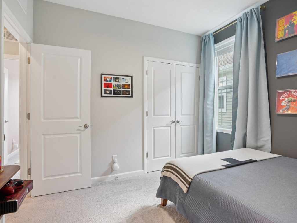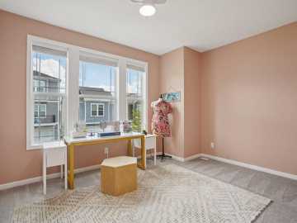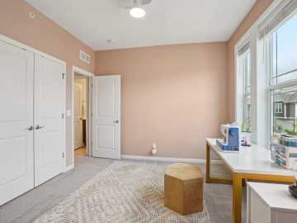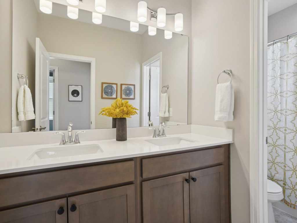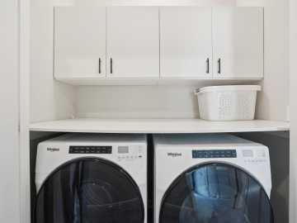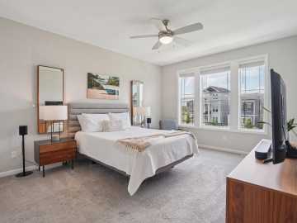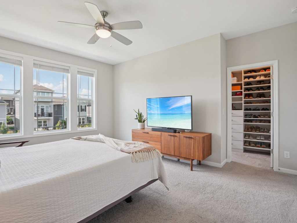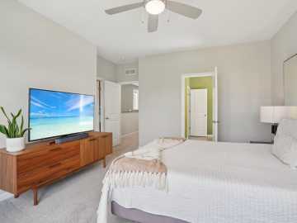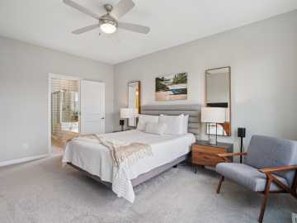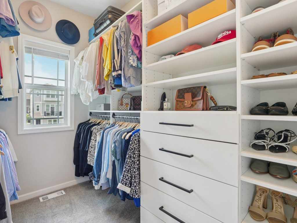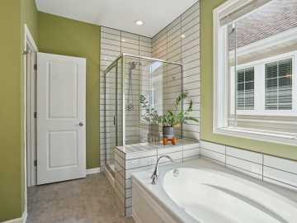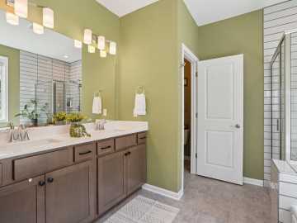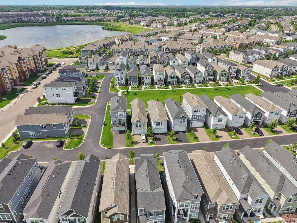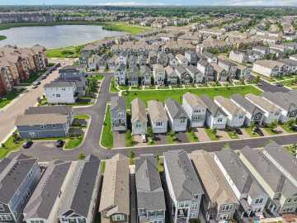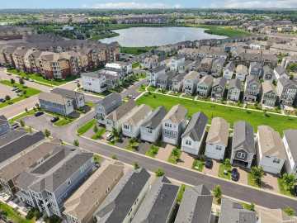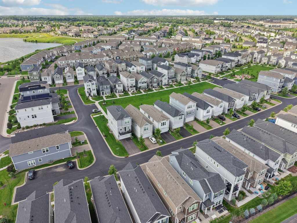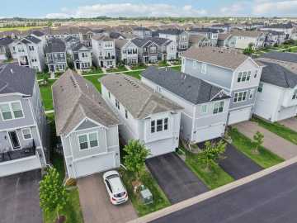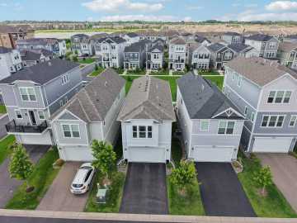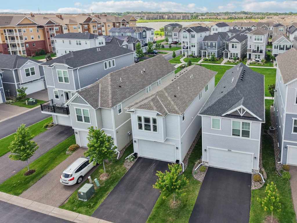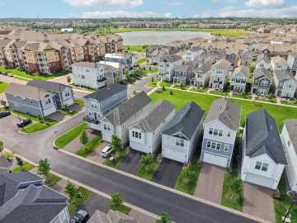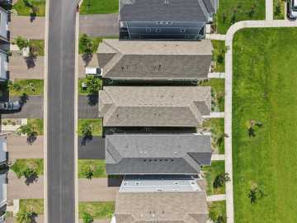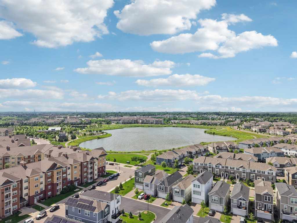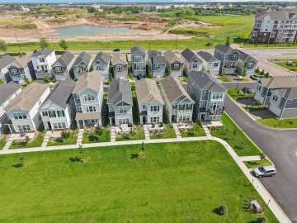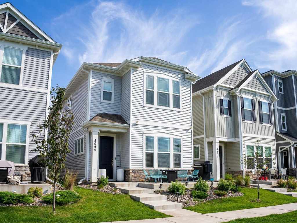
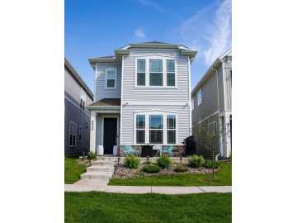
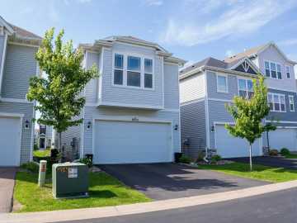
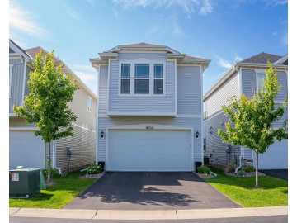
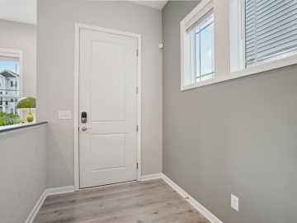
8055 Arrowwood N Lane
Maple Grove, MN 55369
Price
$440,000
MLS #
6744714
Status
Pending
3 Bedrooms
2 Full Bathrooms
1 Half Bathroom
Built in 2020
1879 Sq Ft
2-Car Garage
Hennepin County
Description
Modern style meets low-maintenance living in this 2020 Donegal South two-story. Nearly 1,900 sq ft of bright, open space welcomes you with 10-ft ceilings, a center-island kitchen, stainless appliances, gas fireplace, and an easy flow from living room to expanded front patio—ideal for morning coffee or evening gatherings. All three bedrooms sit upstairs alongside a generous loft that can flex as a media room, office, or future fourth bedroom; the primary suite enjoys a walk-in closet and private bath, while built-in organizers throughout the home keep everything tidy.
More than $20 K in upgrades set this property apart: a premium lot overlooking green space and Central Park’s lake, luxury custom closets in the primary suite, laundry, and mudroom, designer lighting and fans on dimmers, and a finished epoxy-floored garage with heavy-duty shelving. The freshly sealed jet-black driveway ups the curb appeal, and all appliances plus two mounted TVs stay for a truly move-in-ready experience.
The HOA handles lawn care, snow removal, garbage, and professional management, freeing you to enjoy Central Park’s trails, splash pad, and year-round events or stroll to Arbor Lakes for dining, shopping, and the new retail district on the way. Rarely do homes with this level of finish, privacy, and location come to market—see it while you can.
School District
Osseo
2025 Property Taxes
$4,812
Directions
Follow I-94 E to Hemlock Ln N in Maple Grove. Take exit 28 from I-94 E, Merge onto I-94 E, Keep left to stay on I-94 E, Take exit 28 for Hemlock Ln, Continue on Hemlock Ln N. Drive to Central Park Way
Room Information
Family Room
14x12 |
Dining Room
13x9 | Main
Kitchen
14x12 | Main
Bedroom #1
16x13 | Upper
Bedroom #2
12x13 | Upper
Bedroom #3
10x10 | Upper
Features
Electric
200+ Amp Service
Cooling
Central Air
Heating
Forced Air
Sewer
City Sewer/Connected
Water
Public
Additional Info
Includes
Air-To-Air Exchanger,Dishwasher,Disposal,Dryer,Exhaust Fan,Gas Water Heater,Microwave,Other,Range,Refrigerator,Washer,Water Softener Owned
Listed By
Sean Schellsmidt of e Xp Realty
Listed
06/26/25 and last updated 08/04/25
Based on information submitted to the MLS GRID or Trestle as of DATE and TIME. All data is obtained from various sources and may not have been verified by the broker, MLS GRID, or Trestle. All information should be independently reviewed and verified for accuracy. Properties may or may not be listed by the office/agent presenting the information. Some IDX listings have been excluded from this website. IDX information is provided exclusively for personal, non-commercial use and may not be used for any purpose other than to identify prospective properties consumers may be interested in purchasing. Information is deemed reliable but not guaranteed.
Calculate Your Monthly Payments
Taxes:
Estimated Payment:
$0
Total Interest:
$0
Total Amount:
$0


