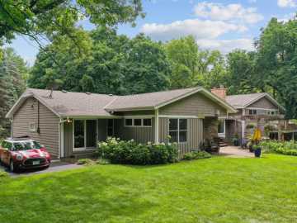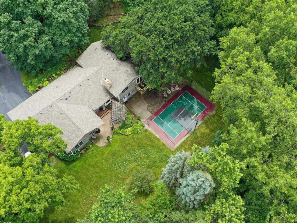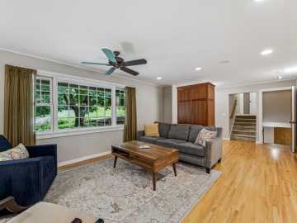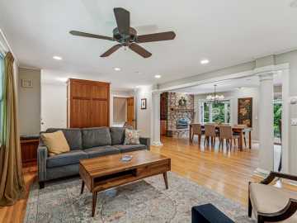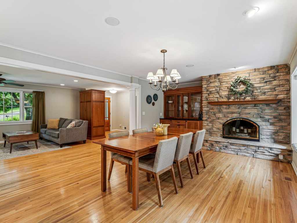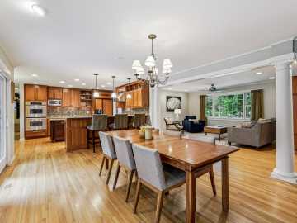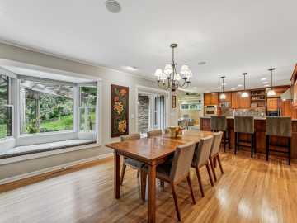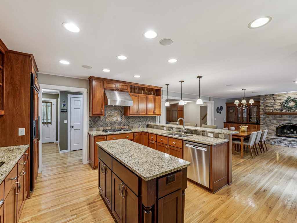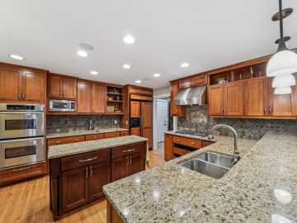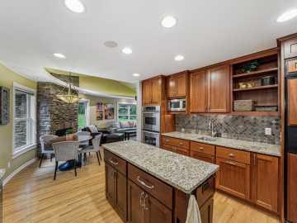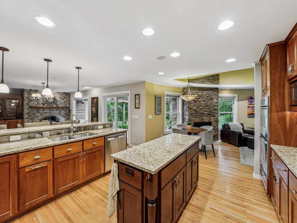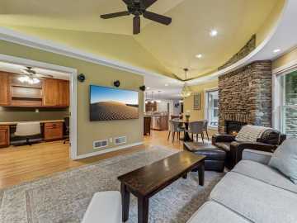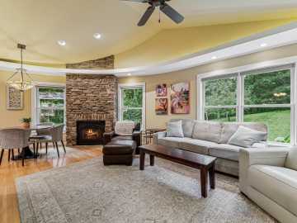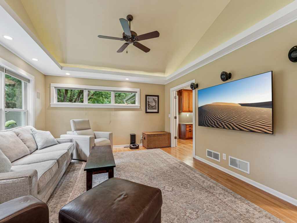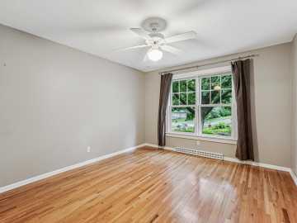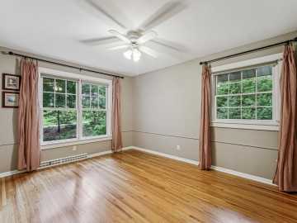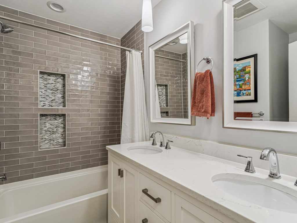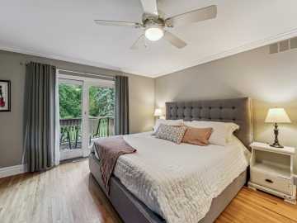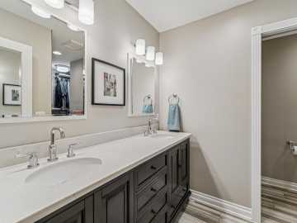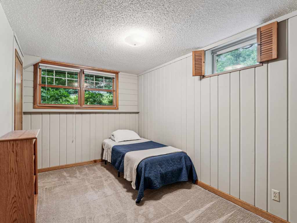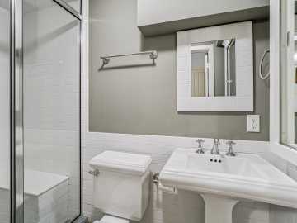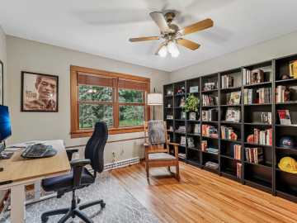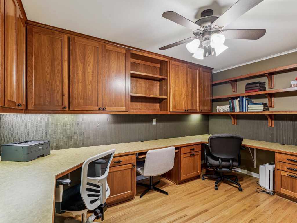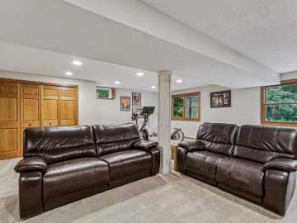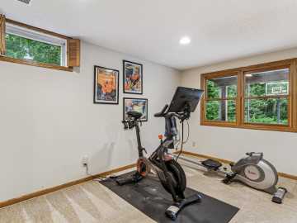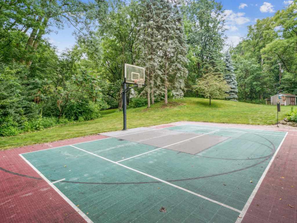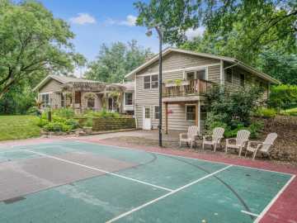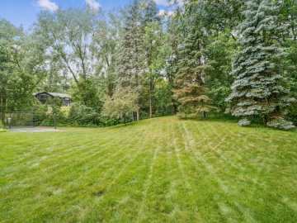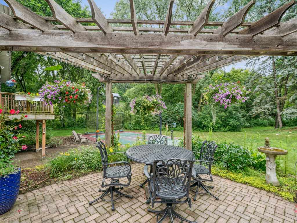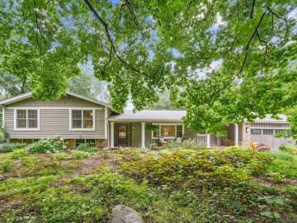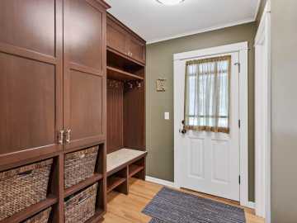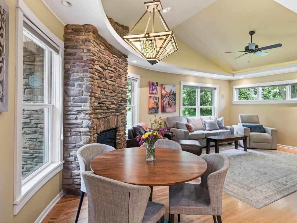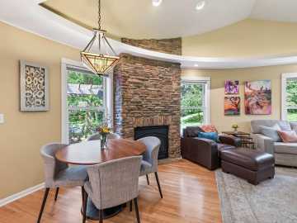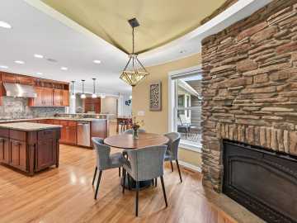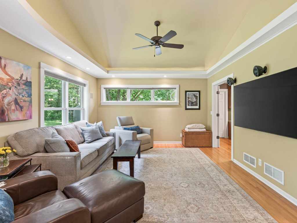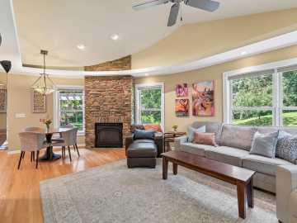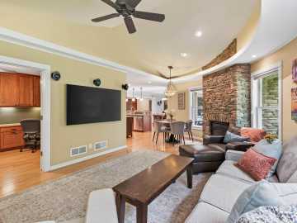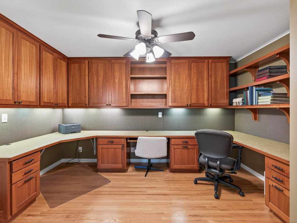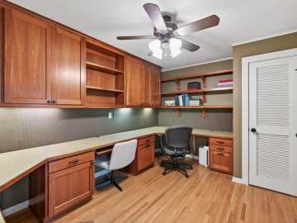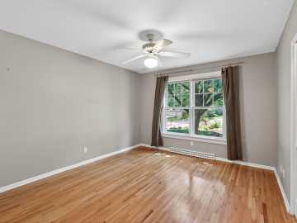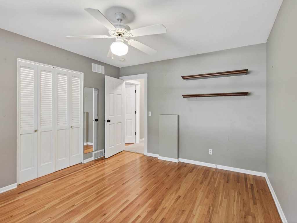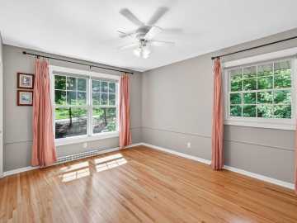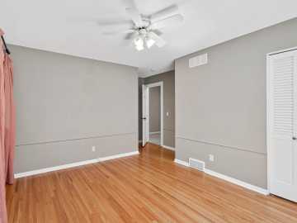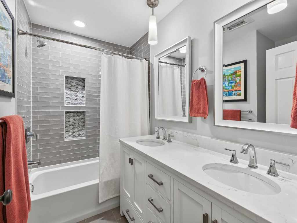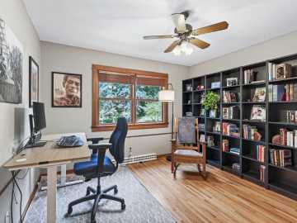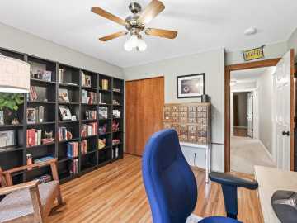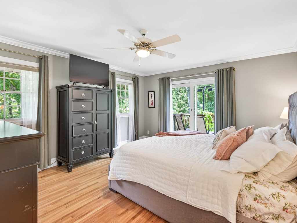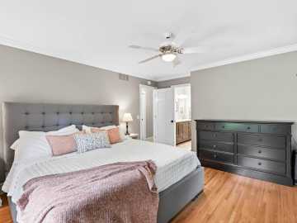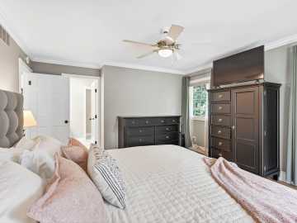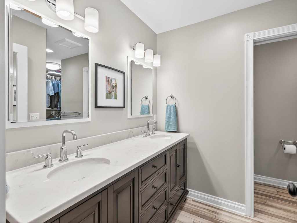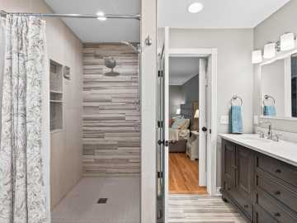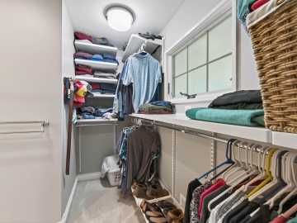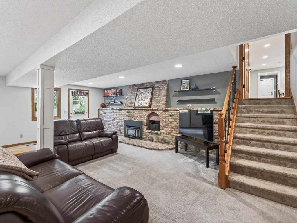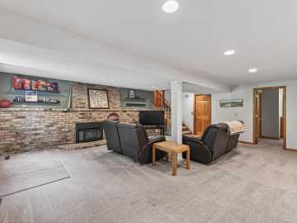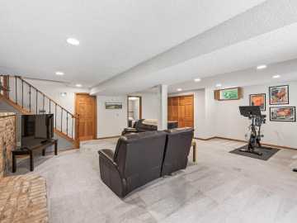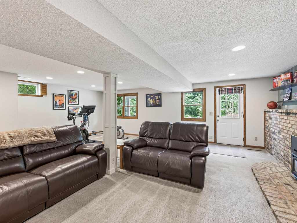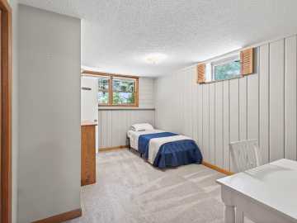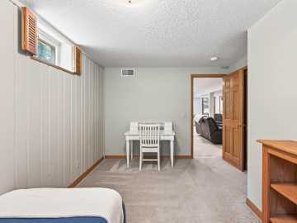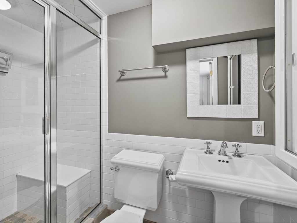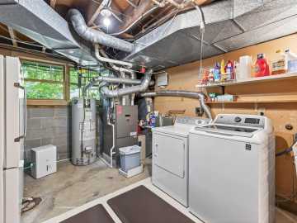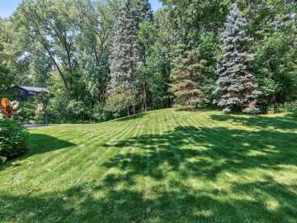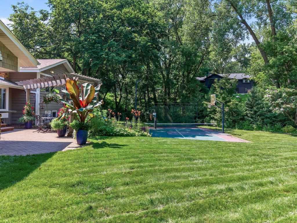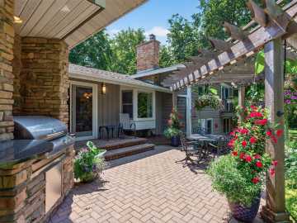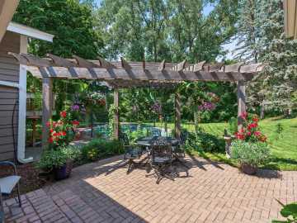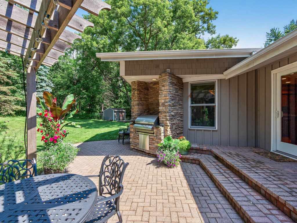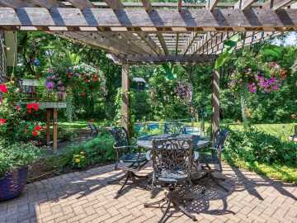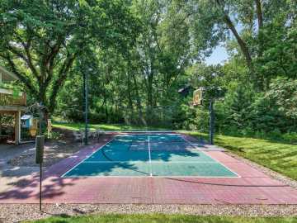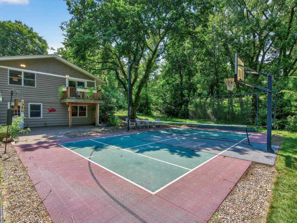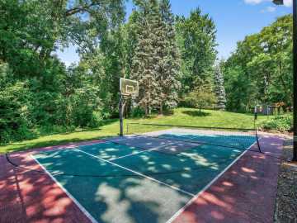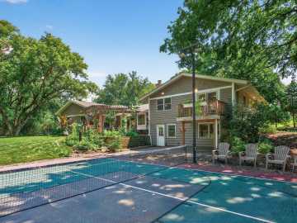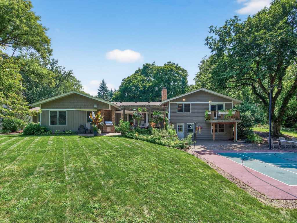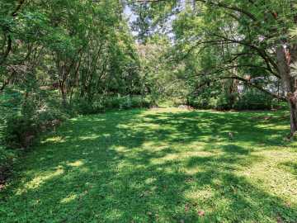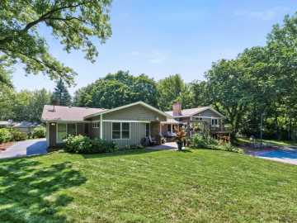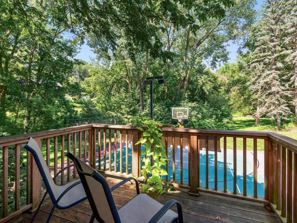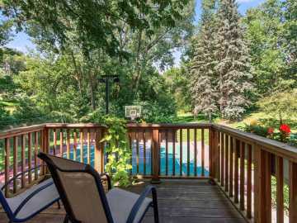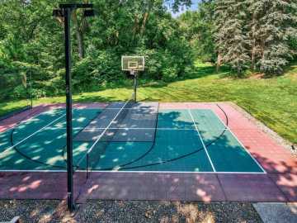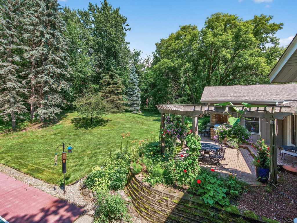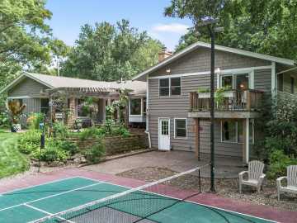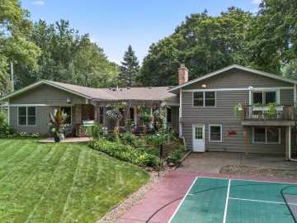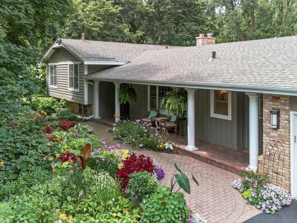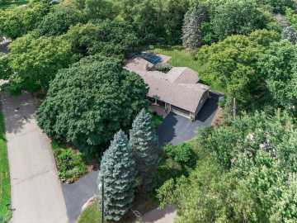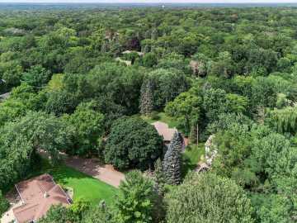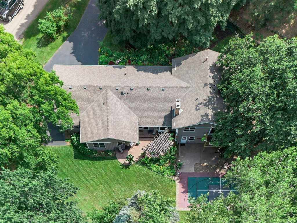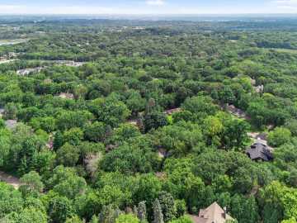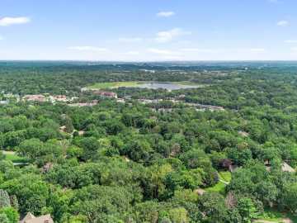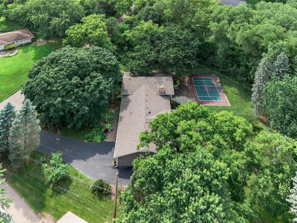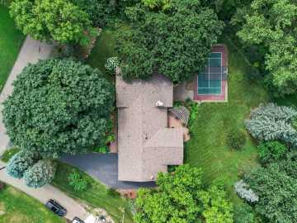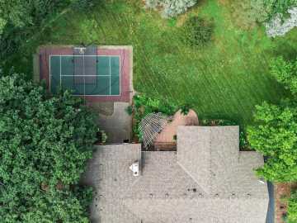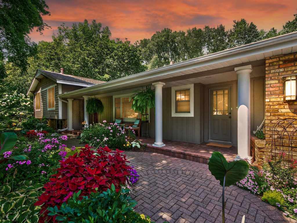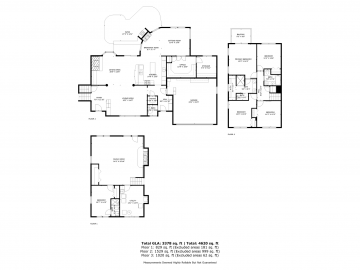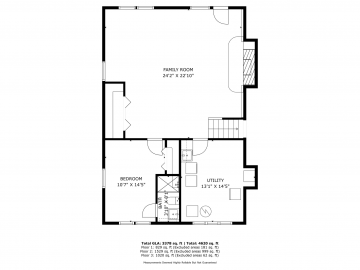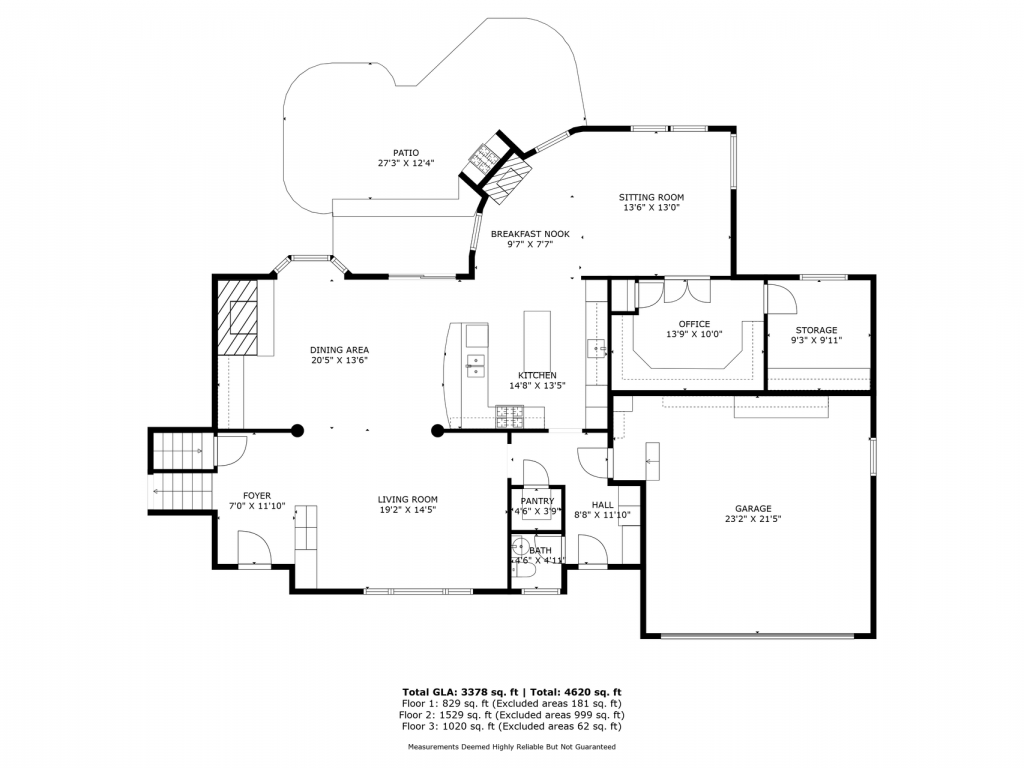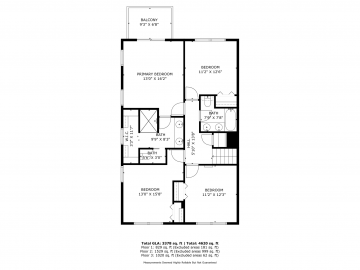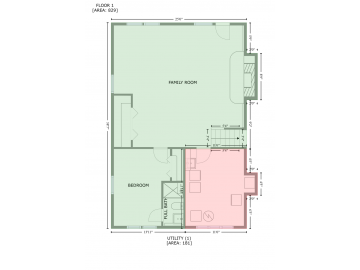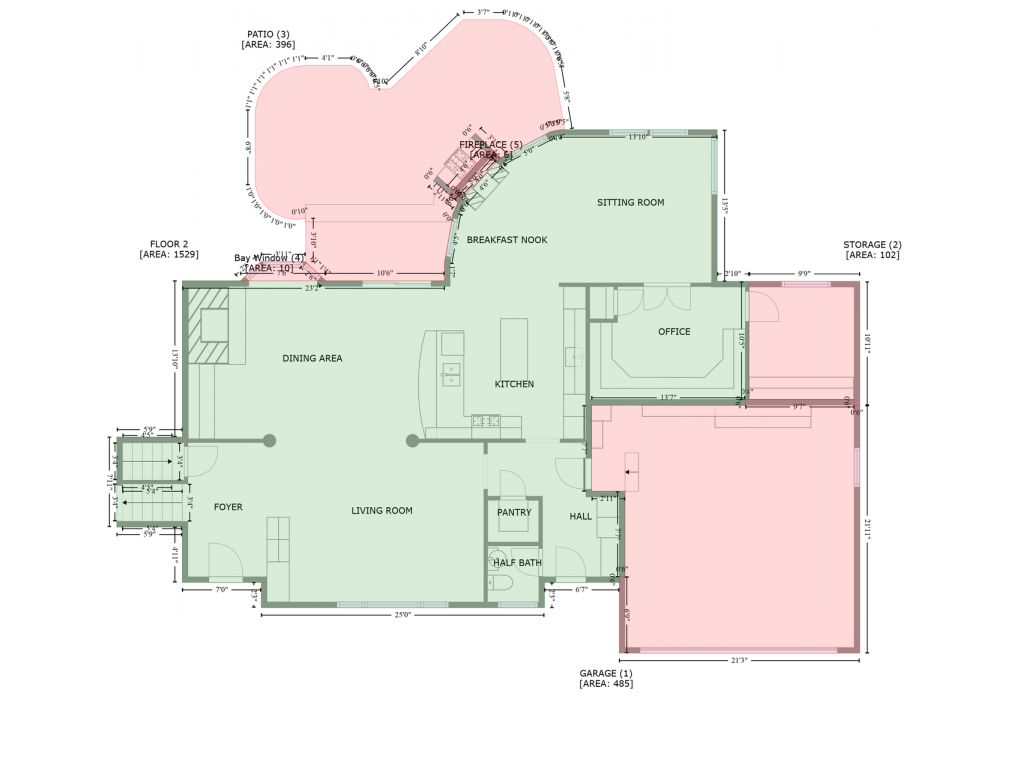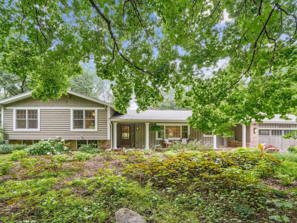
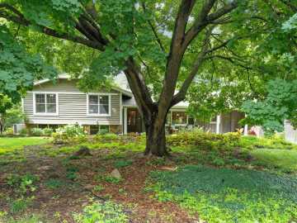
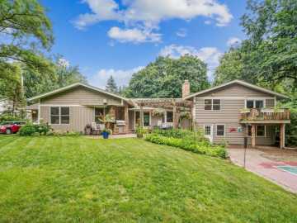
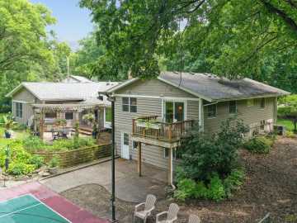
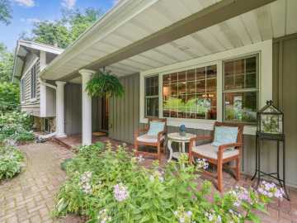
15124 Lynn Terrace
Minnetonka, MN 55345
Price
$825,000
MLS #
6746039
Status
Pending
5 Bedrooms
1 Full Bathroom
1 Half Bathroom
Built in 1964
3449 Sq Ft
2-Car Garage
Hennepin County
Description
Discover this exceptional home set on a picturesque, tree-lined lot in the highly sought-after Glen Lake area of Minnetonka. Located within easy walking distance to the charming shops, cafés, and local amenities of Glen Lake, and just minutes from Lake Minnetonka, Excelsior, and an abundance of parks and trails, this residence offers the perfect balance of neighborhood charm and convenient access to the Twin Cities—only 25 minutes from downtown Minneapolis. The private and masterfully landscaped lot is a haven for outdoor living and recreation, featuring an expansive play area and a sport court configured for basketball and pickleball, with additional accessories for other outdoor games. An attached two-car garage, plus additional parking along the side of the garage, provides ample space for vehicles and guests. This home is truly special, and if peaceful, tranquil outdoor space is important to you, you will not find anything that compares in the neighborhood. Inside, extensive professional renovations have elevated the home with a stunning gourmet kitchen, a luxurious owner’s suite, and a sun-filled family room boasting walls of windows overlooking the serene backyard and patio.
Additional highlights include 4 bedrooms on the upper level plus a main floor office and hobby rooms,
walkout lower level with a 5th bedroom, steam shower, and flexible living space, spacious living areas designed for both everyday comfort and elegant entertaining. With its ideal location, unmatched outdoor setting, thoughtfully updated living spaces, and one of the most functional and desirable floor plans you’ll find, this home truly offers something for everyone.
School District
Hopkins
2025 Property Taxes
$8,771
Directions
From US-12/I-394, take the Hopkins/Excelsior Blvd exit. Go west on Excelsior Blvd, turn left onto Highland Road, then right onto Lynn Terrace to 15124 Lynn Terrace.
Room Information
Living Room
18x14 | Main
Family Room
21x13 | Main
Office
14x10 | Main
Dining Room
21x13 | Main
Kitchen
13x13 | Main
Bedroom #1
14x16 | Upper
Bedroom #2
14x13 | Upper
Bedroom #3
12x13 | Upper
Bedroom #4
11x13 | Upper
Bedroom #5
11x16 | Basement
Bathroom #1
5x5 | Main
Bathroom #2
8x8 | Upper
Bathroom #3
4x9 | Basement
Laundry Room
13x16 | Basement
Features
Electric
100 Amp Service
Cooling
Central Air
Heating
Forced Air
Sewer
City Sewer/Connected
Water
Public
Out Buildings
Storage Shed
Additional Info
Includes
Air-To-Air Exchanger,Cooktop,Dishwasher,Disposal,Dryer,Exhaust Fan,Humidifier,Gas Water Heater,Microwave,Range,Refrigerator,Stainless Steel Appliances,Washer,Water Softener Owned
Listed By
Michael Kaslow of Coldwell Banker Realty
Listed
08/13/25 and last updated 09/15/25
Based on information submitted to the MLS GRID or Trestle as of DATE and TIME. All data is obtained from various sources and may not have been verified by the broker, MLS GRID, or Trestle. All information should be independently reviewed and verified for accuracy. Properties may or may not be listed by the office/agent presenting the information. Some IDX listings have been excluded from this website. IDX information is provided exclusively for personal, non-commercial use and may not be used for any purpose other than to identify prospective properties consumers may be interested in purchasing. Information is deemed reliable but not guaranteed.
Calculate Your Monthly Payments
Taxes:
Estimated Payment:
$0
Total Interest:
$0
Total Amount:
$0


