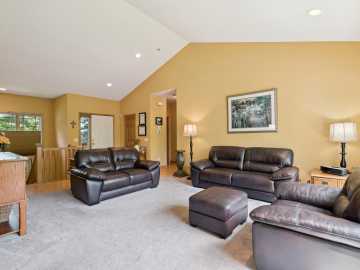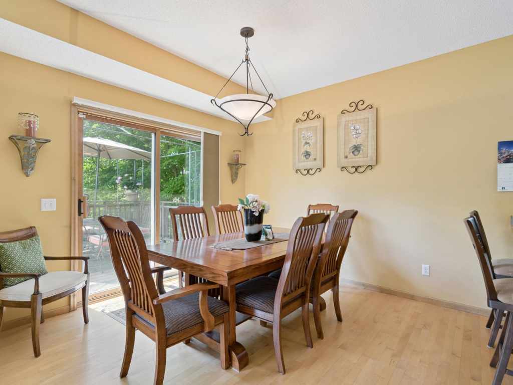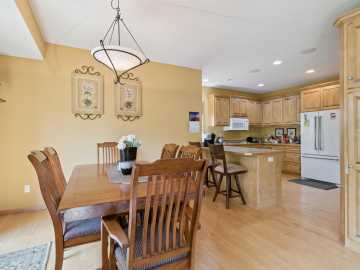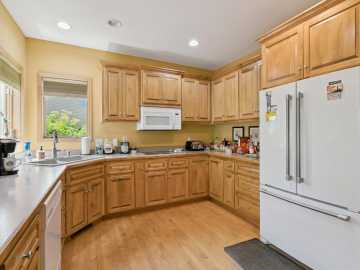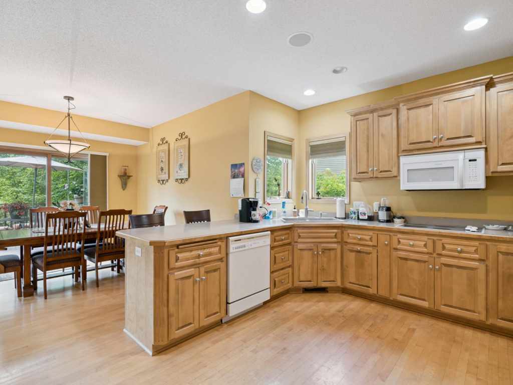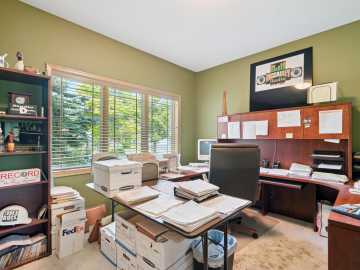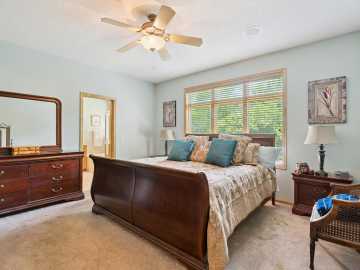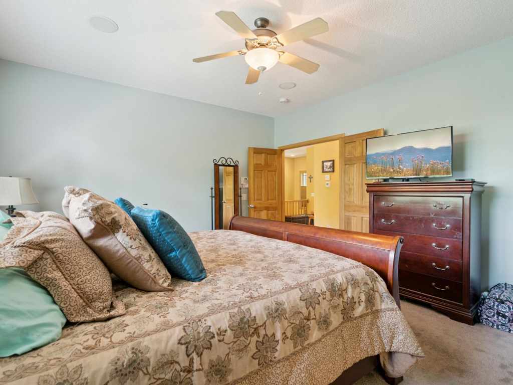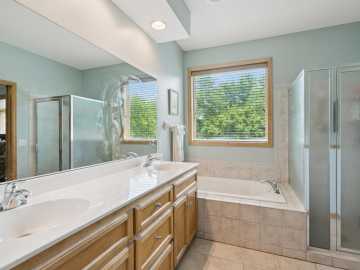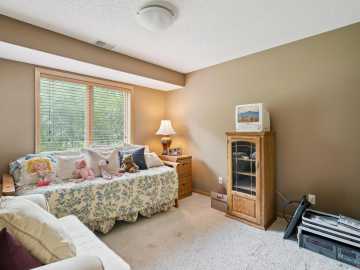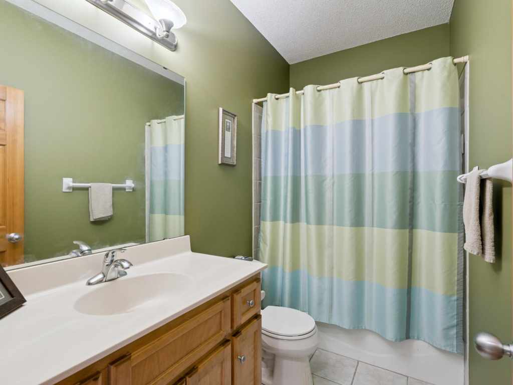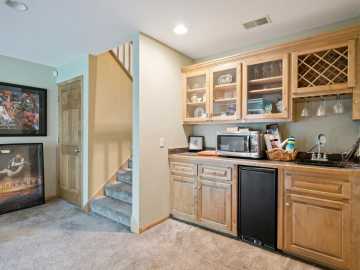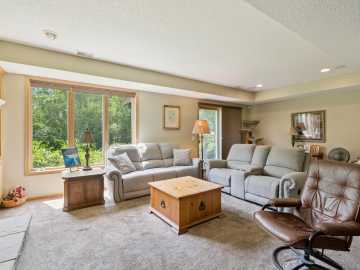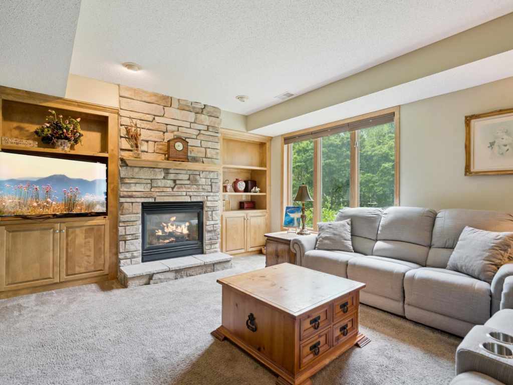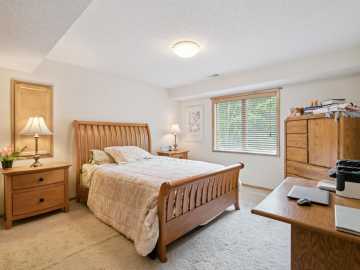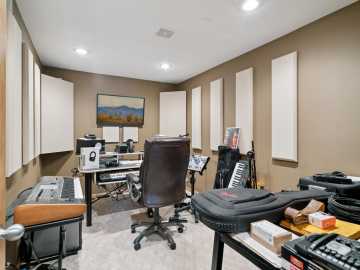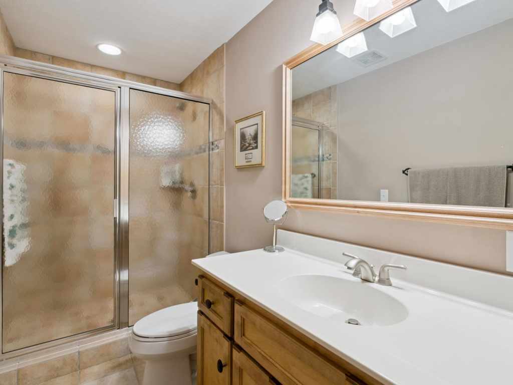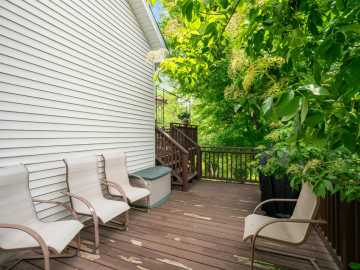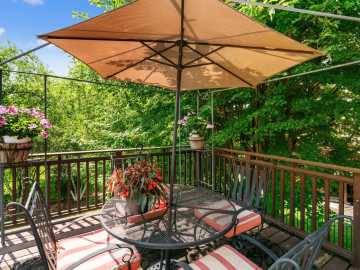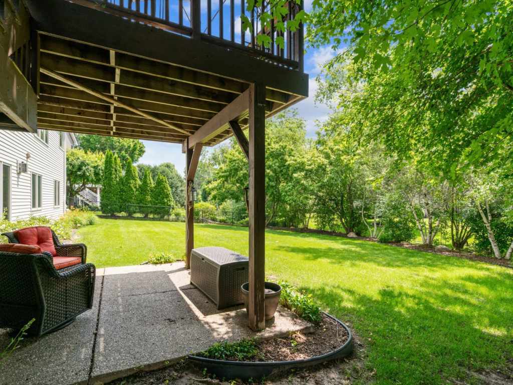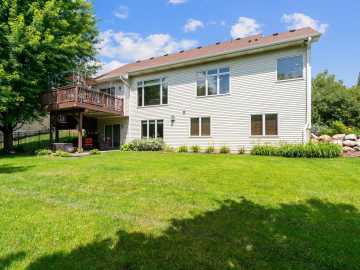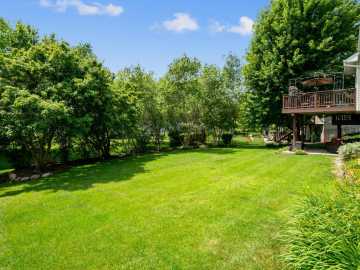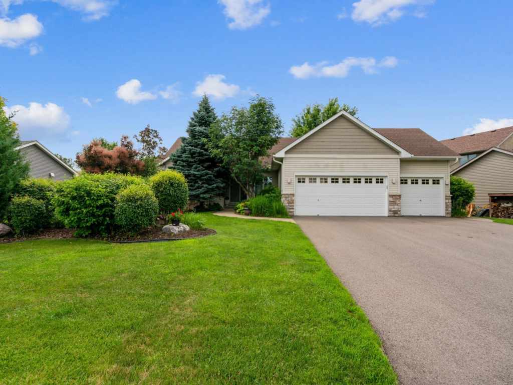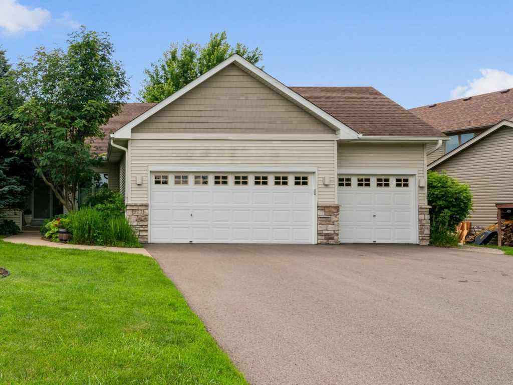
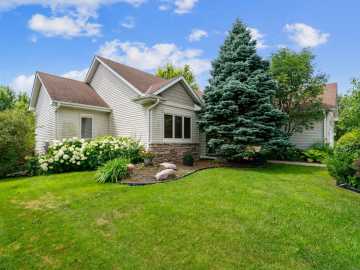
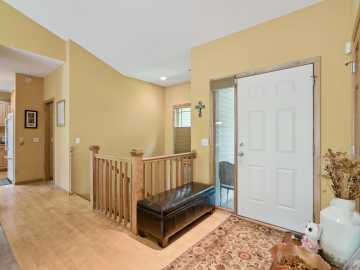
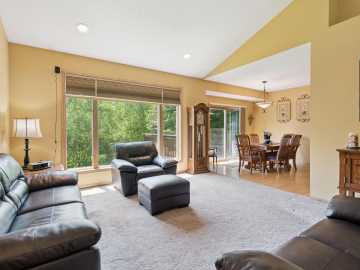
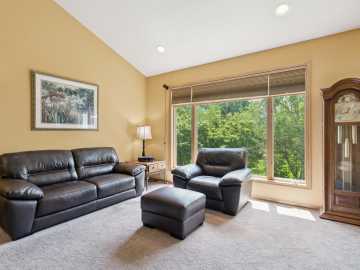
977 Bavaria Hills Terrace
Chaska, MN 55318
Price
$599,900
MLS #
6746682
Status
Active
4 Bedrooms
2 Full Bathrooms
Built in 1999
2967 Sq Ft
3-Car Garage
Carver County
Description
Welcome to this custom 4-bedroom, 3-bathroom home in the sought-after Bavaria Hills neighborhood! Situated on a beautifully landscaped, wooded, private lot, this walkout rambler features vaulted ceilings, abundant natural light, and a bright, open layout perfect for entertaining.
The main level offers a spacious kitchen with hardwood floors, ample cabinetry, and bar seating, plus a large living room, formal dining room, and access to an elevated L-shaped deck overlooking the expansive backyard. The primary suite includes a tray ceiling, large windows, and an en-suite bath with double vanity, soaking tub, and walk-in shower. An additional bedroom, expansive office, and main-level laundry provide ease and functionality.
The walkout lower level impresses with a cozy family room, stone fireplace, custom built-ins, and a wet bar with wine storage. Two additional bedrooms, a full bath, and a soundproof recording studio complete the lower level.
Enjoy multiple outdoor spaces including a covered patio, beautifully landscaped yard, and mature trees. Ideally located across from Bavaria Park with walking trails, a large playset, and open space, plus a quick drive to the Minnesota Landscape Arboretum. Golfers will love being near Hazeltine National Golf Club, Chaska Town Course, and Deer Run Golf Club.
With convenient access to parks, trails, and downtown Chaska, this is truly a must-see!
School District
Eastern Carver County Schools
2025 Property Taxes
$6,312
Directions
Hwy 212 W to Engler Blvd/Co Rd 10 exit. Turn left on Engler Blvd. Continue west to Bavaria Rd. Turn left on Bavaria Rd, then right on Bavaria Hills Lane. Follow to Bavaria Hills Terrace and turn left. Home will be on the right.
Room Information
Living Room
18x14 | Main
Family Room
22x20 | Main
Dining Room
12x11 | Main
Kitchen
13x11 | Main
Bedroom #1
15x13 | Main
Bedroom #2
12x12 | Main
Bedroom #3
11x10 | Lower
Bedroom #4
13x13 | Lower
Laundry Room
13x7 | Main
Features
Cooling
Central Air
Heating
Forced Air,Fireplace(s)
Sewer
City Sewer/Connected
Water
Public
Additional Info
Includes
Air-To-Air Exchanger,Chandelier,Cooktop,Dishwasher,Disposal,Dryer,Exhaust Fan,Gas Water Heater,Microwave,Refrigerator,Wall Oven,Washer
Listed By
John Schuster of Coldwell Banker Realty
Listed
08/29/25 and last updated 09/07/25
Based on information submitted to the MLS GRID or Trestle as of DATE and TIME. All data is obtained from various sources and may not have been verified by the broker, MLS GRID, or Trestle. All information should be independently reviewed and verified for accuracy. Properties may or may not be listed by the office/agent presenting the information. Some IDX listings have been excluded from this website. IDX information is provided exclusively for personal, non-commercial use and may not be used for any purpose other than to identify prospective properties consumers may be interested in purchasing. Information is deemed reliable but not guaranteed.
Calculate Your Monthly Payments
Taxes:
Estimated Payment:
$0
Total Interest:
$0
Total Amount:
$0


