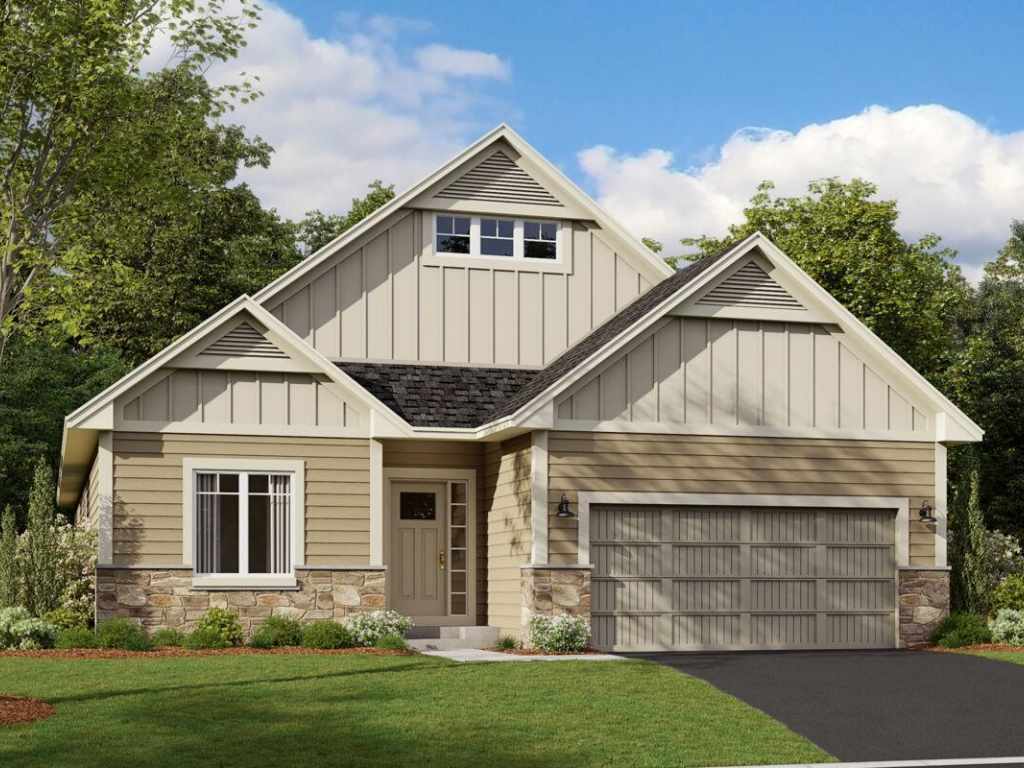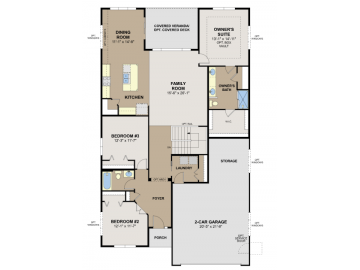

Image Coming Soon
Image Coming Soon
Image Coming Soon
14826 Artaine Trail
Rosemount, MN 55068
Price
$549,990
MLS #
6752290
Status
Active
3 Bedrooms
1 Full Bathroom
Built in 2025
1891 Sq Ft
2-Car Garage
Dakota County
Description
Experience a beautiful basement villa home with the Sycamore II plan - nestled in our Amber Fields Community. Step inside to discover a well-designed layout that promotes a seamless flow between the living spaces. This layout presents itself as a comfortable and convenient home for you and your loved ones to enjoy. The family room offers a warm and welcoming ambiance, perfect for hosting gatherings or relaxing after a long day. The kitchen is a true standout, featuring ample counter space, and plenty of storage for all your culinary essentials. Whether you are a seasoned chef or just enjoy cooking for your family, this kitchen is sure to meet your needs. Adjacent to the kitchen, the dining area provides a cozy spot to enjoy meals together. All three bedrooms are generously sized and offer a peaceful retreat at the end of the day, and you will especially love the owner's bedroom with its en-suite bathroom and walk-in closet. Ample storage in the 2.5-car garage with space for your vehicles, tools, and your storage needs. Covered deck offers fresh air and relaxation giving you a chance to unwind in nature, this space is a true asset. Amber Fields is conveniently located near walking trails, parks, and retail amenities, truly something for everyone.
School District
Rosemount-Apple Valley-Eagan
2025 Property Taxes
$446
Directions
Traveling on I-394 E take 35W S and MN-77 S to Cedar Ave in Apple Valley. Take exit 11 to merge onto MN-62 E. After 2 miles take exit onto MN-77 S and travel for 8 miles. Once you reach Apple Valley you will turn right onto 150th St W. Continue for 5
Room Information
Family Room
14 x 20 |
Dining Room
11x15 | Main
Kitchen
10 x 12 | Main
Bedroom #1
13 x 15 | Main
Bedroom #2
12 x 12 | Main
Bedroom #3
12x12 | Main
Features
Cooling
Central Air
Heating
Forced Air
Sewer
City Sewer/Connected
Water
Public
Additional Info
Includes
Dishwasher,Microwave,Range,Refrigerator
Listed By
Lynn Lake of M/I Homes
Listed
07/09/25 and last updated 07/20/25
Based on information submitted to the MLS GRID or Trestle as of DATE and TIME. All data is obtained from various sources and may not have been verified by the broker, MLS GRID, or Trestle. All information should be independently reviewed and verified for accuracy. Properties may or may not be listed by the office/agent presenting the information. Some IDX listings have been excluded from this website. IDX information is provided exclusively for personal, non-commercial use and may not be used for any purpose other than to identify prospective properties consumers may be interested in purchasing. Information is deemed reliable but not guaranteed.
Calculate Your Monthly Payments
Taxes:
Estimated Payment:
$0
Total Interest:
$0
Total Amount:
$0
