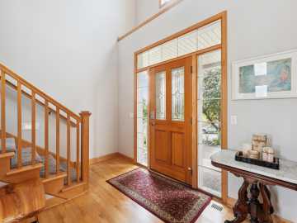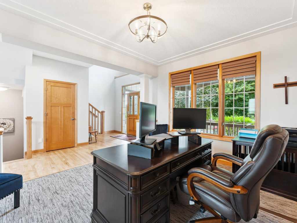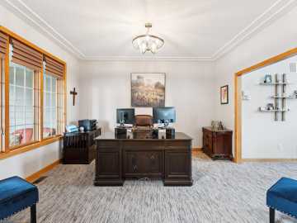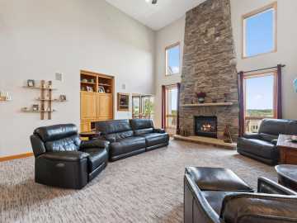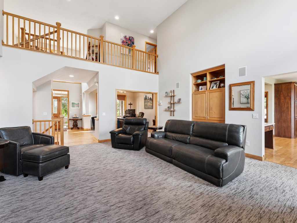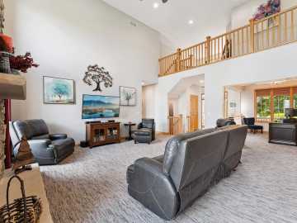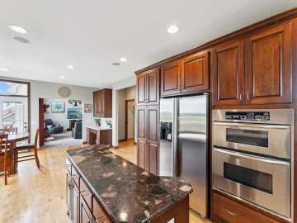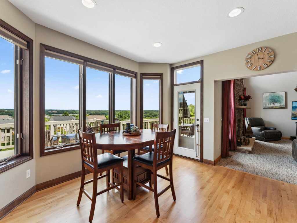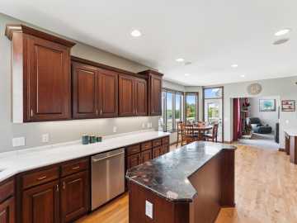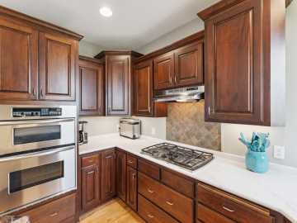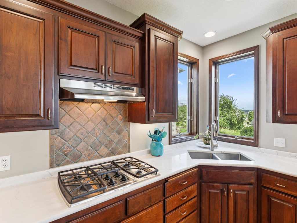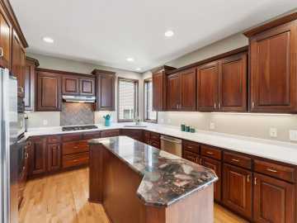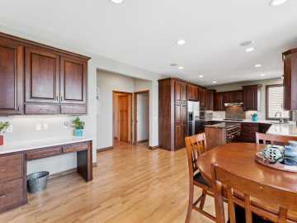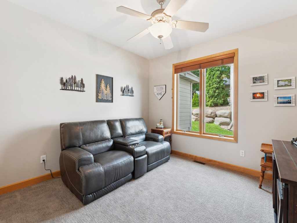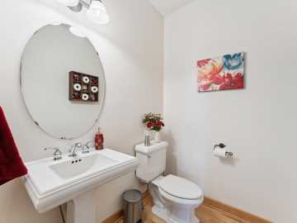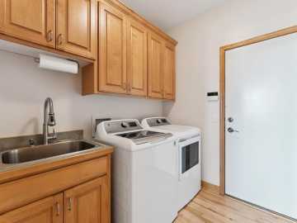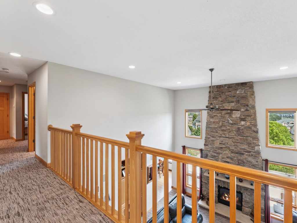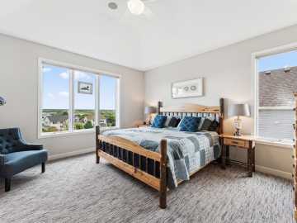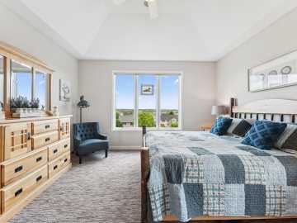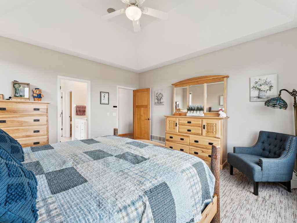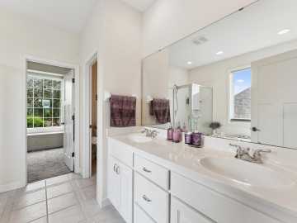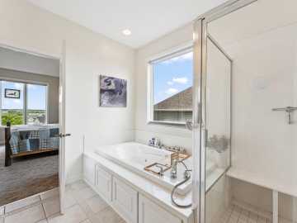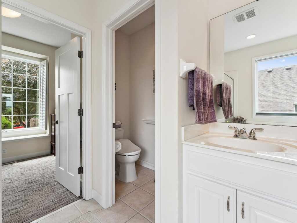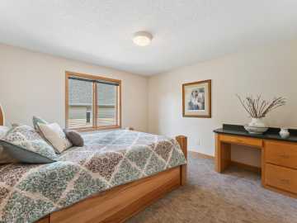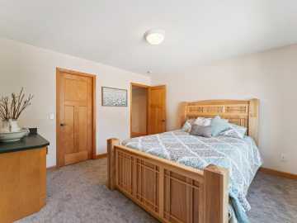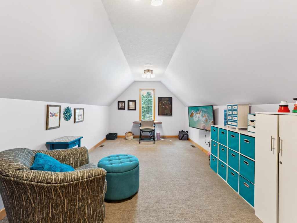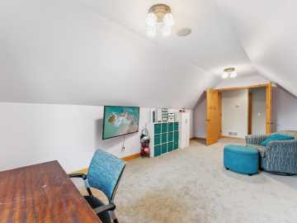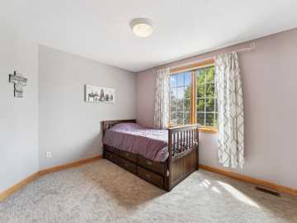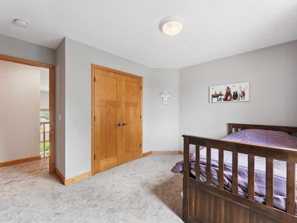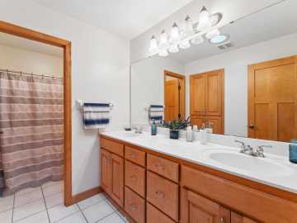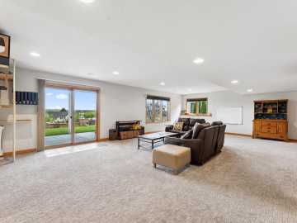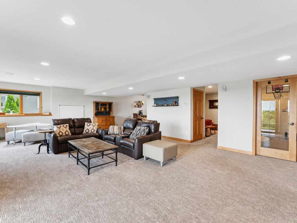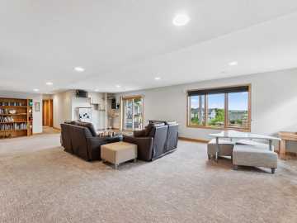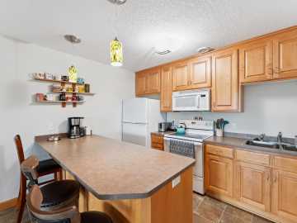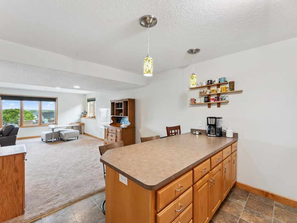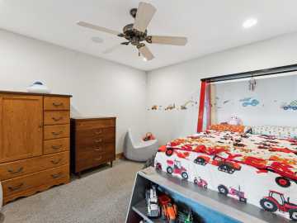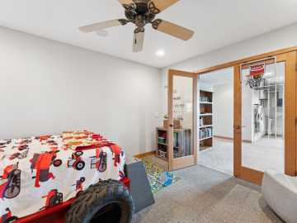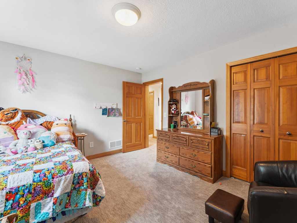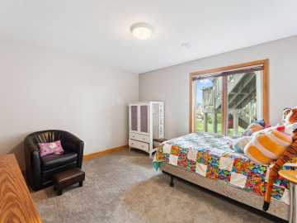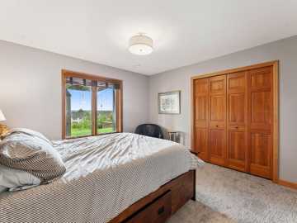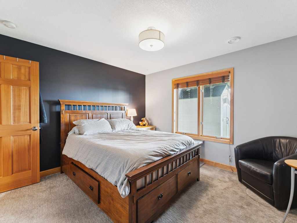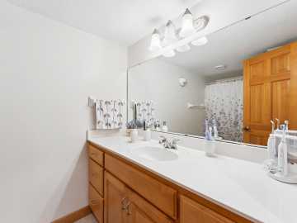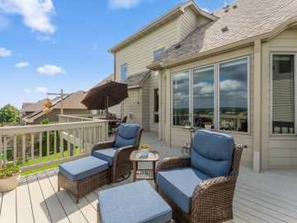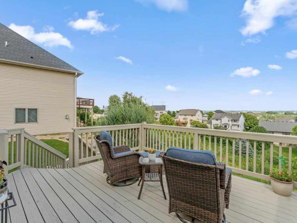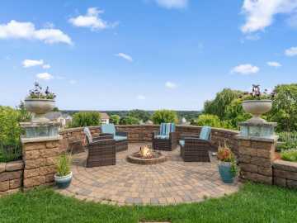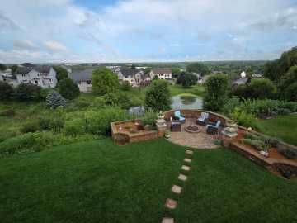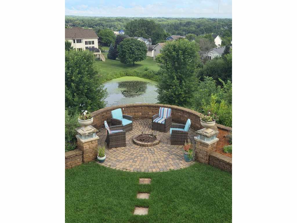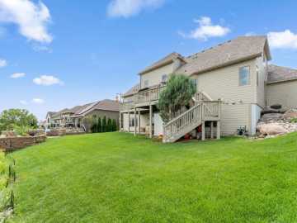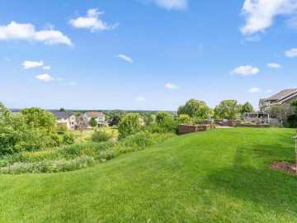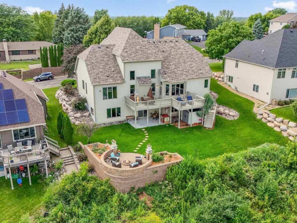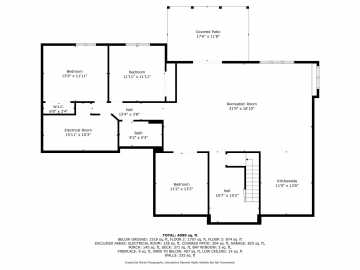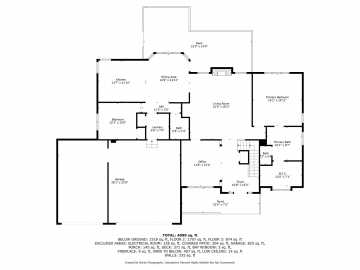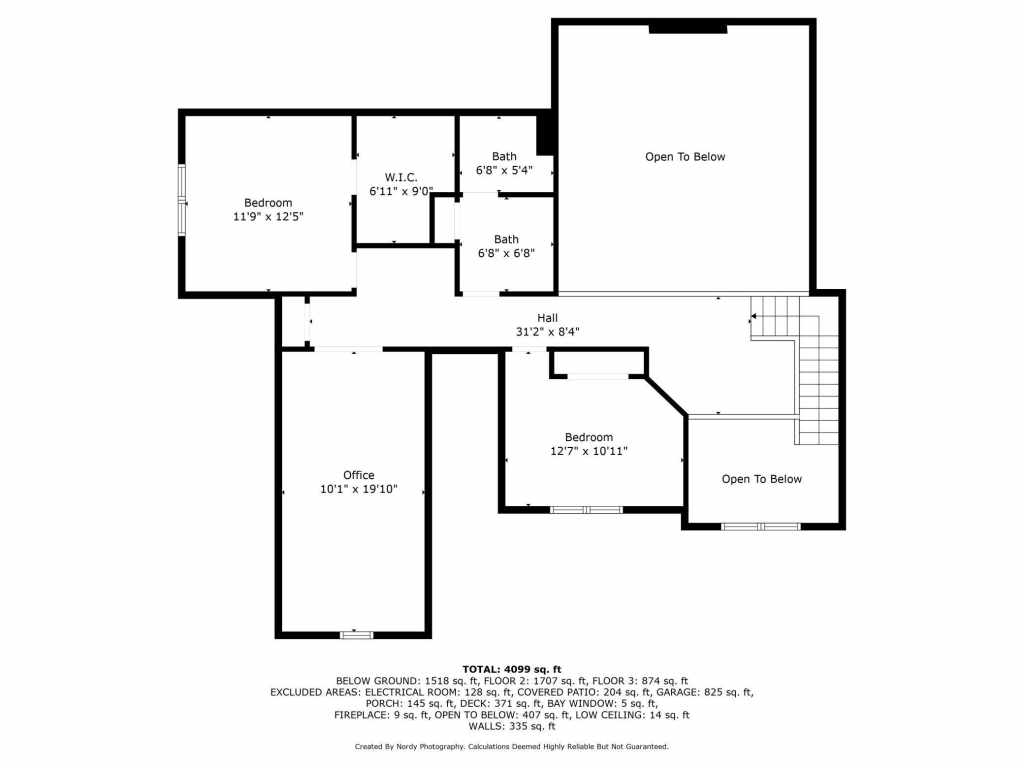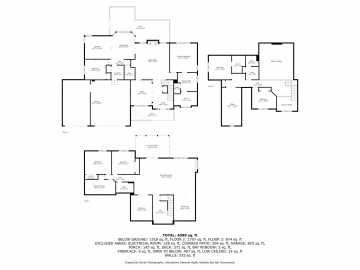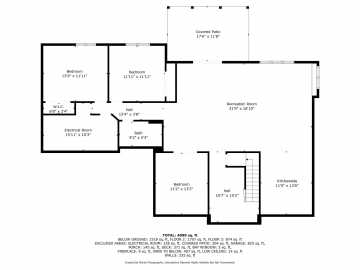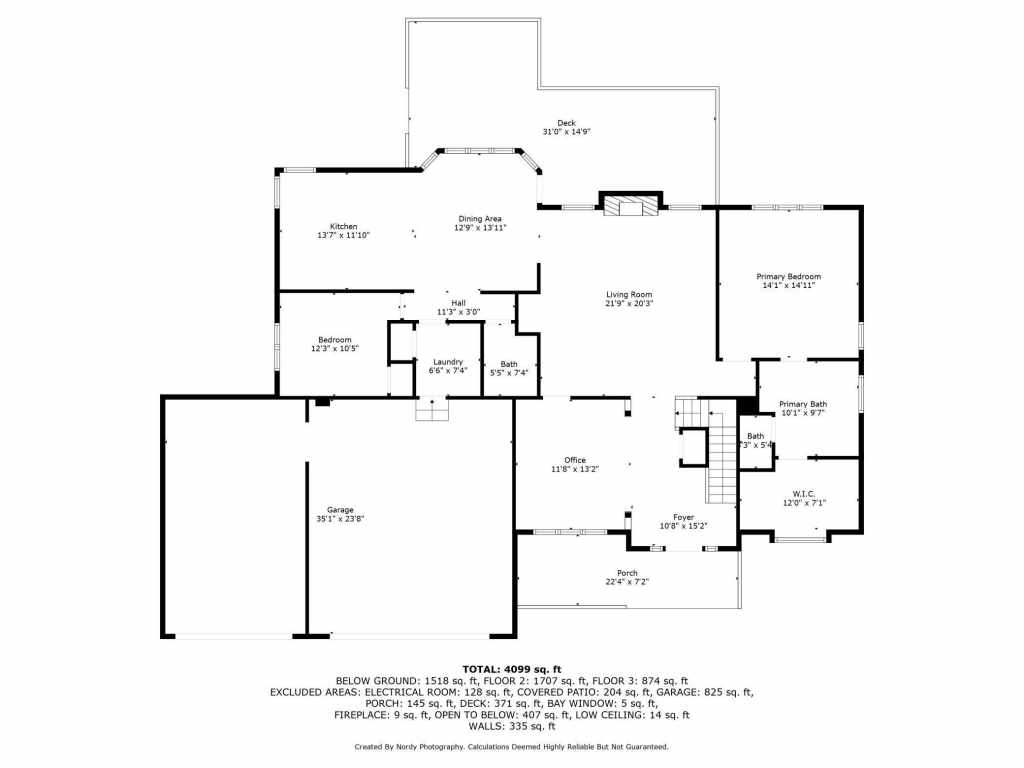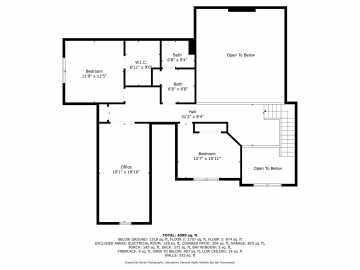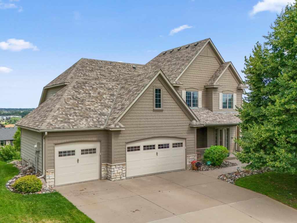
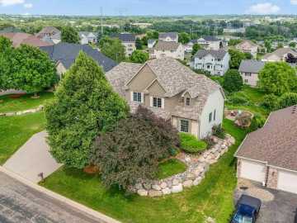
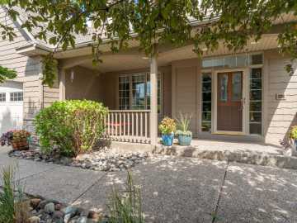
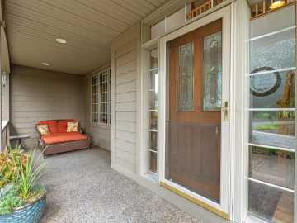
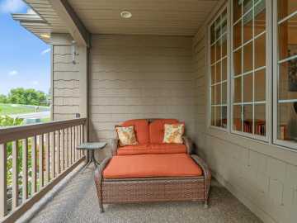
3020 Carey Heights Drive
Maplewood, MN 55109
Price
$765,000
MLS #
6760131
Status
Active
6 Bedrooms
3 Full Bathrooms
Built in 2000
4160 Sq Ft
3-Car Garage
Ramsey County
Description
Wake up to spectacular sunrises in this meticulously maintained, light-filled home where oversized windows bring the outdoors in. Immediately upon entering, you will be greeted with an abundance of natural light and a beautiful stone fireplace that stretches up 2 floors. Hardwood floors lead you into the home with elegant columns framing a flexible space perfect for a home office or formal dining. The main floor spacious primary suite features tiered ceilings, a luxurious bath with ceramic tile, dual vanities, soaking tub & an oversized walk-in closet with a window.. The kitchen is a chef’s dream with brand new quartz countertops, unique center island & ample cabinetry. Upstairs, you'll find three generously sized bedrooms. The walkout lower level offers independent living with two bedrooms, a full bath, bonus room with French doors, full kitchen & a large family/recreation area, complete with in-floor heating. Enjoy the evening fires in the firepit and the stunning skyscape while sitting on the outdoor patio Additional highlights include a 3 stall heated garage with built-in cabinets & workbench. Brand new furnace, newer A/C & water heater. Low-maintenance landscaping with underground sprinklers. A change in family dynamics is the only reason this beloved home is available. Come and experience comfort, space and the views that must be seen.
School District
North St Paul-Maplewood
2024 Property Taxes
$8,576
Directions
Hwy 61 to Beam Ave - West to Duluth - North to Carey Heights Drive.
Room Information
Living Room
19x18 | Main
Family Room
32x19 | Main
Dining Room
14x12 | Main
Kitchen
25x13 | Main
Bedroom #1
15x14 | Main
Bedroom #2
11x11 | Main
Bedroom #3
13x12 | Upper
Bedroom #4
12x10 | Upper
Bedroom #5
11x12 | Lower
Features
Electric
Circuit Breakers
Cooling
Central Air
Heating
Forced Air,Fireplace(s),Radiant Floor,Zoned
Sewer
City Sewer/Connected
Water
Public
Out Buildings
Storage Shed
Additional Info
Includes
Air-To-Air Exchanger,Central Vacuum,Dishwasher,Disposal,Double Oven,Dryer,Exhaust Fan,Humidifier,Gas Water Heater,Microwave,Refrigerator,Stainless Steel Appliances,Washer,Water Softener Owned
Listed By
Michelle Moen of RE/MAX Advantage Plus
Listed
07/23/25 and last updated 09/07/25
Based on information submitted to the MLS GRID or Trestle as of DATE and TIME. All data is obtained from various sources and may not have been verified by the broker, MLS GRID, or Trestle. All information should be independently reviewed and verified for accuracy. Properties may or may not be listed by the office/agent presenting the information. Some IDX listings have been excluded from this website. IDX information is provided exclusively for personal, non-commercial use and may not be used for any purpose other than to identify prospective properties consumers may be interested in purchasing. Information is deemed reliable but not guaranteed.
Calculate Your Monthly Payments
Taxes:
Estimated Payment:
$0
Total Interest:
$0
Total Amount:
$0


