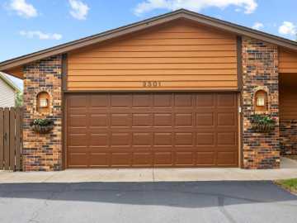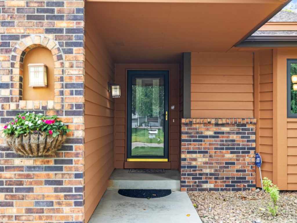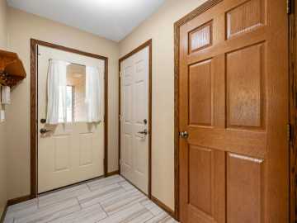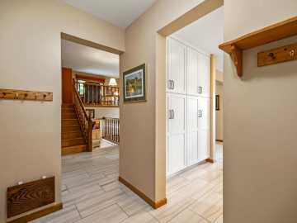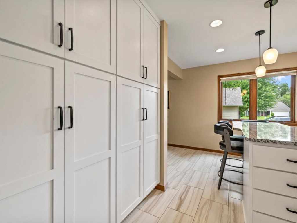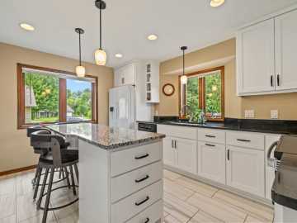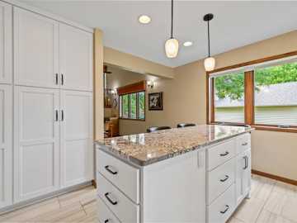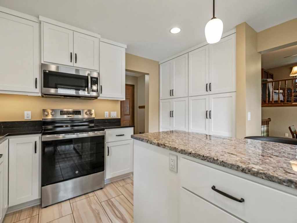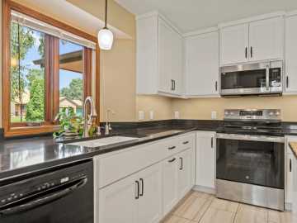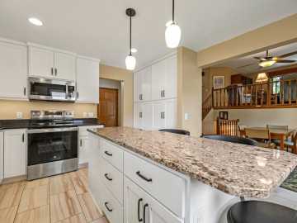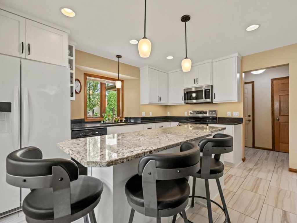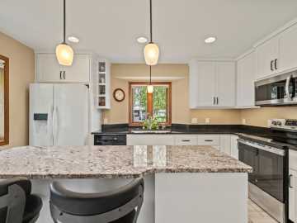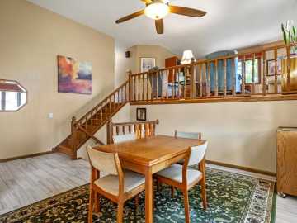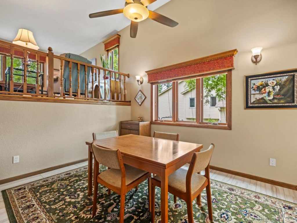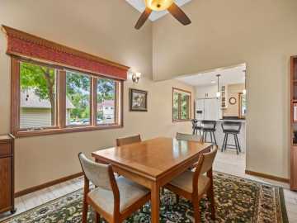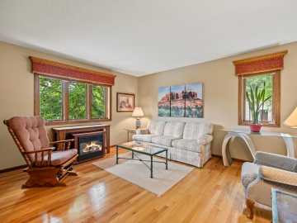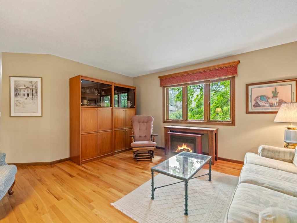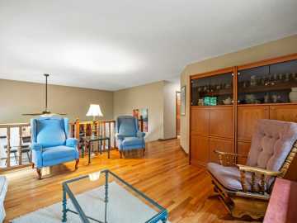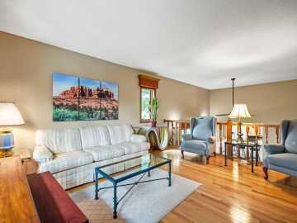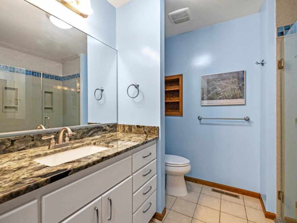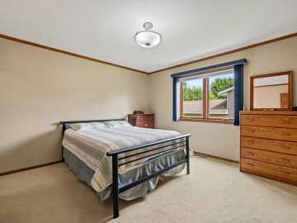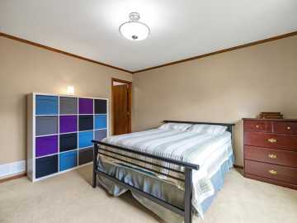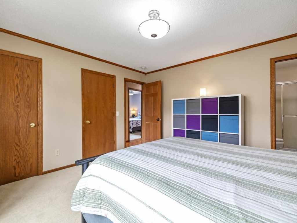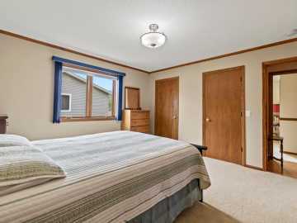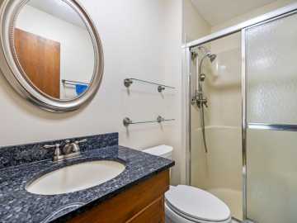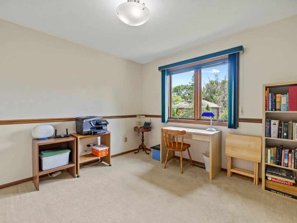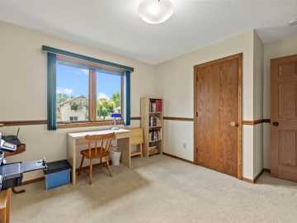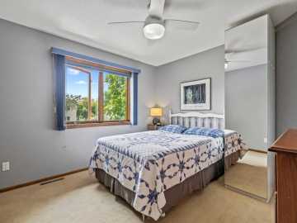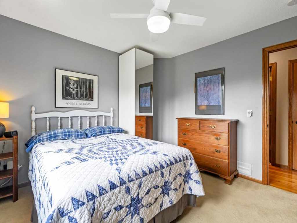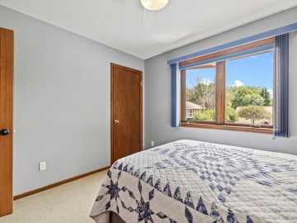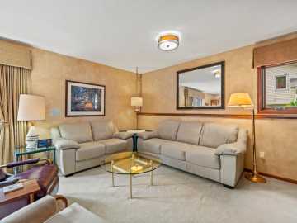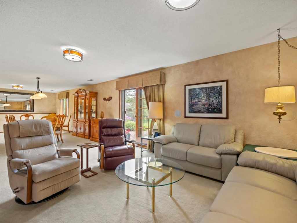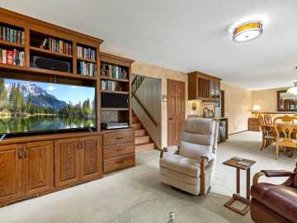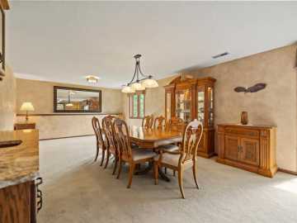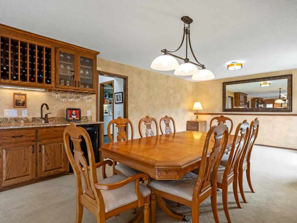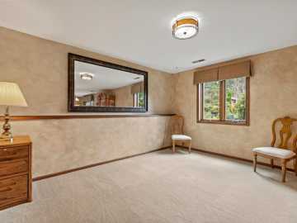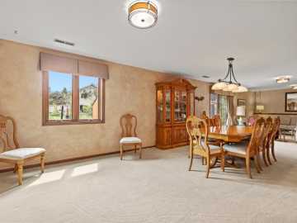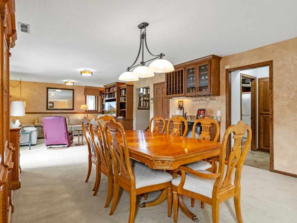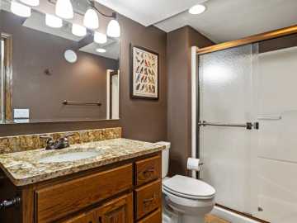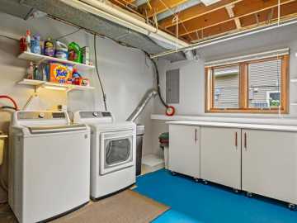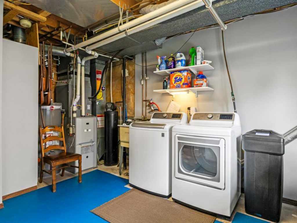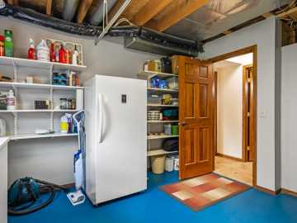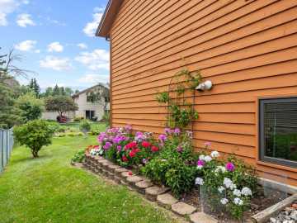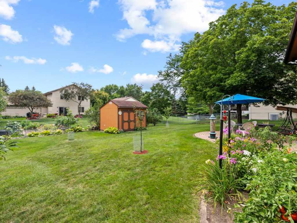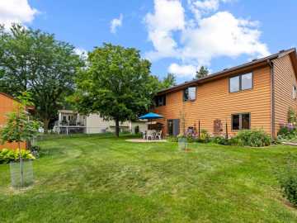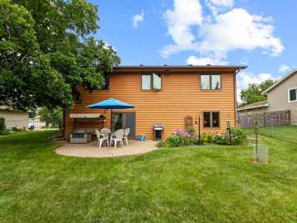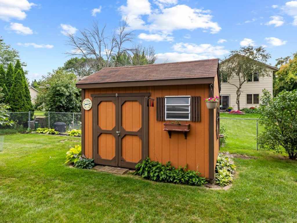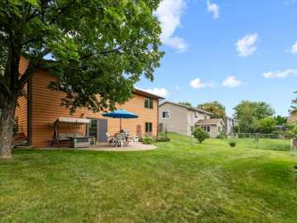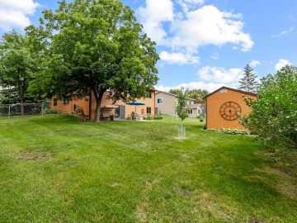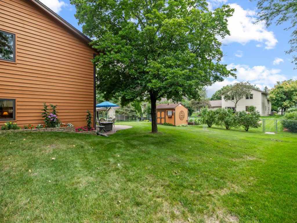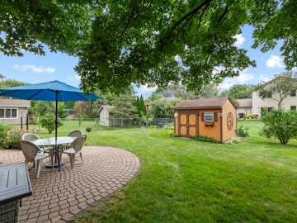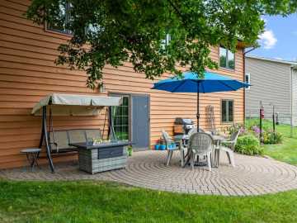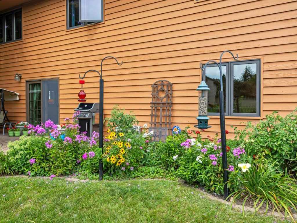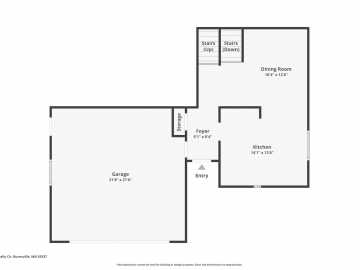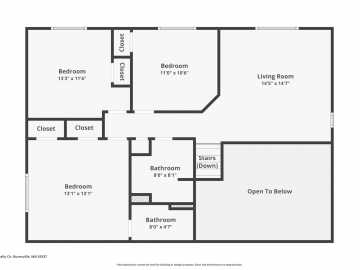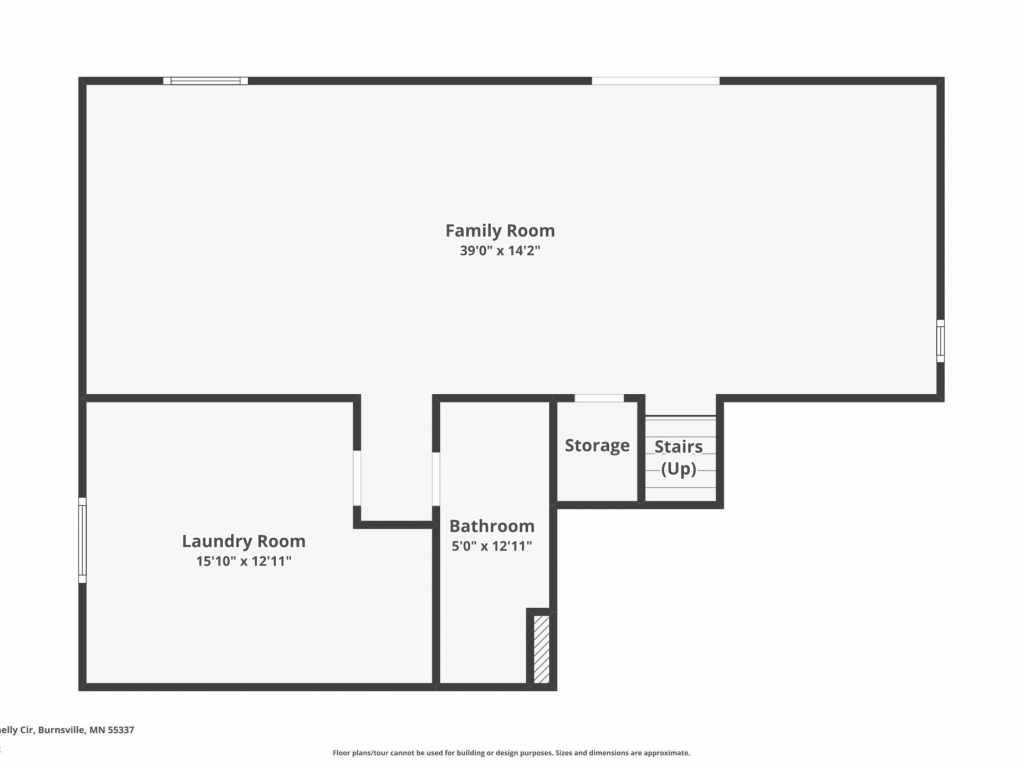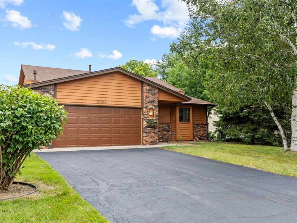
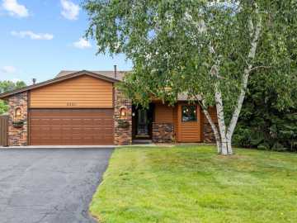
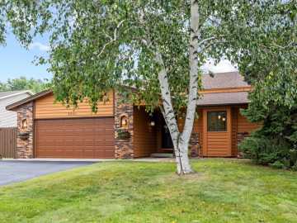
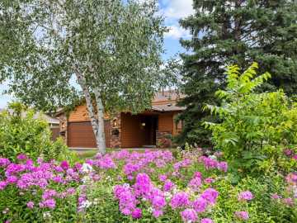
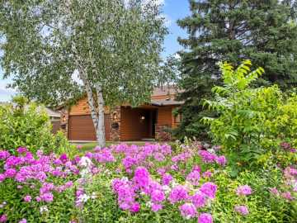
2301 Connelly Circle
Burnsville, MN 55337
Price
$435,000
MLS #
6760539
Status
Active
3 Bedrooms
Built in 1986
2306 Sq Ft
2-Car Garage
Dakota County
Description
Alright, let’s talk about this 3-bedroom, 3-bathroom beauty in Burnsville, MN, chilling on a quiet cul-de-sac. It’s super close to Highland View Park, so you’re never far from a good walk or a sunny afternoon hangout. This place has been cared for like it’s family, and it shows—every inch is in great shape. Each bathroom has a sleek standing shower, and you’ve got granite countertops in all three, plus the kitchen and the built-in bar. Oh, and the kitchen’s also rocking some quartz for that extra touch of class. The living room and upstairs hallway are decked
out with gorgeous red oak hardwood flooring—it’s warm, classy, and just feels right.
Now, let’s talk about the garage—it’s a total game-changer. It’s heated with its own thermostat, and we’ve gone all out with insulated and sheet-rocked walls and ceiling, plus an insulated garage door. If you’re into tinkering, projects, or just want a cozy workspace, this garage is your dream spot. Not your thing? No biggie, it’s still a nice bonus.
The gardens outside? They’re straight-up beautiful, packed with care and color. Perfect for kicking back or showing off to friends. The sellers added some custom features throughout the house, too, and they’ve marked them so you can spot them easily during showings—think clever upgrades that make life better.
This house is ready to be your home. Come take a look and see why this Burnsville gem is the one you’ve been waiting for!
School District
Burnsville-Eagan-Savage
2024 Property Taxes
$3,846
Directions
Hwy 13 to Co. Rd 11 So., E on 122nd St, No. on 23rd Ave., No. on Connelly Drive, W on Connelly Circle to home on Left.
Room Information
Living Room
14x15 | Upper
Family Room
14x39 | Upper
Dining Room
13x10 | Main
Kitchen
11x14 | Main
Bedroom #1
13x13 | Upper
Bedroom #2
13x11 | Upper
Bedroom #3
10x11 | Upper
Laundry Room
13x13 | Lower
Features
Electric
Circuit Breakers
Cooling
Central Air
Heating
Forced Air
Sewer
City Sewer/Connected
Water
Public
Out Buildings
Storage Shed
Fencing
Chain Link,Full,Privacy,Wood
Additional Info
Includes
Dishwasher,Disposal,Dryer,Gas Water Heater,Microwave,Range,Refrigerator,Washer
Listed By
Amber Perez of e Xp Realty
Listed
08/12/25 and last updated 09/02/25
Based on information submitted to the MLS GRID or Trestle as of DATE and TIME. All data is obtained from various sources and may not have been verified by the broker, MLS GRID, or Trestle. All information should be independently reviewed and verified for accuracy. Properties may or may not be listed by the office/agent presenting the information. Some IDX listings have been excluded from this website. IDX information is provided exclusively for personal, non-commercial use and may not be used for any purpose other than to identify prospective properties consumers may be interested in purchasing. Information is deemed reliable but not guaranteed.
Calculate Your Monthly Payments
Taxes:
Estimated Payment:
$0
Total Interest:
$0
Total Amount:
$0


