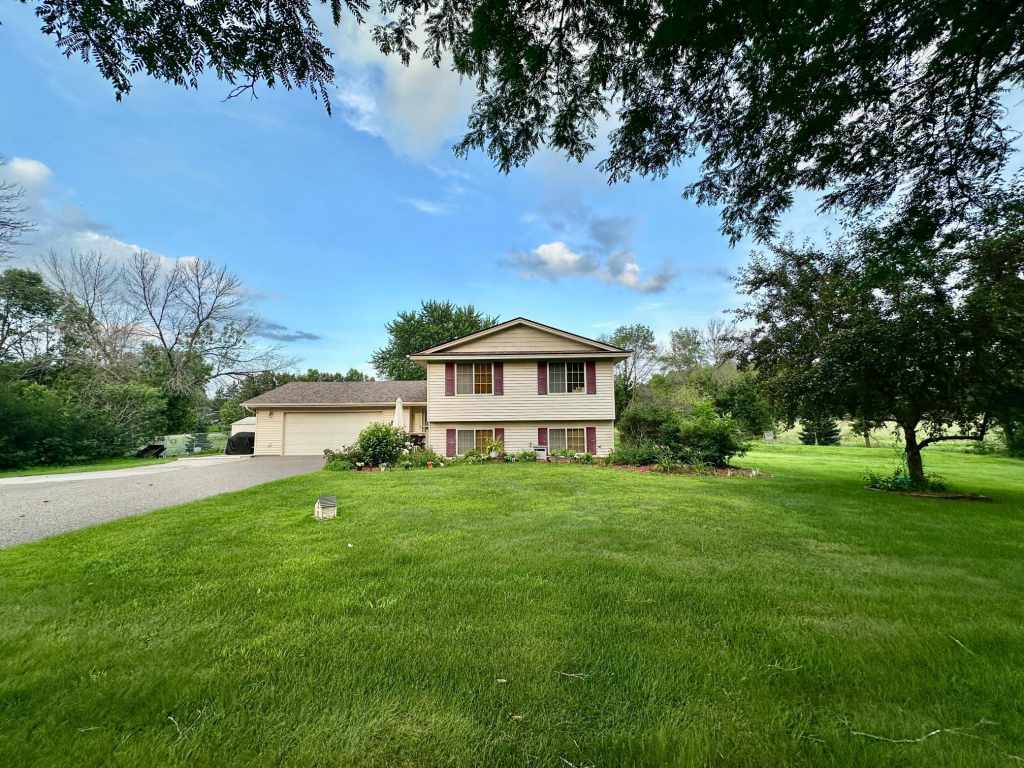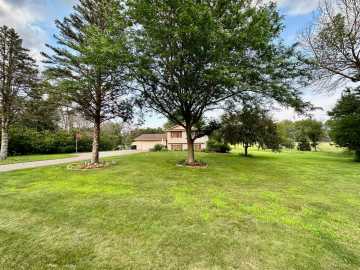

Image Coming Soon
Image Coming Soon
Image Coming Soon
20075 Uplander NW Street
Oak Grove, MN 55011
Price
$424,900
MLS #
6763845
Status
Coming Soon
3 Bedrooms
3 Full Bathrooms
Built in 1978
1920 Sq Ft
2-Car Garage
2.08 Acres
Anoka County
Description
Professional photos will be uploaded on August 8th. Welcome to this beautifully maintained split-entry home nestled on a picturesque corner lot spanning just over two acres. This charming three-bedroom, three-bathroom property features a pond and a landscaped yard that offers privacy, serenity, and plenty of space for outdoor enjoyment. The upper level showcases an open-concept layout with a living room and dining area adorned with hardwood floors. The spacious kitchen features a center island, granite countertops, and modern finishes, with a walkout to a generous deck perfect for entertaining or relaxing. The primary bedroom suite includes a walk-in closet and a full private bath, complemented by an additional full bathroom on this level for convenience. Downstairs, the lower level offers two additional bedrooms, a full bathroom, and a cozy family room that walks out to a screened porch overlooking the peaceful backyard. This level provides an ideal space for guests or a home office setup.
Additional features include an attached two-car garage equipped with a heater and extra storage space—perfect for Minnesota winters or year-round projects. Recent updates add further value and peace of mind, including a new A/C unit (2023), a new roof (2023), and a new burner in the water heater (2024).
The expansive outdoor space is complete with a firepit area, a storage shed, a welcoming front porch, and a large back deck—ideal for enjoying the natural beauty of the surroundings. This property has so much to offer. Schedule a showing today!
School District
St. Francis
2025 Property Taxes
$2,832
Directions
Viking Blvd to Nightingale St NW go north, west on 201st Ave, left on Uplander home on left.
Room Information
Living Room
20x12 | Main
Family Room
18x11 | Main
Dining Room
9x7 | Main
Kitchen
11x10 | Main
Bedroom #1
15x14 | Main
Bedroom #2
13x12 | Lower
Bedroom #3
13x12 | Lower
Features
Electric
Circuit Breakers
Cooling
Central Air
Heating
Forced Air
Sewer
Private Sewer,Tank with Drainage Field
Water
Public
Out Buildings
Storage Shed
Fencing
Chain Link,Full
Additional Info
Includes
Dishwasher,Dryer,Exhaust Fan,Gas Water Heater,Microwave,Range,Refrigerator,Washer,Water Softener Owned
Listed By
Rochelle Spiess of The MLSonline.com, Inc.
Listed
07/30/25 and last updated 07/30/25
Based on information submitted to the MLS GRID or Trestle as of DATE and TIME. All data is obtained from various sources and may not have been verified by the broker, MLS GRID, or Trestle. All information should be independently reviewed and verified for accuracy. Properties may or may not be listed by the office/agent presenting the information. Some IDX listings have been excluded from this website. IDX information is provided exclusively for personal, non-commercial use and may not be used for any purpose other than to identify prospective properties consumers may be interested in purchasing. Information is deemed reliable but not guaranteed.
Calculate Your Monthly Payments
Taxes:
Estimated Payment:
$0
Total Interest:
$0
Total Amount:
$0
