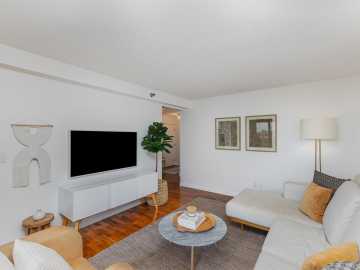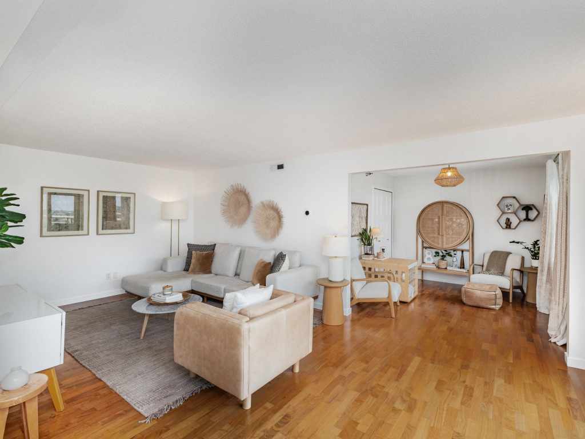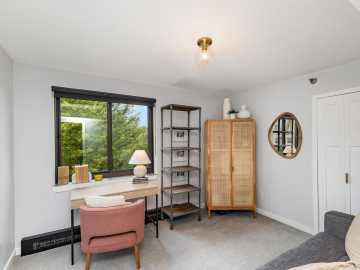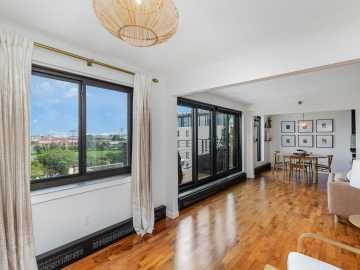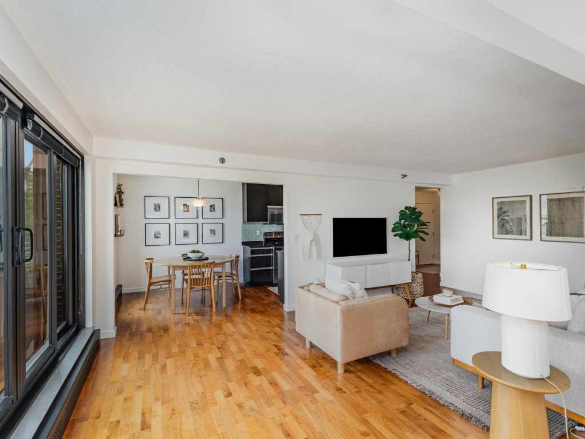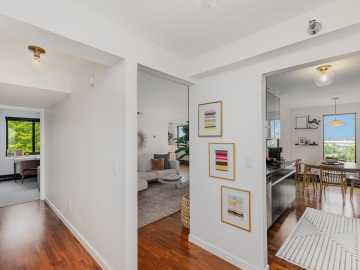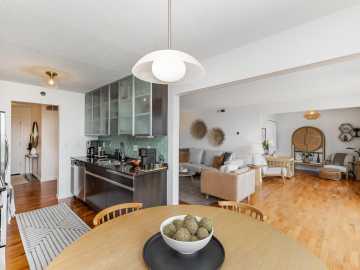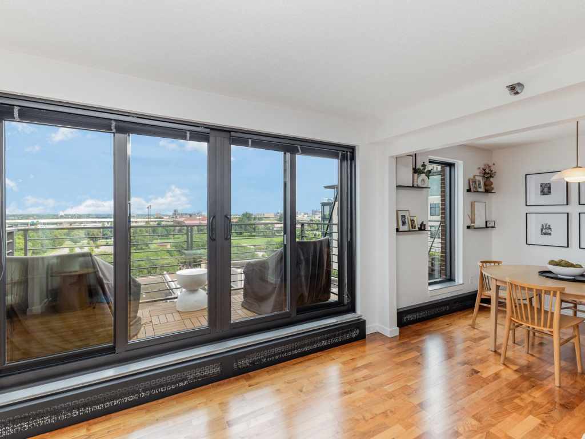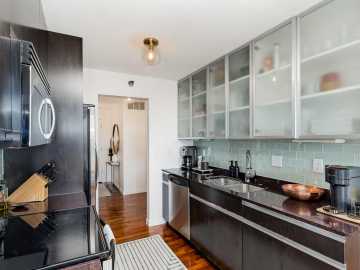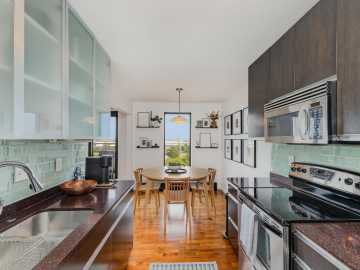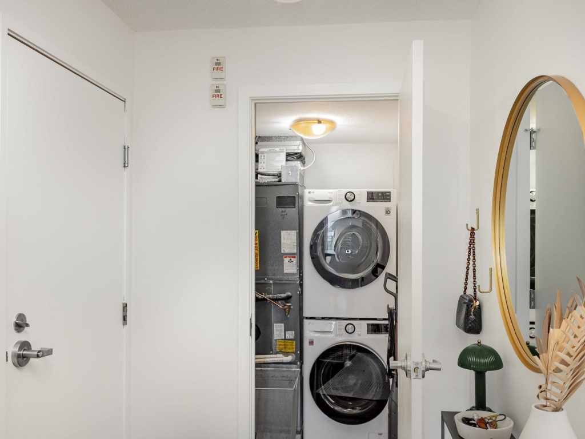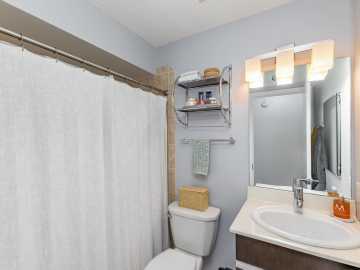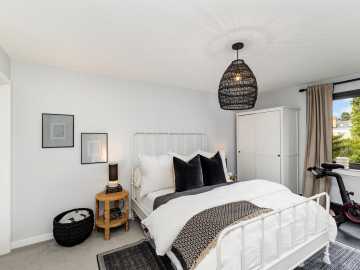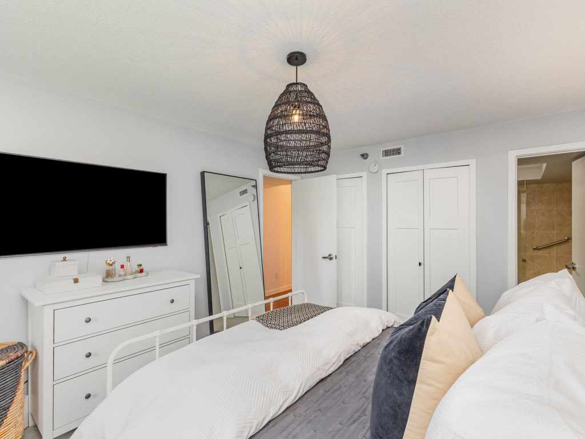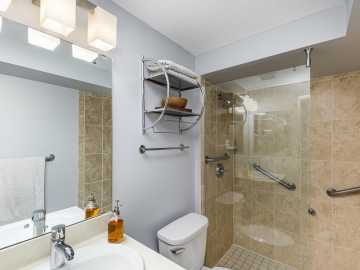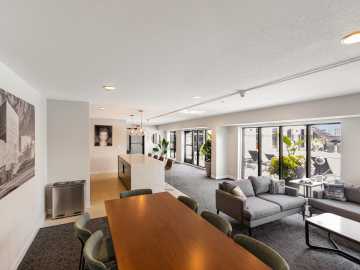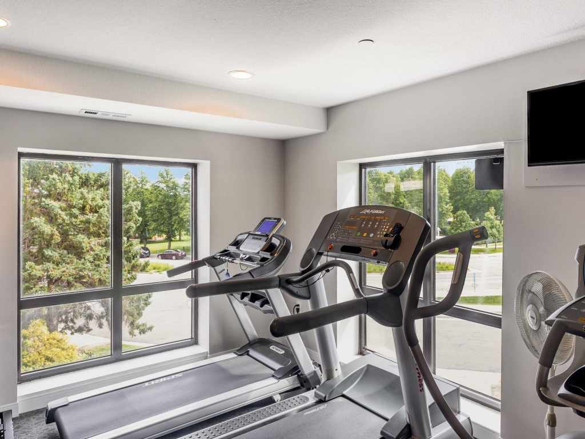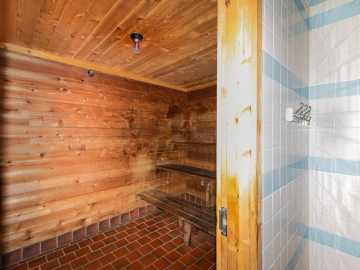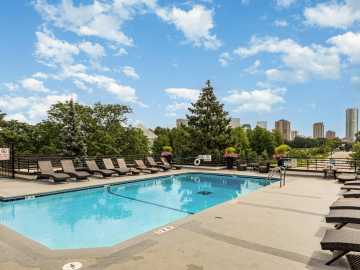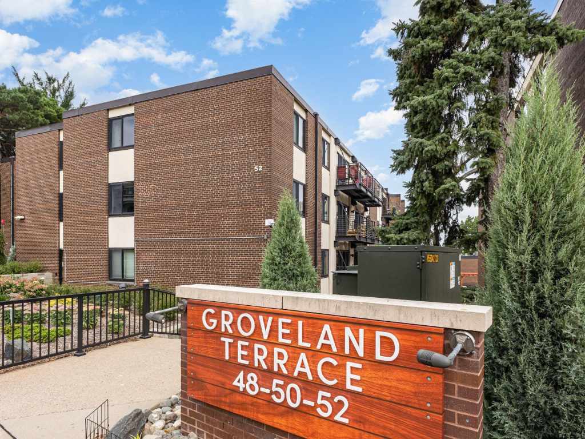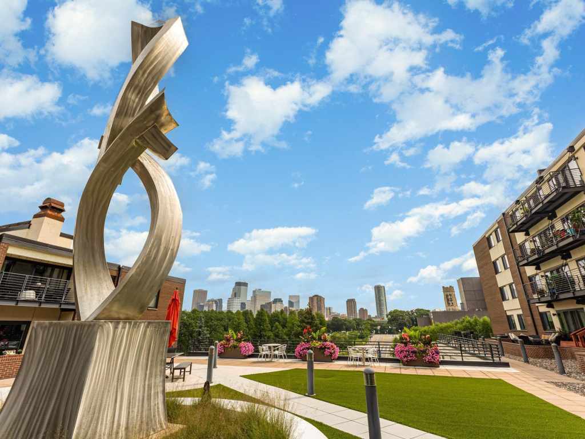
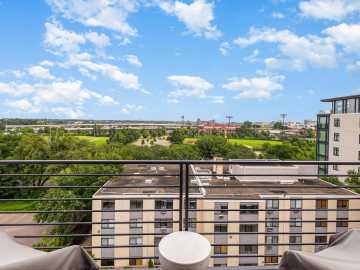
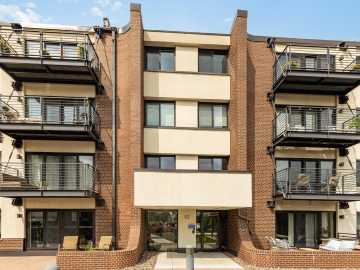
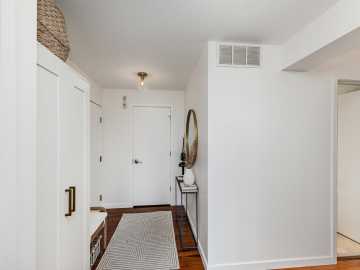
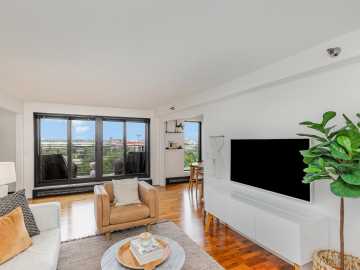
52 Groveland Terrace
Minneapolis, MN 55403
Price
$349,900
MLS #
6768761
Status
Active
2 Bedrooms
1 Full Bathroom
Built in 1966
1096 Sq Ft
1-Car Garage
2.08 Acres
Hennepin County
Description
Welcome home to Groveland Terrace! Sellers are sad to leave this place, but a career opportunity is calling them away and now YOU have the chance to own this gorgeous place! This top floor, corner unit offers unmatched privacy with only two quiet neighbors. Your windows frame green lawns, mature trees, and Historic Parade Stadium, with the Minneapolis skyline just clipping the horizon. One of the sellers' favorite traditions has been the Fourth of July. Every year, they have hosted friends and family on the balcony, watching the sky light up in every direction. You do not just see one fireworks show, but you can see as many as ten different celebrations all at once. Truly a one of a kind experience and the kind of view you cannot put a price on.This condo is truly in the heart of the city with an easy walk to the Sculpture Garden, Loring Park, the lakes, and downtown, yet it is so incredibly peaceful. It is rare to find this level of quiet in such a central location. Here, you really do get the best of all worlds. The location makes getting anywhere a breeze with two minutes to I-394 and one minute to I-94. The building’s amenities make staying home just as appealing. Enjoy a pool with a gorgeous downtown view, a sauna, a fully equipped workout room, private parking, and more. Whether you want city convenience, neighborhood tranquility, or the best skyline sunsets around, this condo delivers it all.
School District
Minneapolis
2025 Property Taxes
$3,185
Directions
94 to Lyndale, merge to West Lyndale, right on Groveland Terrace
Room Information
Living Room
21x12 | Main
Office
9x10 | Main
Dining Room
8.5x8.5 | Main
Kitchen
9x8 | Main
Bedroom #1
11x15 | Main
Bedroom #2
12x10 | Main
Features
Cooling
Central Air
Heating
Baseboard
Sewer
City Sewer/Connected
Water
Public
Out Buildings
Sauna
Additional Info
Includes
Dishwasher,Disposal,Dryer,Freezer,Gas Water Heater,Other,Refrigerator,Stainless Steel Appliances,Washer
Listed By
Jonathan Ledeboer of Keller Williams Realty Integrity
Listed
08/14/25 and last updated 09/02/25
Based on information submitted to the MLS GRID or Trestle as of DATE and TIME. All data is obtained from various sources and may not have been verified by the broker, MLS GRID, or Trestle. All information should be independently reviewed and verified for accuracy. Properties may or may not be listed by the office/agent presenting the information. Some IDX listings have been excluded from this website. IDX information is provided exclusively for personal, non-commercial use and may not be used for any purpose other than to identify prospective properties consumers may be interested in purchasing. Information is deemed reliable but not guaranteed.
Calculate Your Monthly Payments
Taxes:
Estimated Payment:
$0
Total Interest:
$0
Total Amount:
$0


