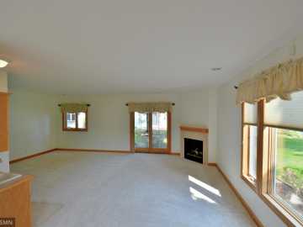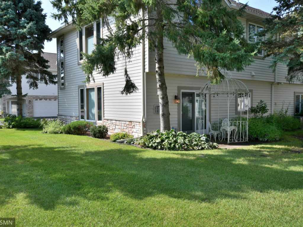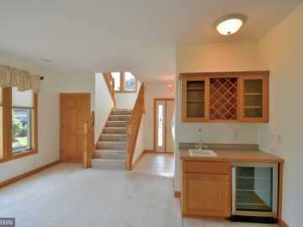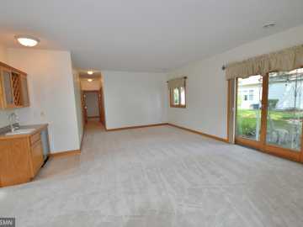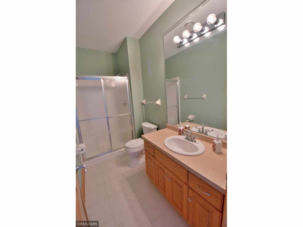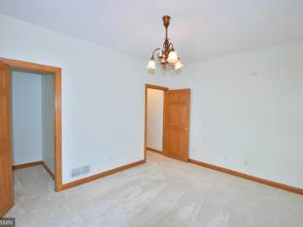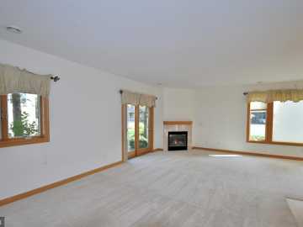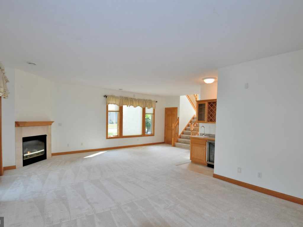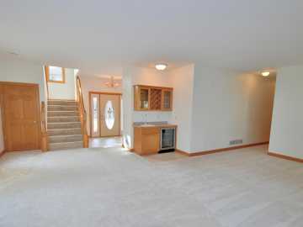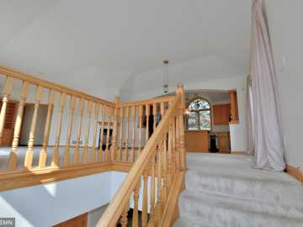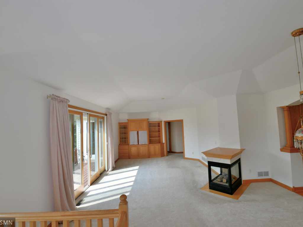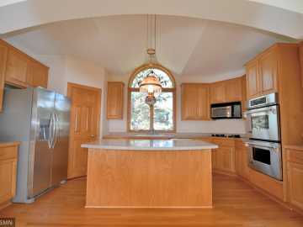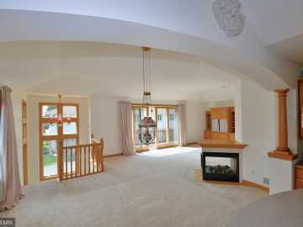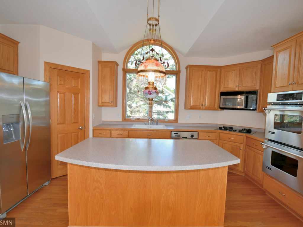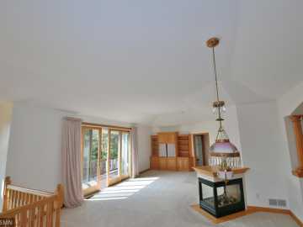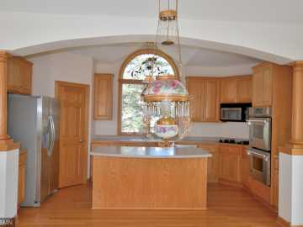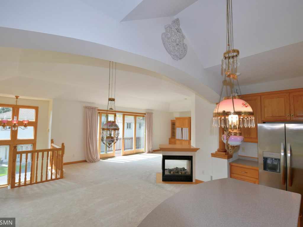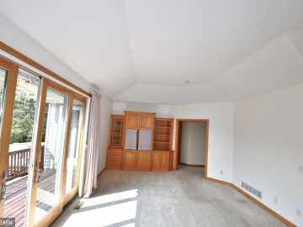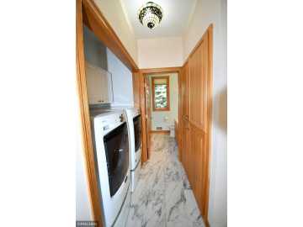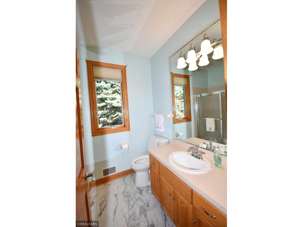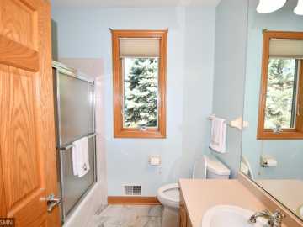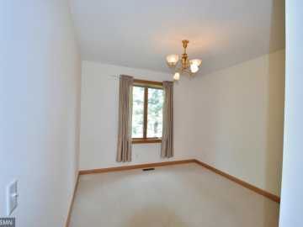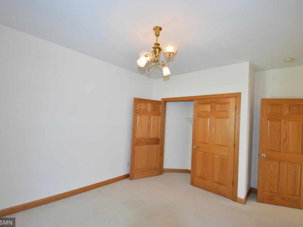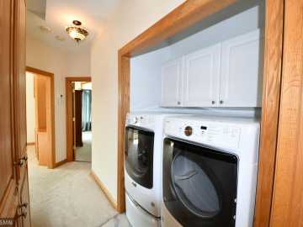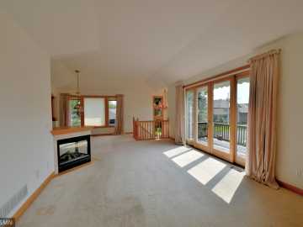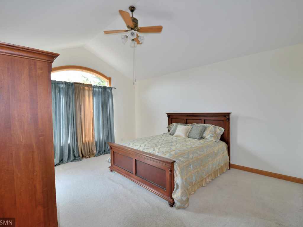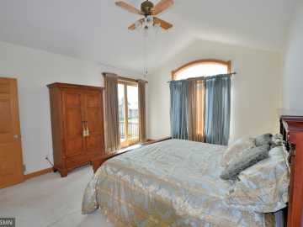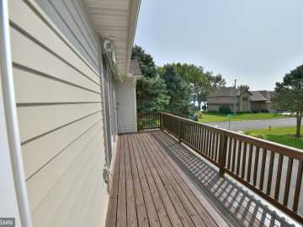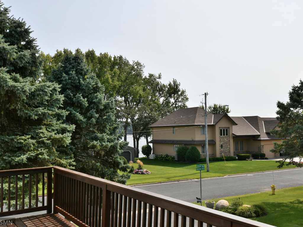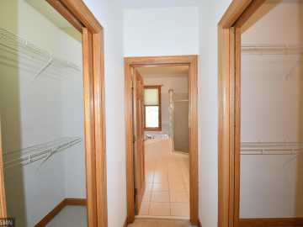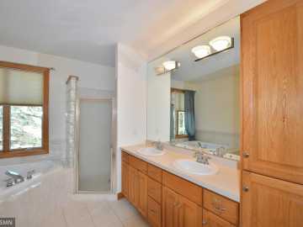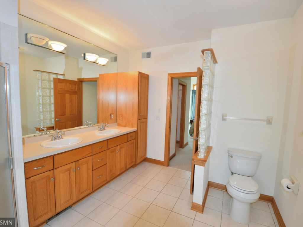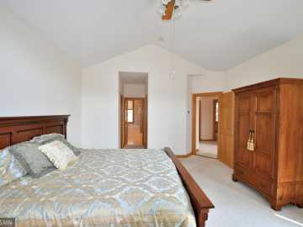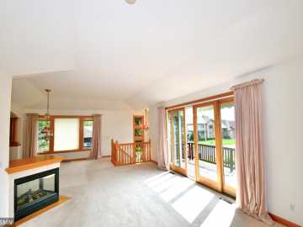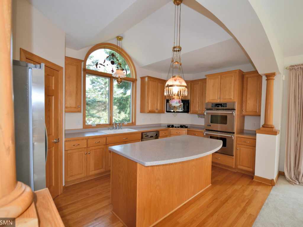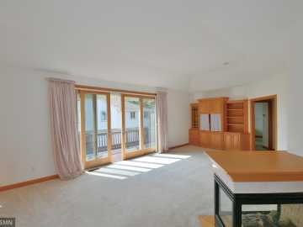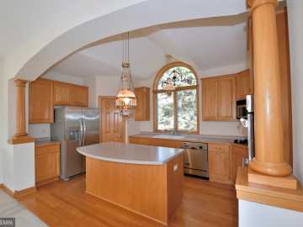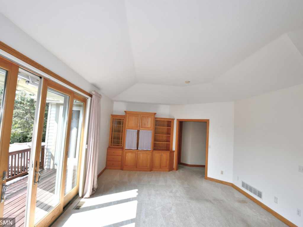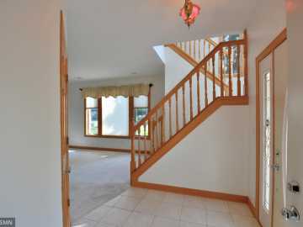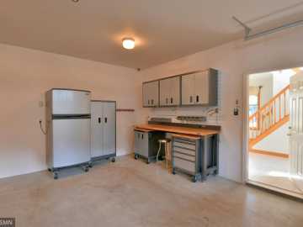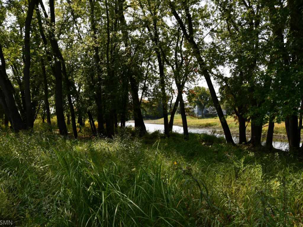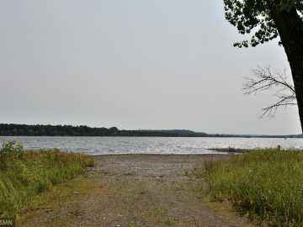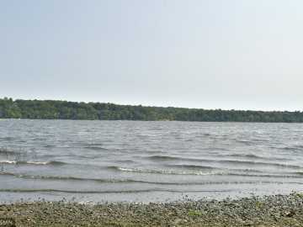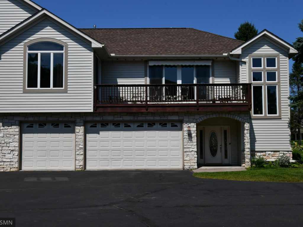
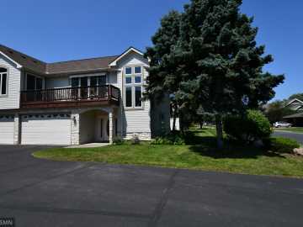
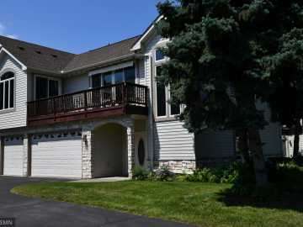
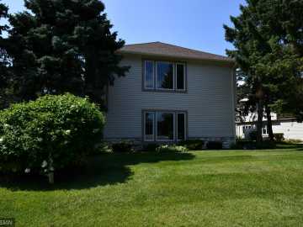
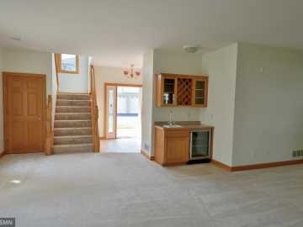
530 Lakeside Bay S Drive
Bayport, MN 55003
Price
$529,900
MLS #
6774378
Status
Active
3 Bedrooms
2 Full Bathrooms
Built in 2001
2508 Sq Ft
3-Car Garage
3.46 Acres
Washington County
Description
A Uniquely Rare Find! An opportunity to own one of only six custom-built and designed Condominiums with St. Croix River Views, Access, and Privacy. Wake up every morning enjoying a cup of Joe, taking in nature on the St. Croix River and the wooded landscape surrounding. Take a walk to the common interest ownership access point from the cul-de-sac to the shared recreation area down by the St. Croix River to enjoy an afternoon of fishing or a shoreline picnic. This 3-bedroom, 3-bathroom, two-story condominium features an abundance of Andersen windows, reflecting the river views and the natural warmth of sunlight on both levels. The front entrance is on the main level, which features a family room with a gas fireplace and wet bar, with a walkout to a backyard patio, a full bathroom, and a bedroom. The UL features an open floor plan with vaulted ceilings, a kitchen, dining room, living room with a gas fireplace, and a walkout to a deck to enjoy the sunrise. The large master suite includes an en-suite bathroom and a walk-in closet, as well as laundry facilities and a full bathroom. Oversized 3-car heated and insulated garage with drain, sink, and work bench area, ample storage. This home is just minutes away from Hwy 36/94, Bayport, and Stillwater, offering convenient access to shopping and dining. It features a newer AC unit and furnace installed in 2023.
School District
Stillwater
2025 Property Taxes
$4,163
Directions
From Hwy 94, take Hwy 95 into Bayport, turn right on 3rd Ave, and right on Lakeside Drive to home on the right.
Room Information
Living Room
23 x 14 | Upper
Family Room
15 x 20 | Upper
Dining Room
15 x 12 | Lower
Kitchen
17 x 10 | Upper
Bedroom #1
17 x 14 | Upper
Bedroom #2
12 x 11 | Upper
Bedroom #3
11 x 11 | Main
Features
Electric
200+ Amp Service
Cooling
Central Air
Heating
Forced Air
Sewer
City Sewer/Connected
Water
Public
Fencing
Partial,Vinyl
Additional Info
Includes
Cooktop,Dishwasher,Dryer,Exhaust Fan,Humidifier,Gas Water Heater,Microwave,Refrigerator,Wall Oven,Washer
Listed By
Michael Germain of RE/MAX Team 1 Realty
Listed
08/26/25 and last updated 10/08/25
Based on information submitted to the MLS GRID or Trestle as of DATE and TIME. All data is obtained from various sources and may not have been verified by the broker, MLS GRID, or Trestle. All information should be independently reviewed and verified for accuracy. Properties may or may not be listed by the office/agent presenting the information. Some IDX listings have been excluded from this website. IDX information is provided exclusively for personal, non-commercial use and may not be used for any purpose other than to identify prospective properties consumers may be interested in purchasing. Information is deemed reliable but not guaranteed.
Calculate Your Monthly Payments
Taxes:
Estimated Payment:
$0
Total Interest:
$0
Total Amount:
$0


