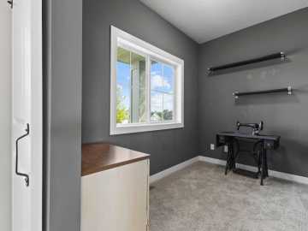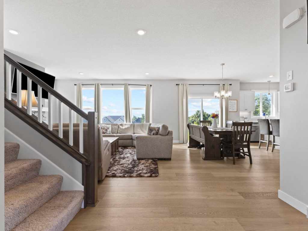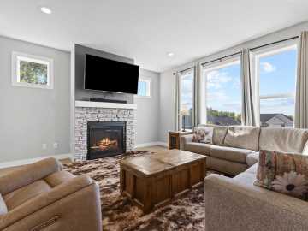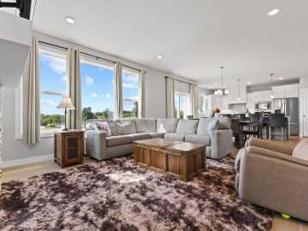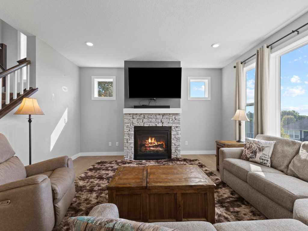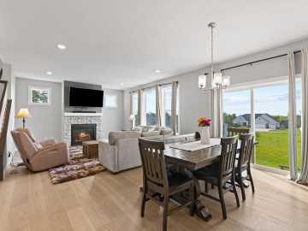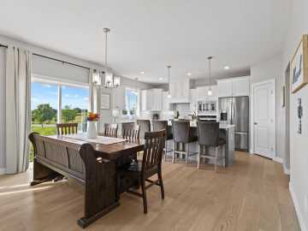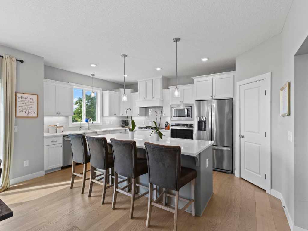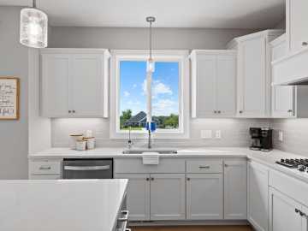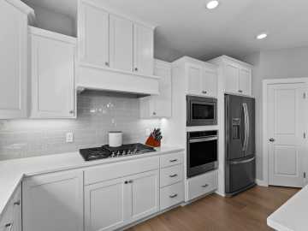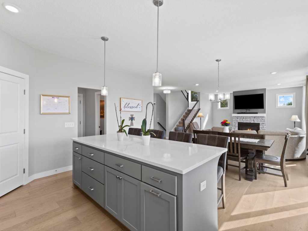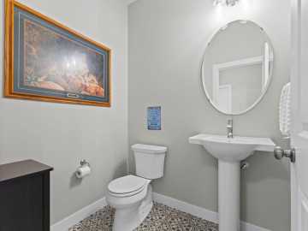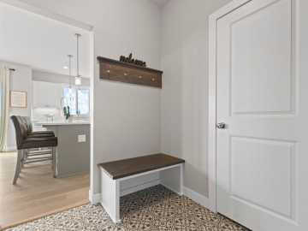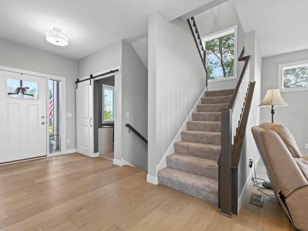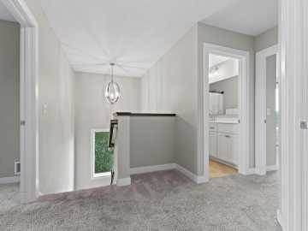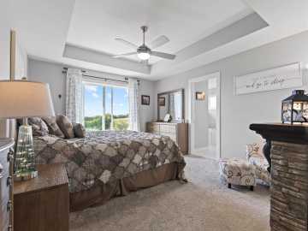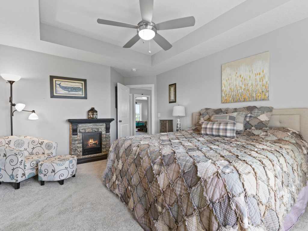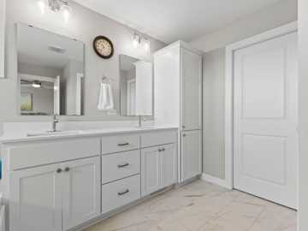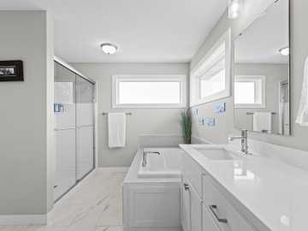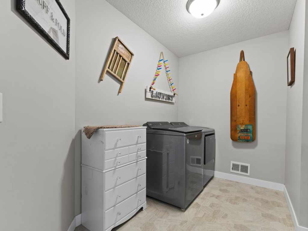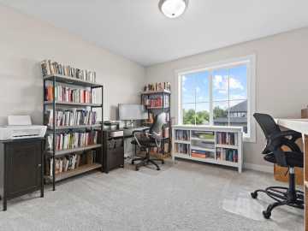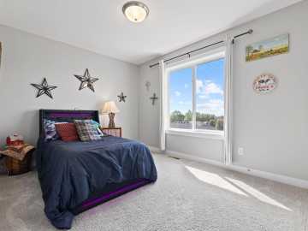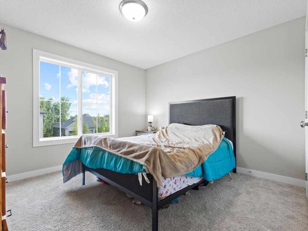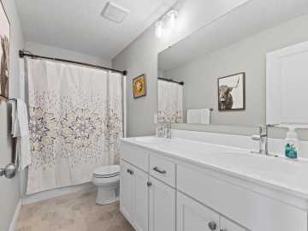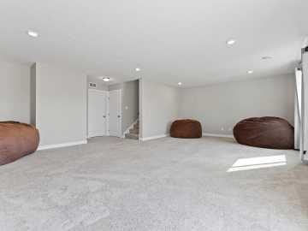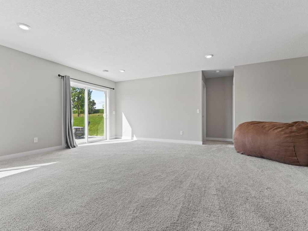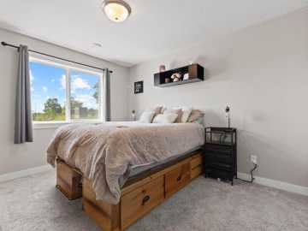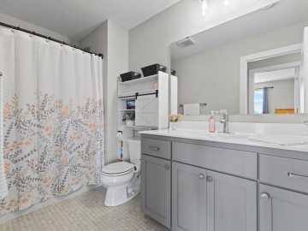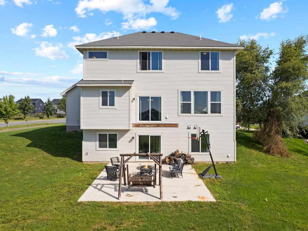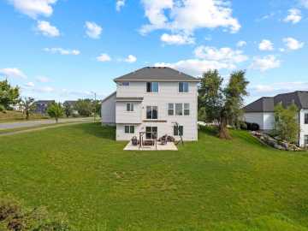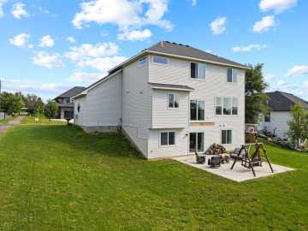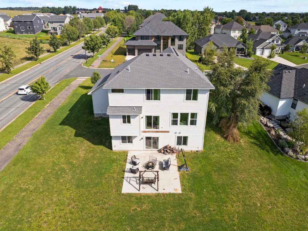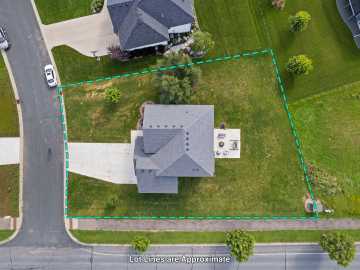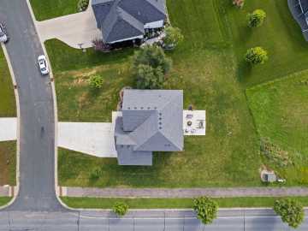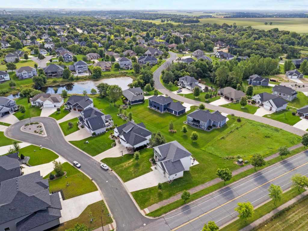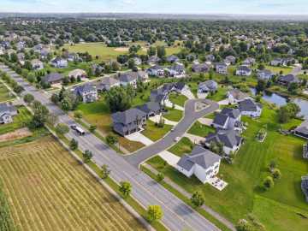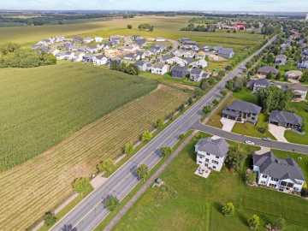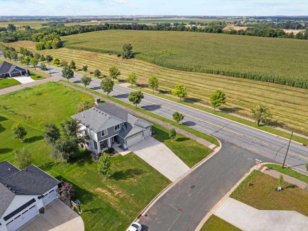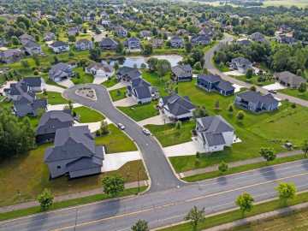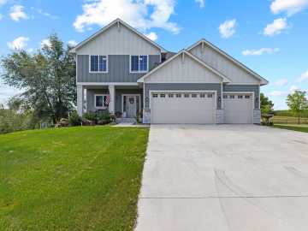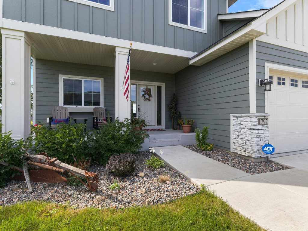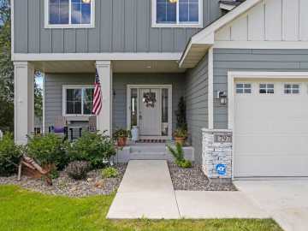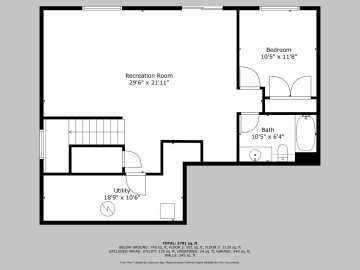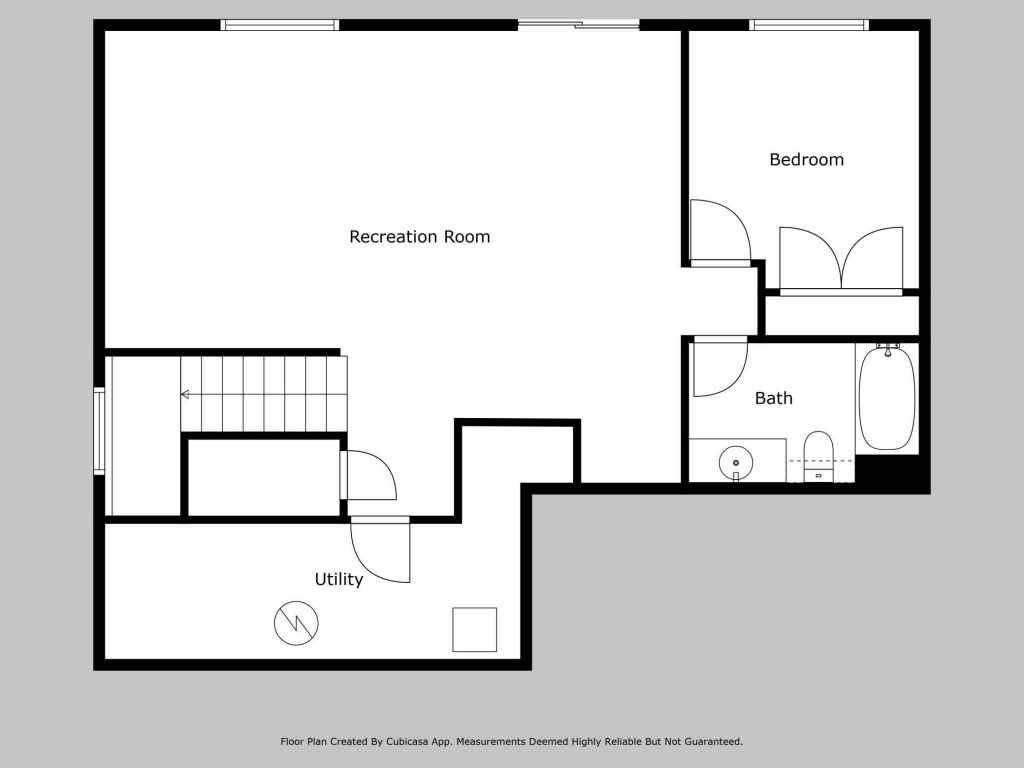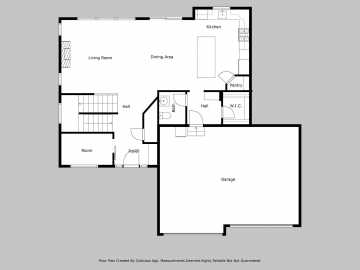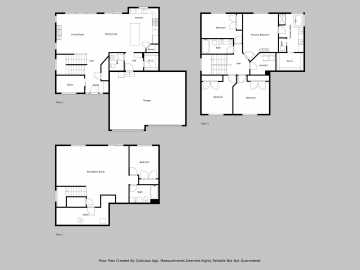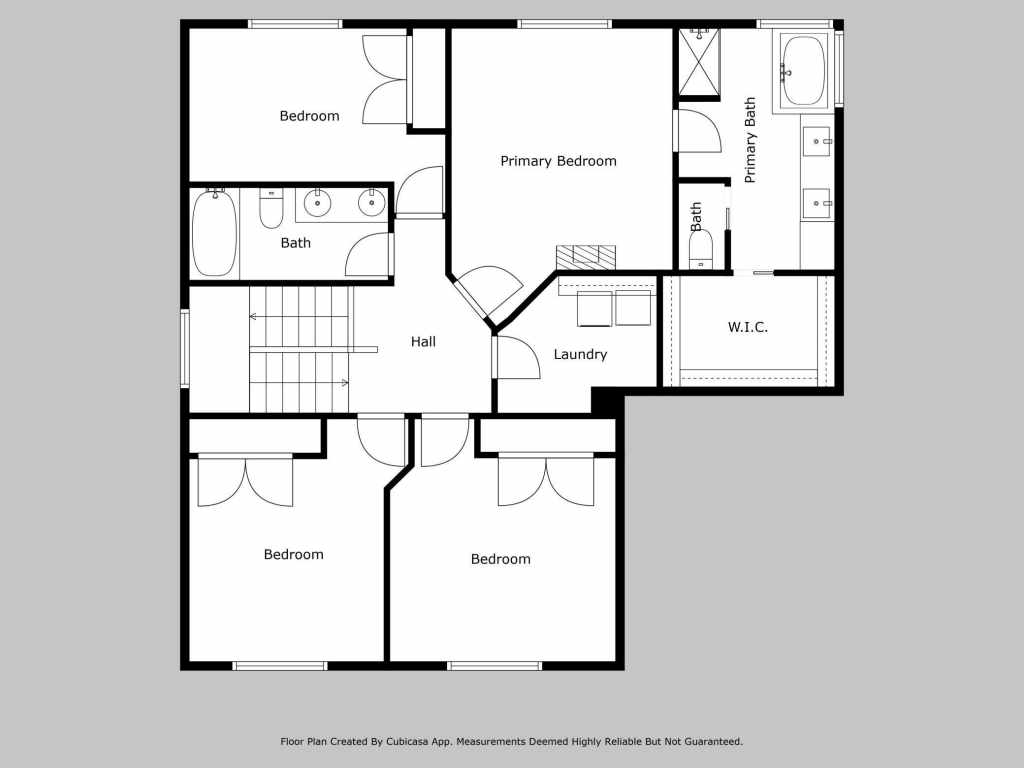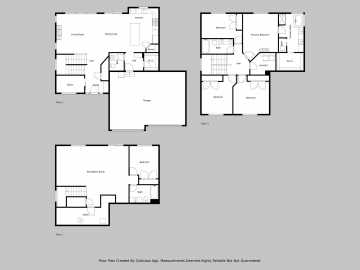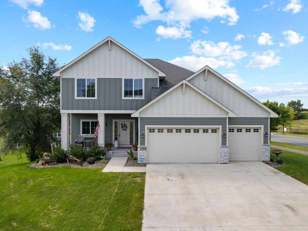
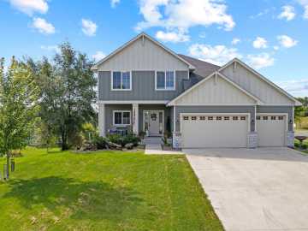
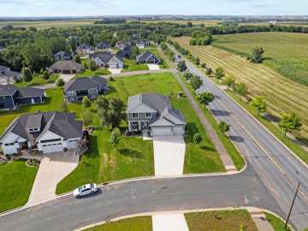
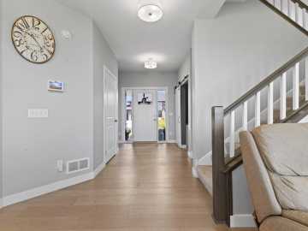
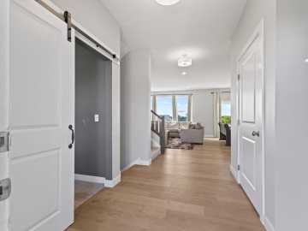
1797 Cobblestone Court
Hastings, MN 55033
Price
$600,000
MLS #
6776776
Status
Active
5 Bedrooms
2 Full Bathrooms
1 Half Bathroom
Built in 2021
3105 Sq Ft
3-Car Garage
Dakota County
Description
Welcome home to your newer-build two-story in a great Hastings location. This former model home (the 'Albany' by GBI Homes) is loaded to the brim with gorgeous custom features. From the street, you will notice an attractive exterior color scheme, located on the LARGE third-of-an-acre corner lot on Cobblestone Ct. A well-maintained concrete driveway leading to your roomy 3-car garage will be hard to miss! Inside, you will find a 'pocket' office with sliding barn door, perfect for your work from home space! Stunning wood floors span throughout the main level, seamlessly tying in all of your entertaining spaces. The stacked stone gas fireplace in the living room welcomes you in to your new, comforting space. The kitchen is a chef's dream at this pricepoint, with separate 36" gas cooktop, wall oven, French door fridge, and custom made white enameled cabinets with beautiful wood range hood. Head upstairs and find four bedrooms on one level, including your lovely primary suite. A stunning box vault, a spa tiled shower, a soaking tub, more custom enameled cabinetry, and a large walk-in closet can be found here - some features you won't find in today's new construction. The finished lower level offers even more space to love, with a walkout to the new 24x20 concrete patio. Seller has also lovingly added a garage heater and reverse osmosis water system for your enjoyment. This checks all the boxes and more - skip the new construction wait and make this home.
School District
Hastings
2025 Property Taxes
$4,766
Directions
Highway 55 to General Sieben Drive, S on General Sieben to Cobblestone Ct.
Room Information
Living Room
16x15 | Main
Family Room
27x15 | Main
Office
11x7 | Main
Kitchen
17x12 | Main
Bedroom #1
15x13 | Upper
Bedroom #2
12x11 | Upper
Bedroom #3
12x12 | Upper
Bedroom #4
12x11 | Upper
Bedroom #5
11x11 | Lower
Laundry Room
9x7 | Upper
Features
Electric
Circuit Breakers
Cooling
Central Air
Heating
Forced Air,Fireplace(s)
Sewer
City Sewer/Connected
Water
Public
Additional Info
Includes
Air-To-Air Exchanger,Cooktop,Dishwasher,Disposal,Exhaust Fan,Humidifier,Water Osmosis System,Microwave,Refrigerator,Stainless Steel Appliances,Wall Oven,Water Softener Owned
Listed By
Alec Roth of Edina Realty, Inc.
Listed
08/28/25 and last updated 09/13/25
Based on information submitted to the MLS GRID or Trestle as of DATE and TIME. All data is obtained from various sources and may not have been verified by the broker, MLS GRID, or Trestle. All information should be independently reviewed and verified for accuracy. Properties may or may not be listed by the office/agent presenting the information. Some IDX listings have been excluded from this website. IDX information is provided exclusively for personal, non-commercial use and may not be used for any purpose other than to identify prospective properties consumers may be interested in purchasing. Information is deemed reliable but not guaranteed.
Calculate Your Monthly Payments
Taxes:
Estimated Payment:
$0
Total Interest:
$0
Total Amount:
$0


