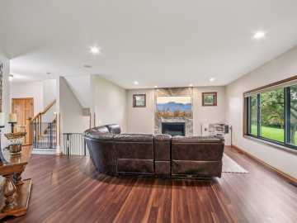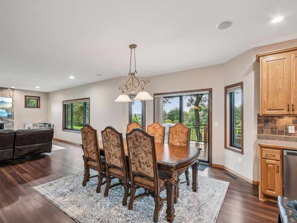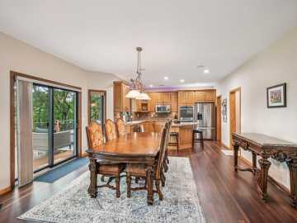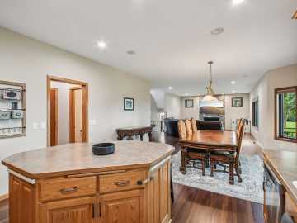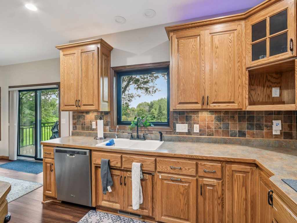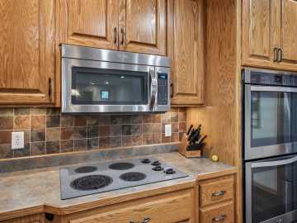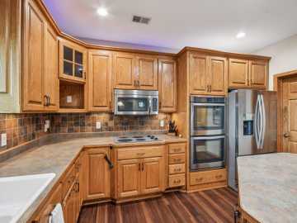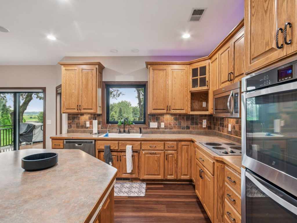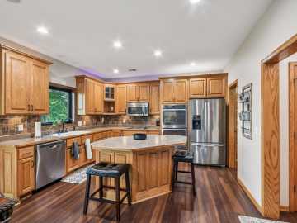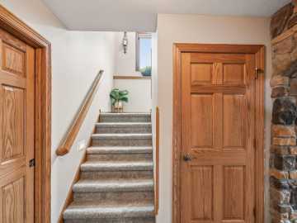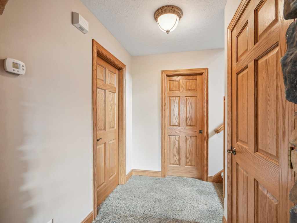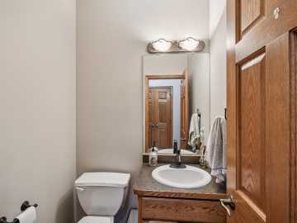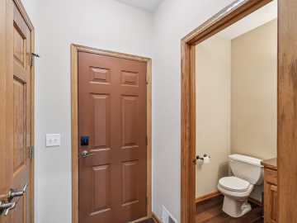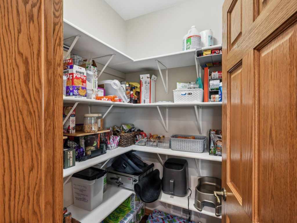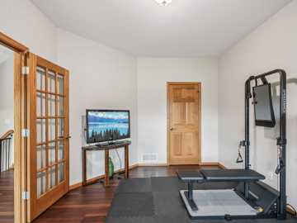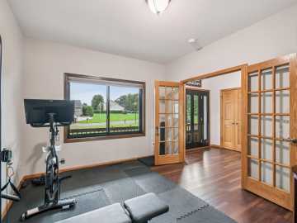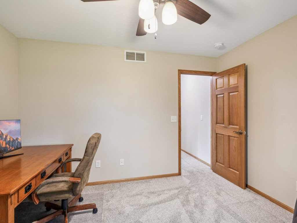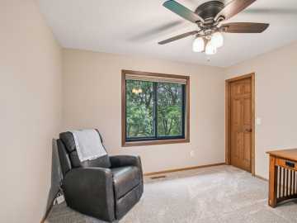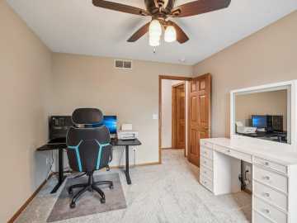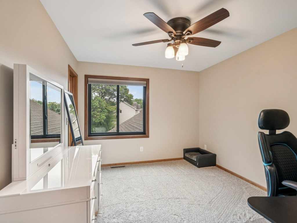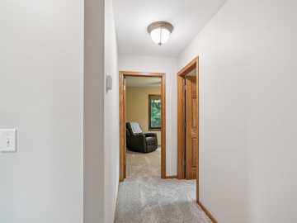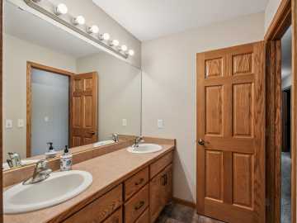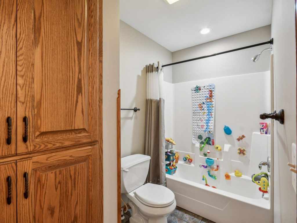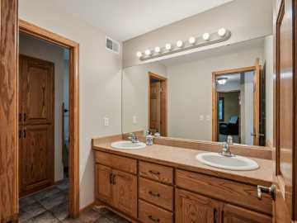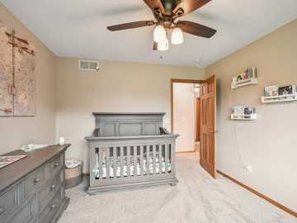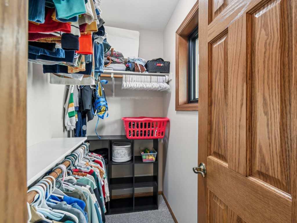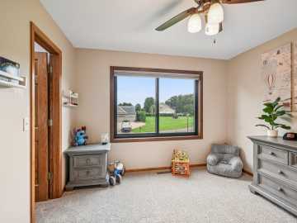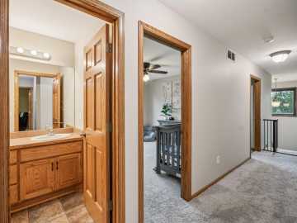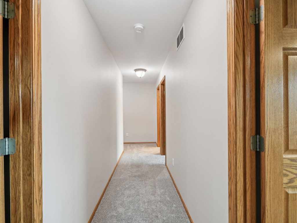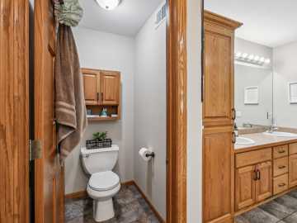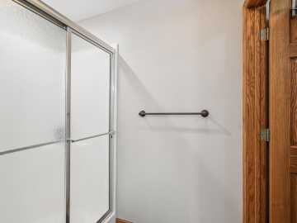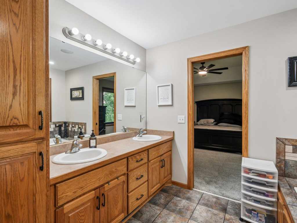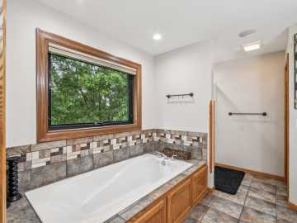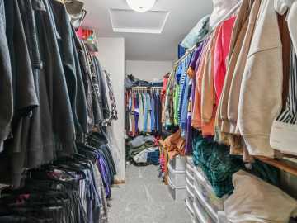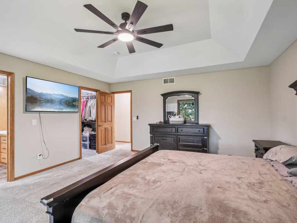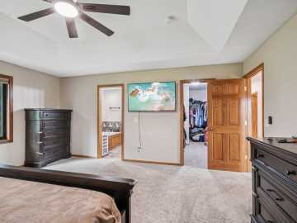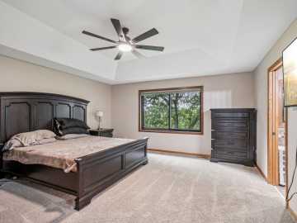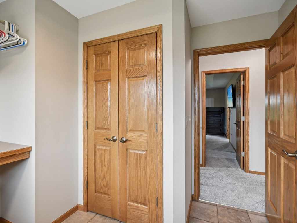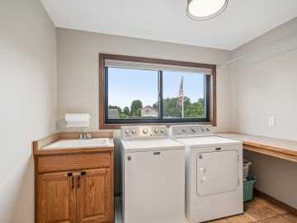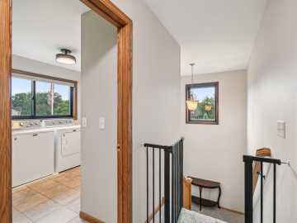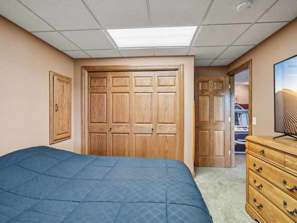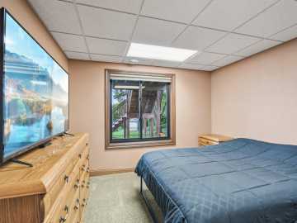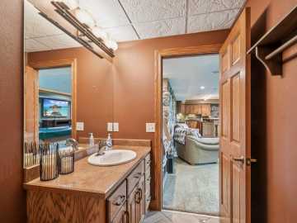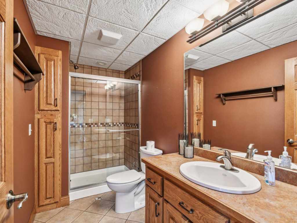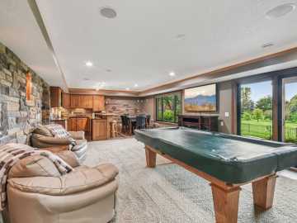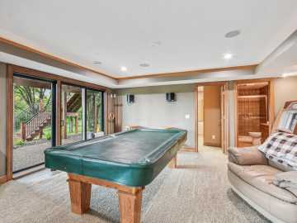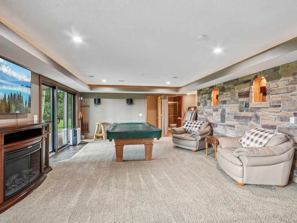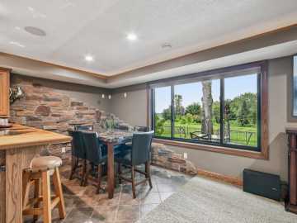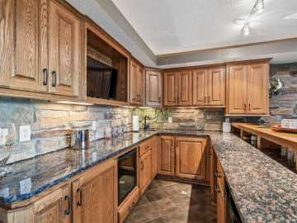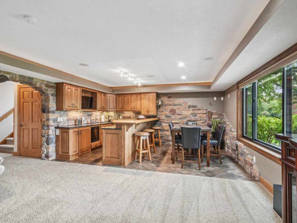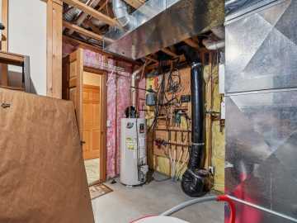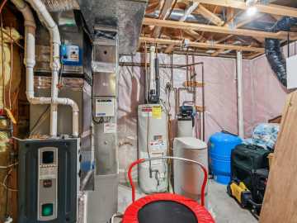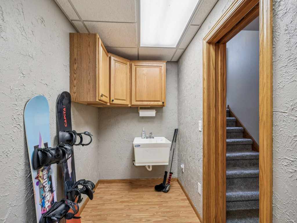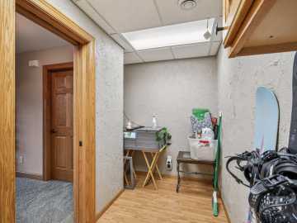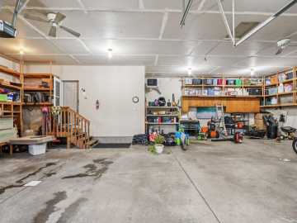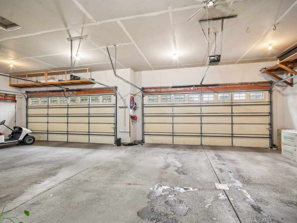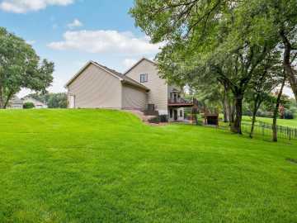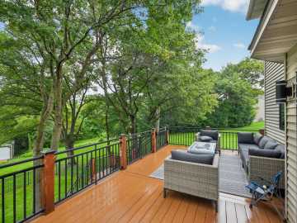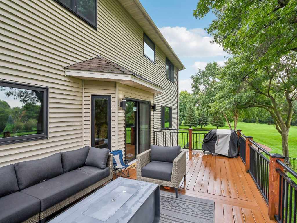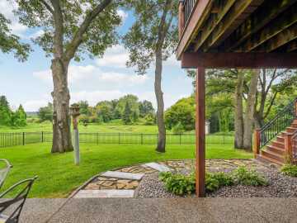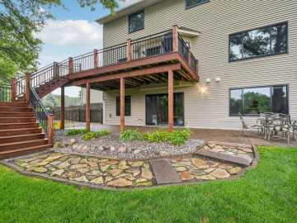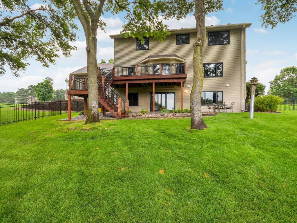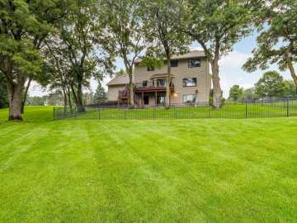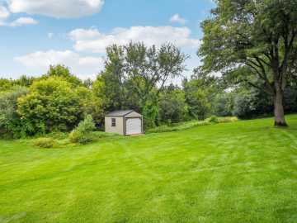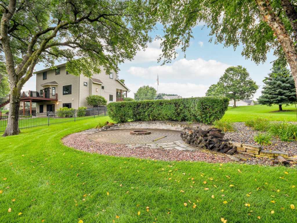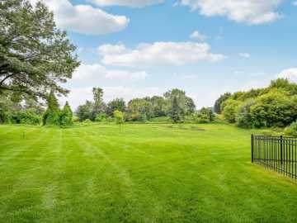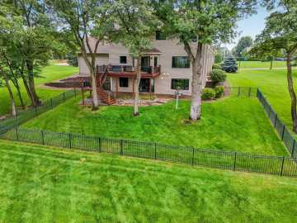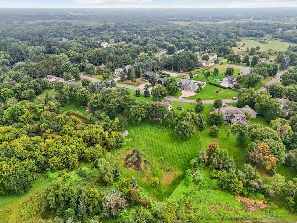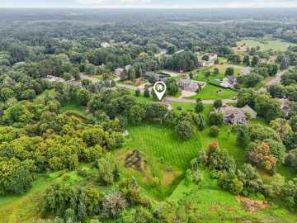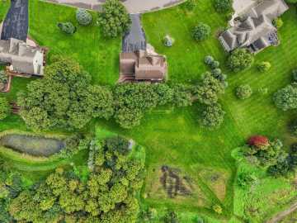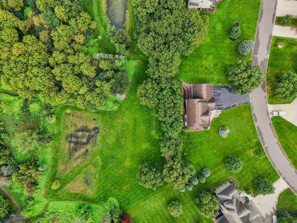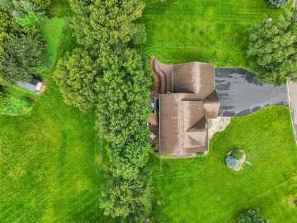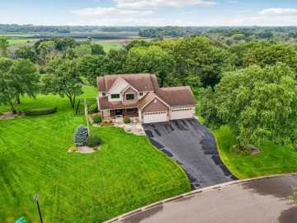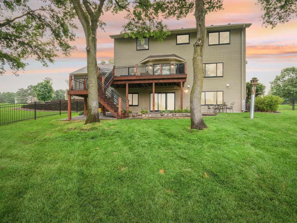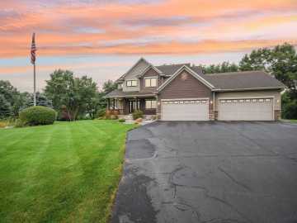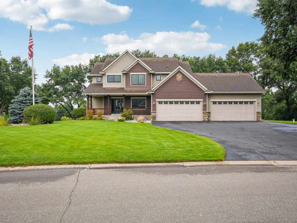
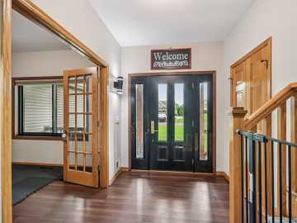
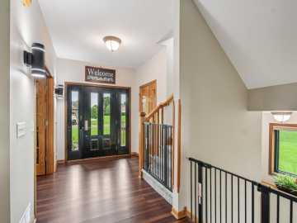
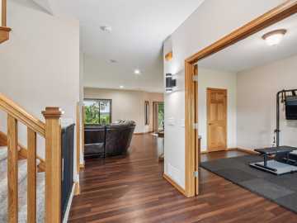
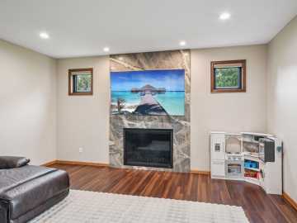
15832 Uplander NW Street
Andover, MN 55304
Price
$729,900
MLS #
6785920
Status
Active
5 Bedrooms
2 Full Bathrooms
1 Half Bathroom
Built in 2002
3684 Sq Ft
4-Car Garage
1.97 Acres
Anoka County
Description
Welcome to 15832 Uplander Street NW—where peaceful surroundings and thoughtful design come together in this beautifully maintained two story home. Tucked on nearly two acres in Andover’s desirable North Valley Ridge neighborhood, this home offers privacy while still being close to everything—parks, trails, schools, and everyday conveniences.
The oversized, heated 4 stall garage with tall ceilings is ideal for storage, hobbies, or all the toys. Inside, you’ll find a spacious, open layout with mission style cabinetry, natural woodwork, and great light throughout. The main level includes a private home office, welcoming foyer, cozy stone fireplace in the living room, and a functional kitchen with center island and stainless steel appliances.
Upstairs, four bedrooms on one level make the layout incredibly convenient, including a large primary suite with a private full bath, jetted tub, and walk in closet. The finished walkout lower level offers even more living space with a huge family room, wet bar, hobby room, and an additional bedroom, perfect for entertaining or relaxing.
Step outside and enjoy the peaceful backyard from the deck or the full length pebble stone patio. All new Andersen windows and front door. There’s also a separate paver patio with a fire pit—ideal for fall evenings.
School District
Anoka-Hennepin
2025 Property Taxes
$6,860
Directions
94W to I-694N, take the US-10W exit 42A, toward Anoka. Merge onto Hwy 10/US-10 via Exit 42B, Merge onto I-35W N, Merge onto US-10 W, take the County Hwy 78/Hanson Blvd. exit, keep right at the fork in the ramp, turn right onto Hanson Blvd/Cty Hwy-78,
Room Information
Living Room
17x21 | Main
Family Room
22x16 | Main
Office
15x12 | Main
Dining Room
13x16 | Main
Kitchen
11x14 | Main
Bedroom #1
17x16 | Upper
Bedroom #2
12x11 | Upper
Bedroom #3
13x10 | Upper
Bedroom #4
12x11 | Upper
Bedroom #5
10x10 | Lower
Laundry Room
10x7 | Upper
Features
Cooling
Central Air
Heating
Forced Air,Fireplace(s),Radiant Floor
Sewer
Private Sewer,Tank with Drainage Field
Water
Public
Additional Info
Includes
Air-To-Air Exchanger,Cooktop,Dishwasher,Dryer,Microwave,Refrigerator,Wall Oven,Washer,Water Softener Owned
Listed By
Bruno Simic of RE/MAX Results
Listed
09/10/25 and last updated 10/02/25
Based on information submitted to the MLS GRID or Trestle as of DATE and TIME. All data is obtained from various sources and may not have been verified by the broker, MLS GRID, or Trestle. All information should be independently reviewed and verified for accuracy. Properties may or may not be listed by the office/agent presenting the information. Some IDX listings have been excluded from this website. IDX information is provided exclusively for personal, non-commercial use and may not be used for any purpose other than to identify prospective properties consumers may be interested in purchasing. Information is deemed reliable but not guaranteed.
Calculate Your Monthly Payments
Taxes:
Estimated Payment:
$0
Total Interest:
$0
Total Amount:
$0


