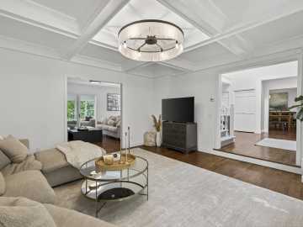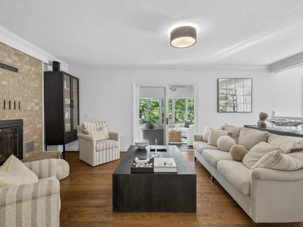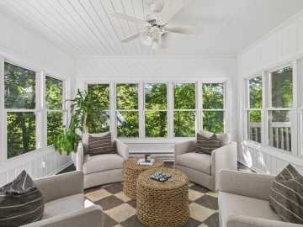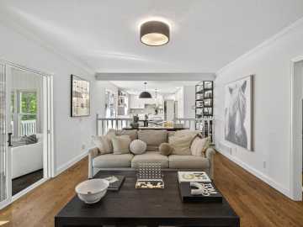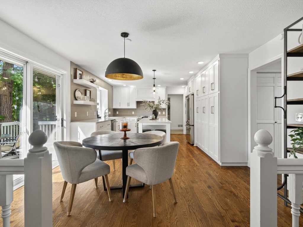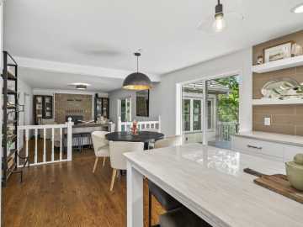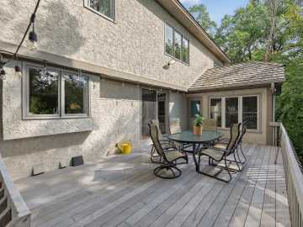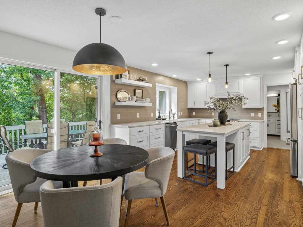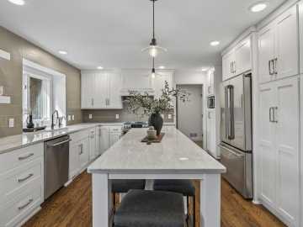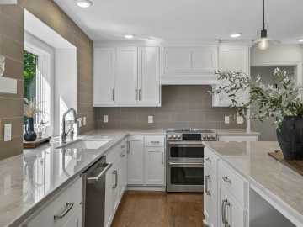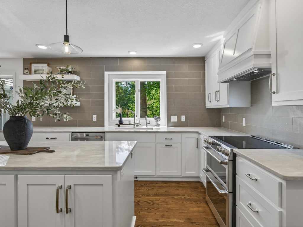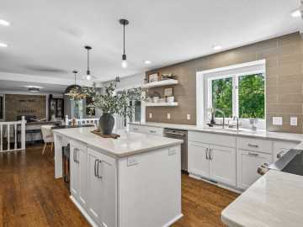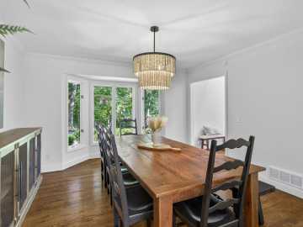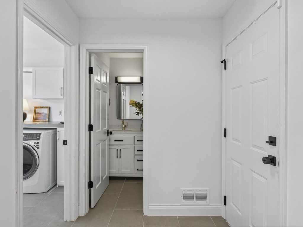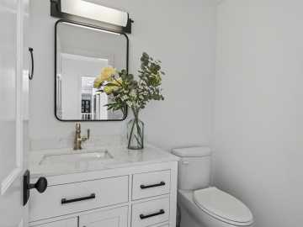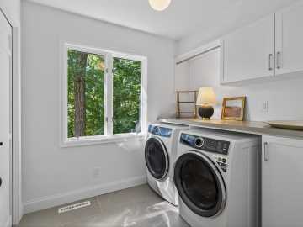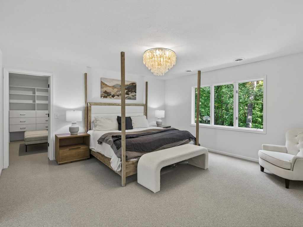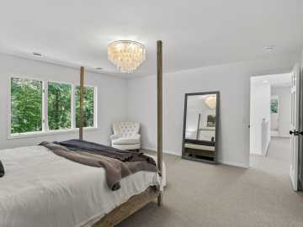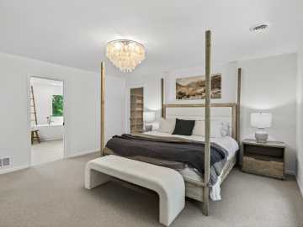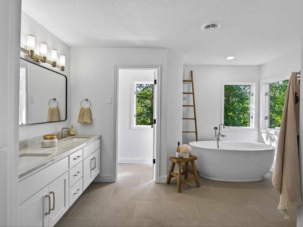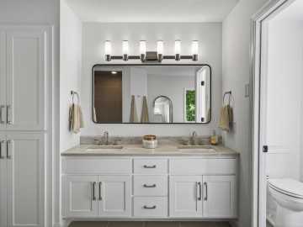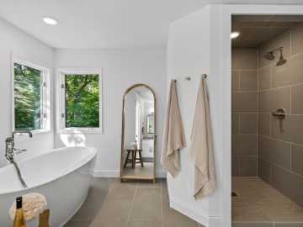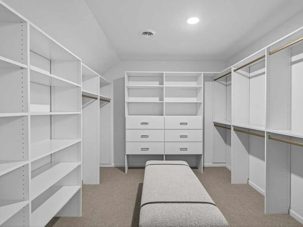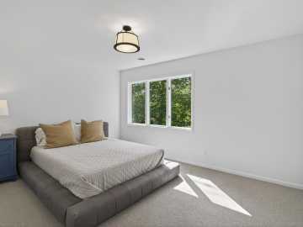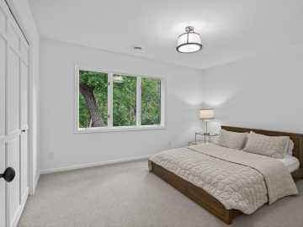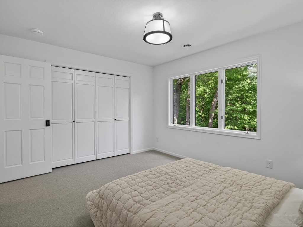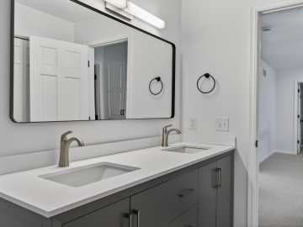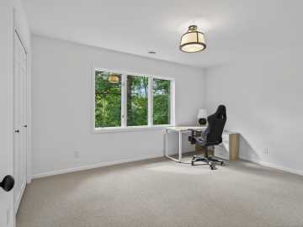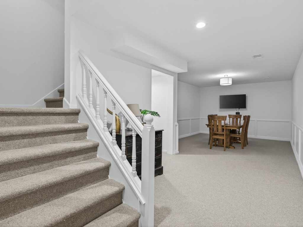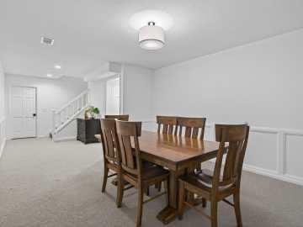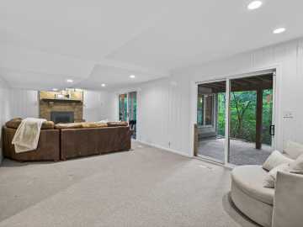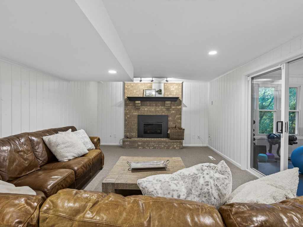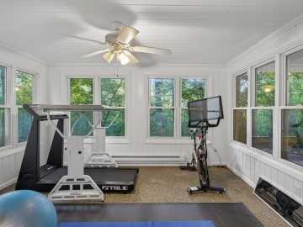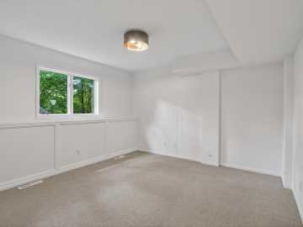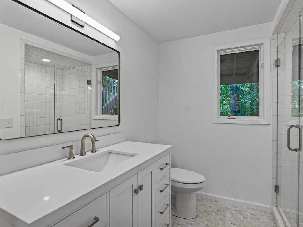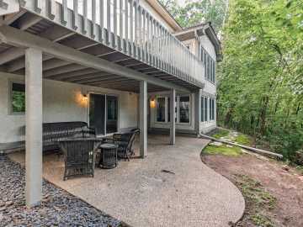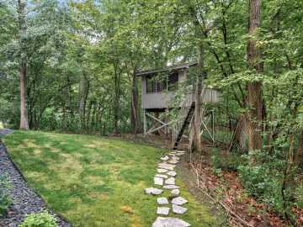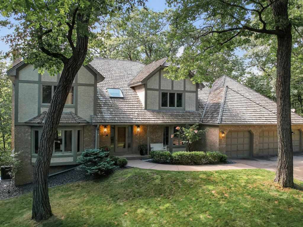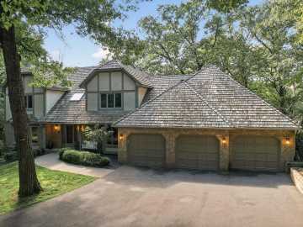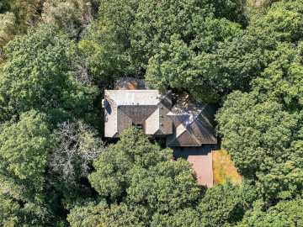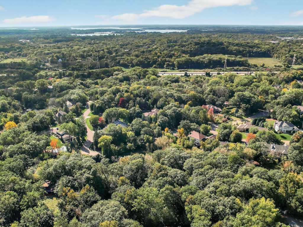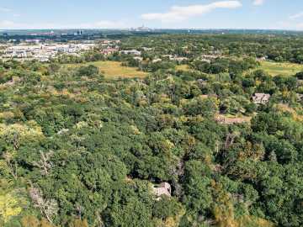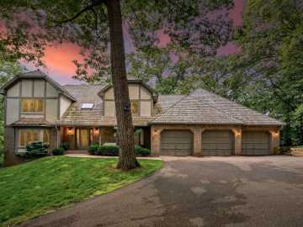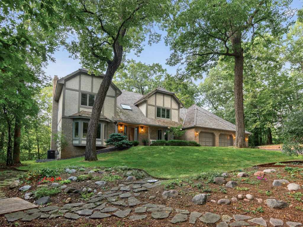
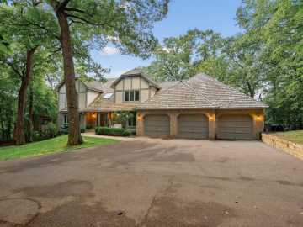
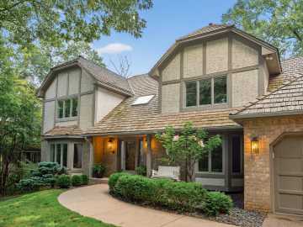
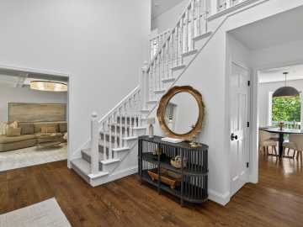
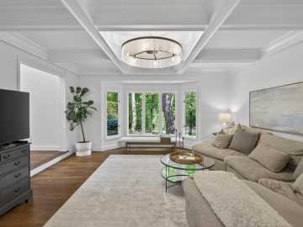
2200 Essex Road
Minnetonka, MN 55305
Price
$1,195,000
MLS #
6785980
Status
Active
5 Bedrooms
2 Full Bathrooms
1 Half Bathroom
Built in 1987
4324 Sq Ft
3-Car Garage
Hennepin County
Description
Luxurious 5-bedroom home on private wooded lot with exceptional finishes. Discreetly nestled at the end of an extended private drive, and enveloped by mature trees, this stunning home offers the perfect blend of elegance, comfort, and privacy.
The main level features a formal dining room, an inviting living room with large windows, and a spacious family room that flows effortlessly into the heart of the home - a completely renovated, designer kitchen featuring top-of-the-line finishes, custom cabinetry, and premium appliances. A bright and airy sunroom opens to a large deck, perfect for enjoying the peaceful wooded surroundings. New hardwood floors run throughout the main level, complemented by enameled woodwork and stylish, contemporary lighting that add a clean, modern feel.
The expansive primary suite is a true retreat, offering a spa-inspired bath with a standalone soaking tub, walk-in shower, and an oversized walk-in closet with custom built-ins. Three more bedrooms are conveniently located on the upper level.
The walk-out lower level offers incredible flexibility with a spacious rec room, separate exercise area, flex space, a fifth bedroom, a beautifully updated ¾ bath, and a large storage/utility room.
Additional highlights include a massive heated three-car garage and a quiet, private lot that offers a rare sense of seclusion—yet is just minutes from downtown Wayzata, Lake Minnetonka, and major highways for quick access to Minneapolis. Enjoy close proximity to shopping, restaurants, parks, and more in one of the most desirable locations in the west metro.
School District
Wayzata
2025 Property Taxes
$11,664
Directions
Carlson Pkwy to Oakland Road to Essex Rd
Room Information
Living Room
15x15 | Main
Family Room
21x13.5 | Main
Dining Room
12.5x14.5 | Main
Kitchen
15x15 | Main
Bedroom #1
15x15 | Upper
Bedroom #2
13.5x10 | Upper
Bedroom #3
14x10 | Upper
Bedroom #4
13x11 | Upper
Bedroom #5
13.5x13 | Lower
Laundry Room
8x8 | Main
Features
Cooling
Central Air
Heating
Forced Air
Sewer
City Sewer/Connected
Water
Public
Additional Info
Includes
Dishwasher,Dryer,Exhaust Fan,Water Filtration System,Water Osmosis System,Microwave,Range,Refrigerator,Stainless Steel Appliances,Washer
Listed By
Nicole Stone of RE/MAX Results
Listed
09/11/25 and last updated 09/29/25
Based on information submitted to the MLS GRID or Trestle as of DATE and TIME. All data is obtained from various sources and may not have been verified by the broker, MLS GRID, or Trestle. All information should be independently reviewed and verified for accuracy. Properties may or may not be listed by the office/agent presenting the information. Some IDX listings have been excluded from this website. IDX information is provided exclusively for personal, non-commercial use and may not be used for any purpose other than to identify prospective properties consumers may be interested in purchasing. Information is deemed reliable but not guaranteed.
Calculate Your Monthly Payments
Taxes:
Estimated Payment:
$0
Total Interest:
$0
Total Amount:
$0


