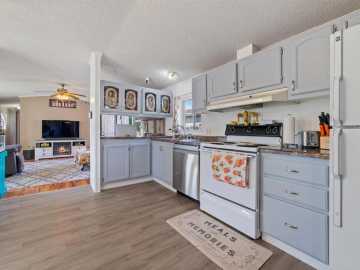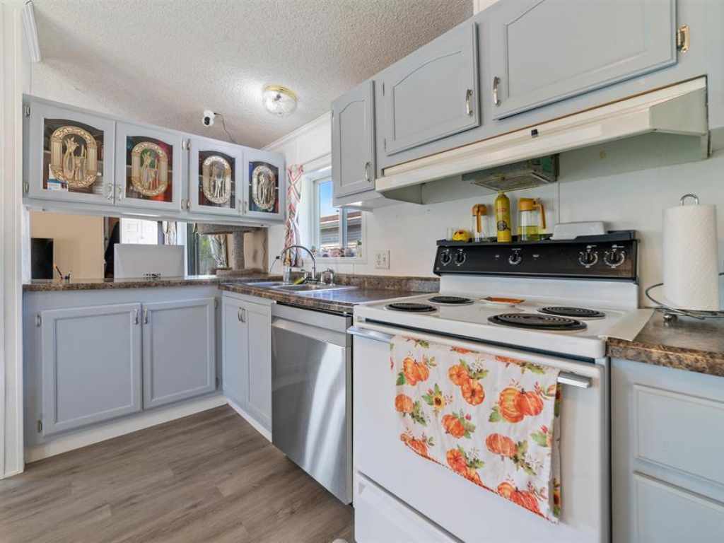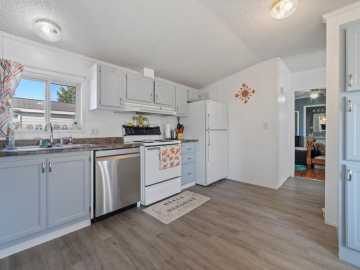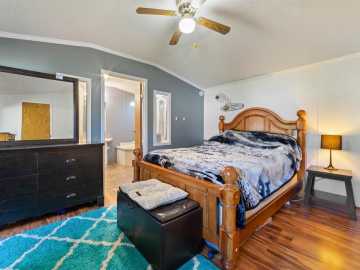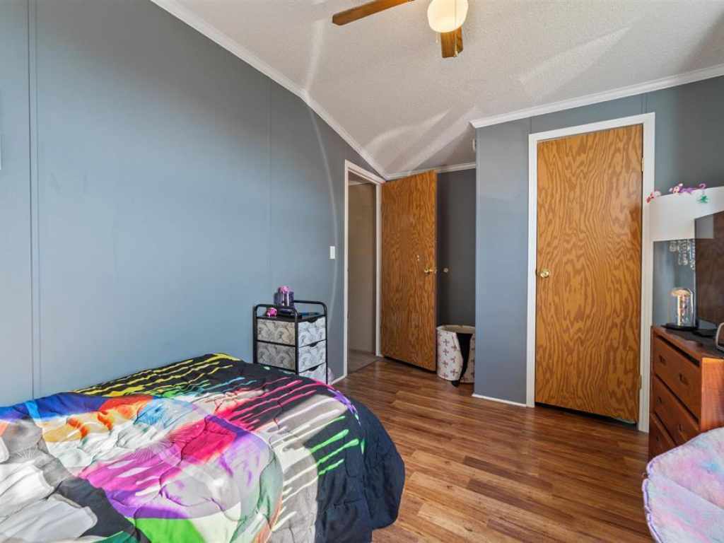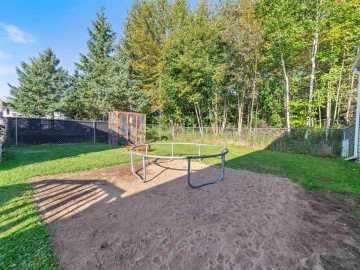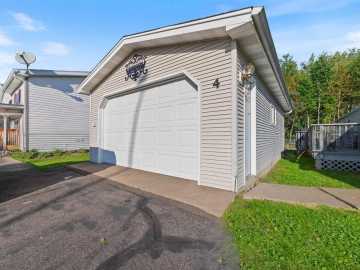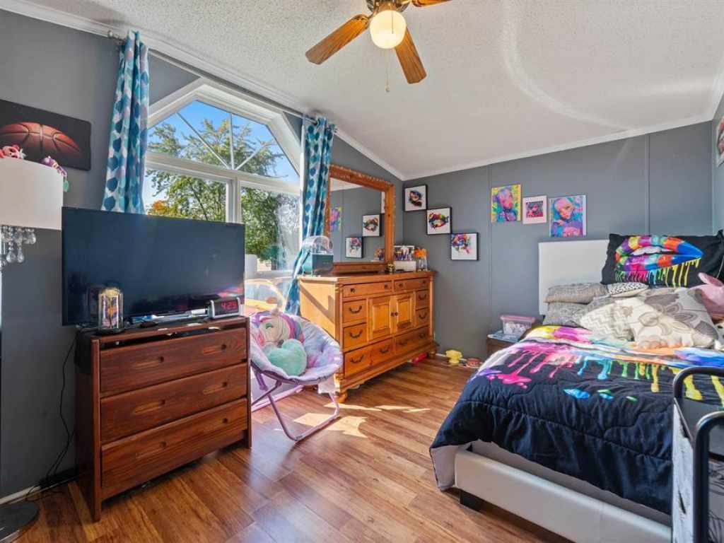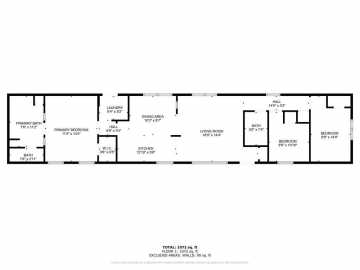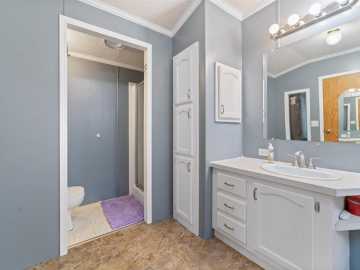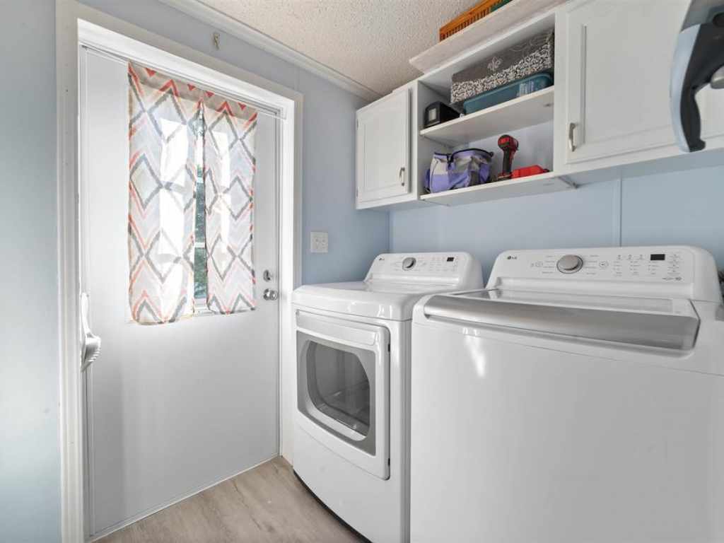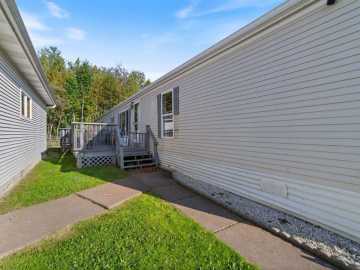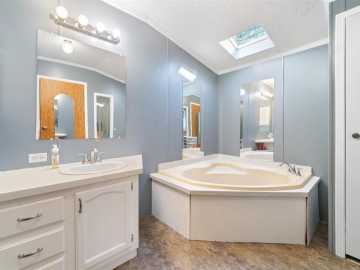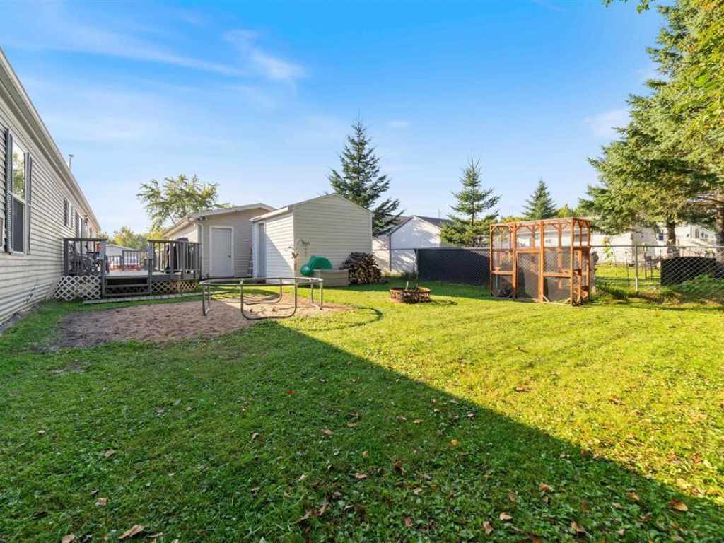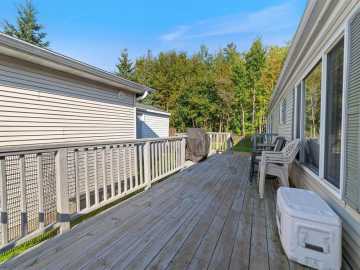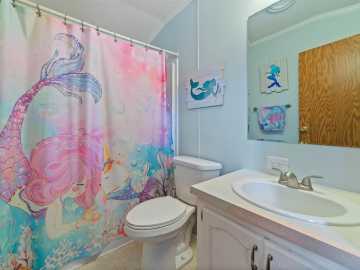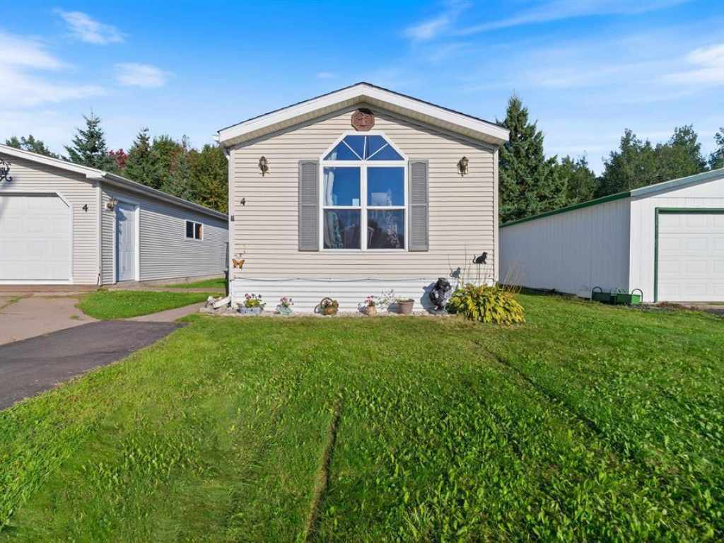
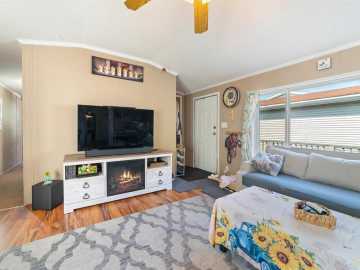
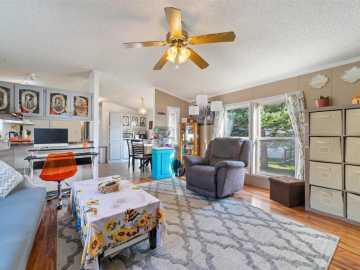
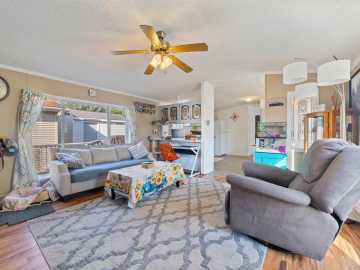
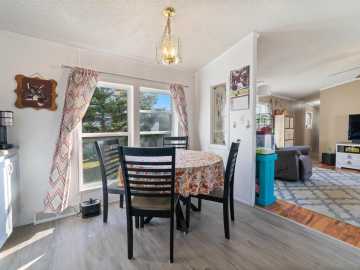
4 Plumtree Circle
Duluth, MN 55810
Price
$79,900
MLS #
6791061
Status
Active
3 Bedrooms
2 Full Bathrooms
Built in 1996
1072 Sq Ft
1-Car Garage
St. Louis County
Description
Move-in Ready Home in Zenith Terrace – 14 Plumtree Cir Welcome to this beautifully updated home in the desirable Zenith Terrace neighborhood! Featuring a spacious layout and numerous upgrades, this property is perfect for comfortable living and entertaining. Inside, you'll find new flooring and fresh paint throughout, giving the home a clean and modern feel. The kitchen has been refreshed with new faucets, a new dishwasher, and updated trim and paint. Enjoy added convenience with a new washer and dryer, and a new back door with white trim replacing the original brown. Additional updates include: New faucets in both bathrooms, kitchen, showers, and tub, Main bath with new toilet, vanity faucet, and shower fixture, Bedrooms 2 & 3 feature fresh paint and new laminate flooring, Repainted white trim throughout the home, New heat tape under the foundation, Furnace (2019) with annual inspections, Brand new roof, Fully insulated with slab in good condition, Outside, enjoy a large deck, fully fenced yard, and updated landscaping on the entry side. The garage includes a workbench and there is a full oversized storage shed next to the garage that has electricity and lights. Exterior vinyl siding adds durability, and electric works outside the home and garage (no exterior heater). Lot Rent: $617/month(leased land) This home offers a great combination of affordability, updates, and location — don’t miss your chance to own in Zenith Terrace!
School District
Proctor
2025 Property Taxes
$432
Directions
Arbutus Dr to Plum Tree Circle
Room Information
Living Room
18x14.4 | Main
Dining Room
10.3x8.7 | Main
Kitchen
12.10x5.9 | Main
Bedroom #1
11.5x14.4 | Main
Bedroom #2
8.9x10.10 | Main
Bedroom #3
8.9x14.4 | Main
Bathroom #1
7.6x12.2 | Main
Bathroom #2
5x7.4 | Main
Laundry Room
6.4x5.2 | Main
Features
Cooling
Window Unit(s)
Heating
Forced Air
Sewer
City Sewer/Connected
Water
Public
Additional Info
Listed By
Jordan De Caro of RE/MAX Results
Listed
09/17/25 and last updated 09/24/25
Based on information submitted to the MLS GRID or Trestle as of DATE and TIME. All data is obtained from various sources and may not have been verified by the broker, MLS GRID, or Trestle. All information should be independently reviewed and verified for accuracy. Properties may or may not be listed by the office/agent presenting the information. Some IDX listings have been excluded from this website. IDX information is provided exclusively for personal, non-commercial use and may not be used for any purpose other than to identify prospective properties consumers may be interested in purchasing. Information is deemed reliable but not guaranteed.
Calculate Your Monthly Payments
Taxes:
Estimated Payment:
$0
Total Interest:
$0
Total Amount:
$0


