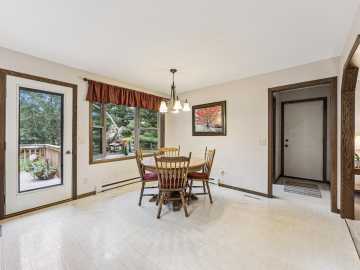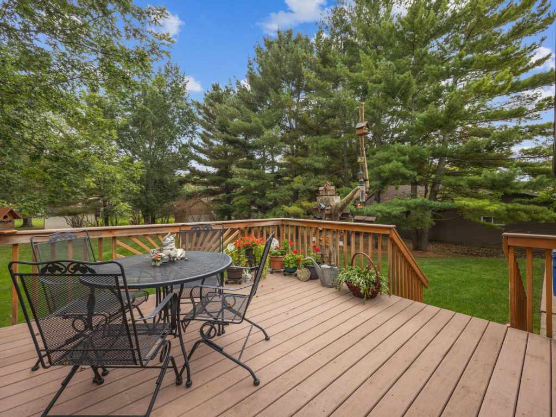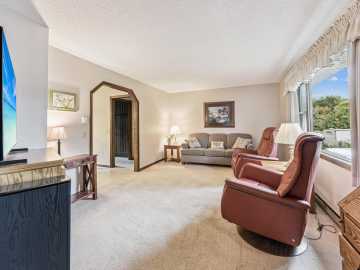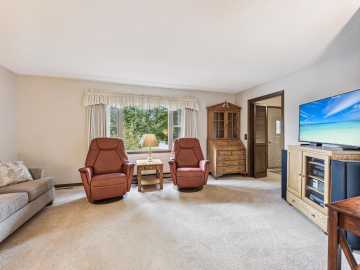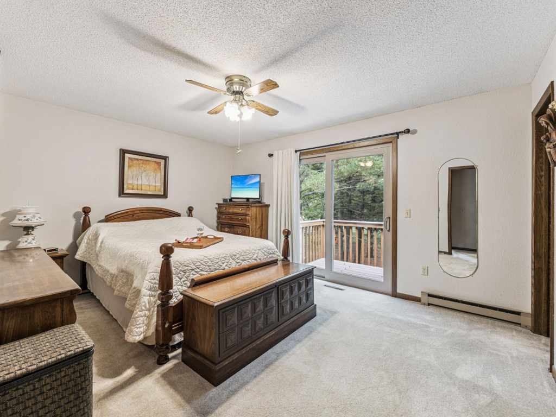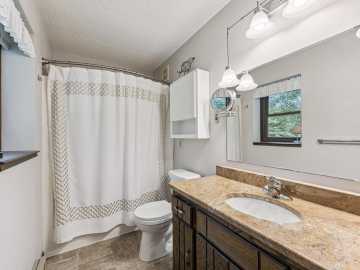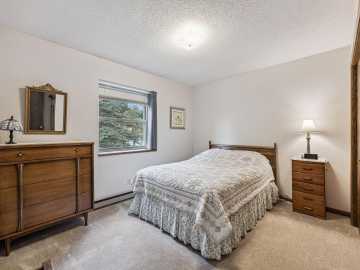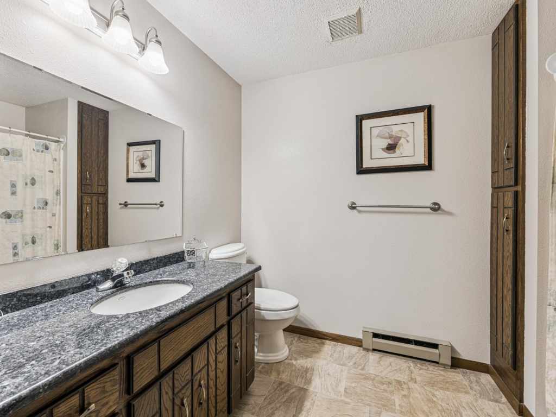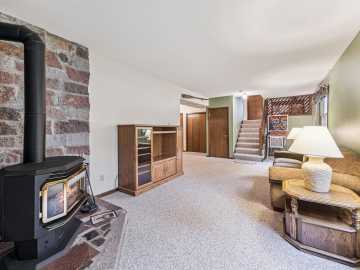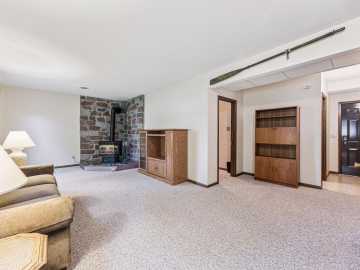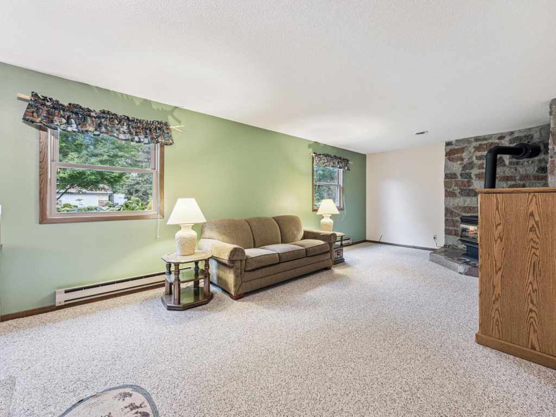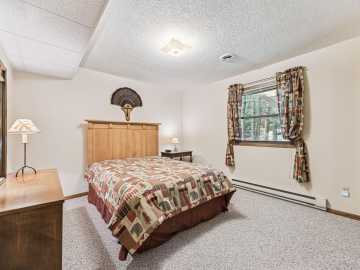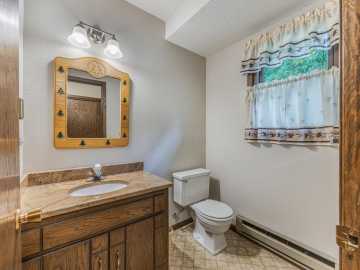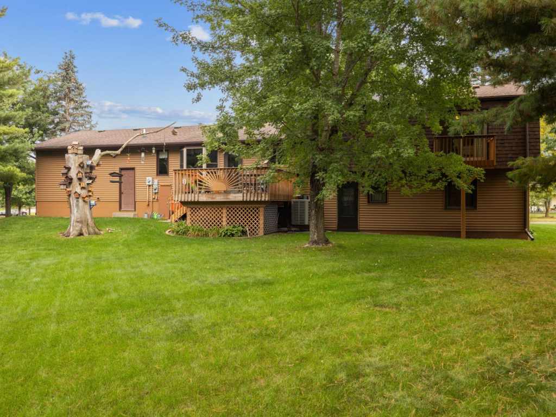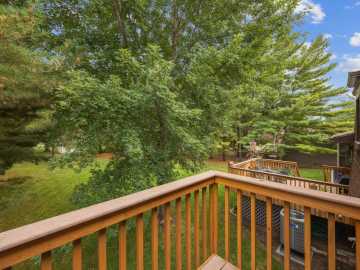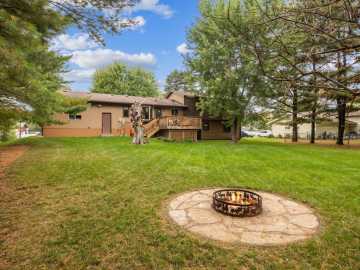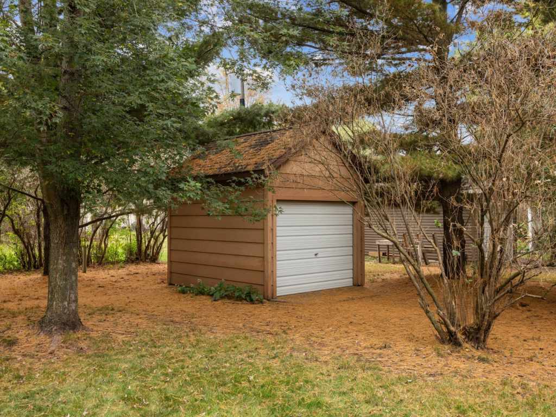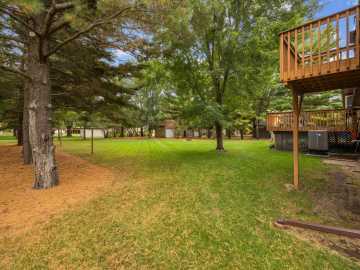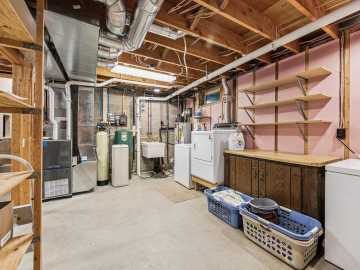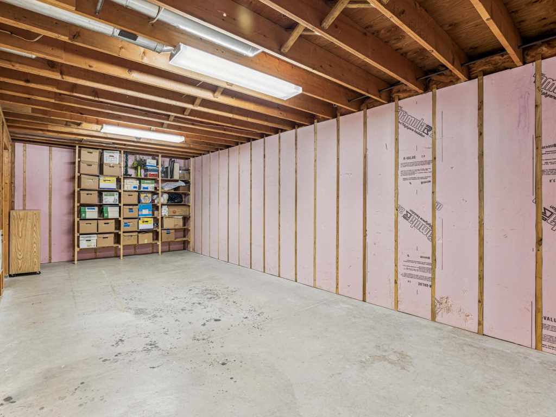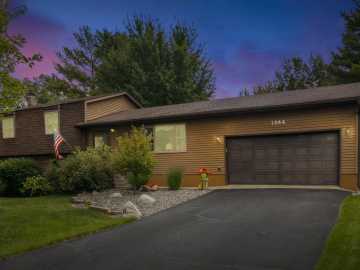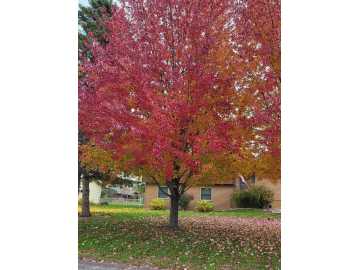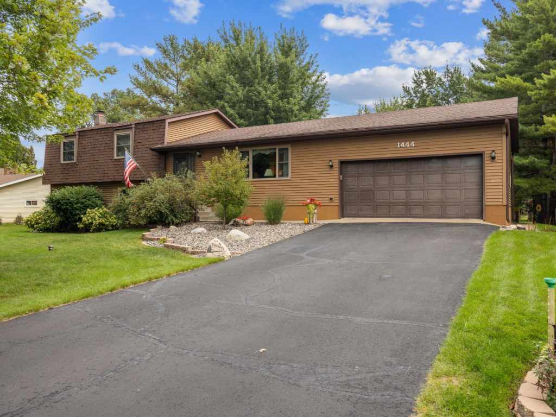
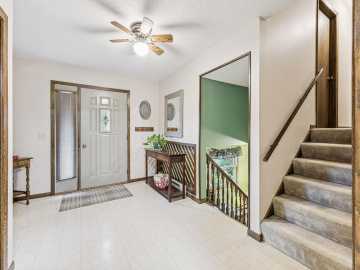
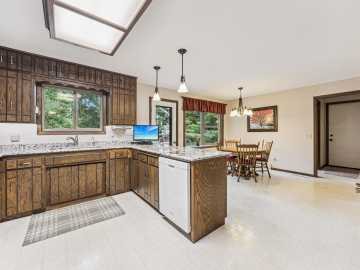
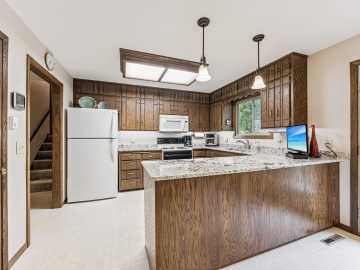
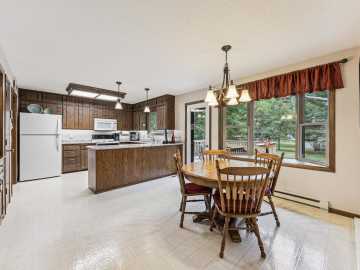
1444 Wildwood Road
Saint Cloud, MN 56303
Price
$299,000
MLS #
6792198
Status
Pending
4 Bedrooms
2 Full Bathrooms
1 Half Bathroom
Built in 1978
2156 Sq Ft
2-Car Garage
Stearns County
Description
Welcome to this fabulous 4-bedroom, 3-bathroom home that has been meticulously maintained. From the moment you step into the large foyer, you will be impressed by the pride of ownership that this home showcases. The efficient kitchen offers an abundance of cupboard space and stunning granite countertops. The spacious dining room features a bay window that overlooks the backyard, along with a door that leads to the outdoor deck. You will also appreciate the sunny main floor living room, complete with a large picture window. A half flight of stairs takes you to the upper level, where you will find a full bathroom and three spacious bedrooms. The primary bedroom suite includes its own full bathroom and a sliding door that opens to a private deck, providing a serene view of the peaceful backyard. The lower level of the home features a second living room with a freestanding gas fireplace, perfect for keeping warm on cold winter days. Additionally, there is a fourth bedroom and a convenient half bathroom on this level. The basement includes a large unfinished storage area and a utility room equipped with a brand-new high-efficiency furnace (2024), a gas water heater, a water softener, and a radon mitigation system.
For enhanced comfort, the home also boasts a new 97% efficient heat pump (2024) for both heating and cooling. This is a must-see home and is priced to sell! Schedule your showing today!
School District
St. Cloud
2024 Property Taxes
$3,086
Directions
From Hwy 15 go west on Veterans Dr. to left on Rolling Ridge Rd to right on Wildwood Rd.
Room Information
Living Room
17 x 12 | Main
Family Room
27 x 12 | Main
Dining Room
12 x 11 | Main
Kitchen
12 x 11 | Main
Bedroom #1
15 x 12 | Upper
Bedroom #2
11 x 10 | Upper
Bedroom #3
13 x 9 | Lower
Bedroom #4
14 x 12 | Lower
Features
Electric
200+ Amp Service
Cooling
Central Air,Heat Pump
Heating
Dual,Forced Air,Fireplace(s),Heat Pump
Sewer
City Sewer/Connected
Water
Public
Out Buildings
Storage Shed
Additional Info
Includes
Dishwasher,Dryer,Exhaust Fan,Freezer,Gas Water Heater,Microwave,Range,Refrigerator,Washer,Water Softener Owned
Listed By
Robert Jacobs of Coldwell Banker Realty
Listed
09/20/25 and last updated 09/30/25
Based on information submitted to the MLS GRID or Trestle as of DATE and TIME. All data is obtained from various sources and may not have been verified by the broker, MLS GRID, or Trestle. All information should be independently reviewed and verified for accuracy. Properties may or may not be listed by the office/agent presenting the information. Some IDX listings have been excluded from this website. IDX information is provided exclusively for personal, non-commercial use and may not be used for any purpose other than to identify prospective properties consumers may be interested in purchasing. Information is deemed reliable but not guaranteed.
Calculate Your Monthly Payments
Taxes:
Estimated Payment:
$0
Total Interest:
$0
Total Amount:
$0


