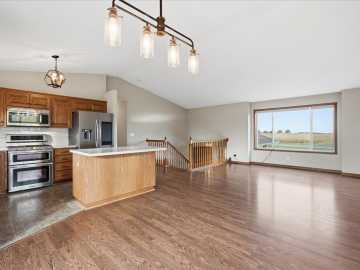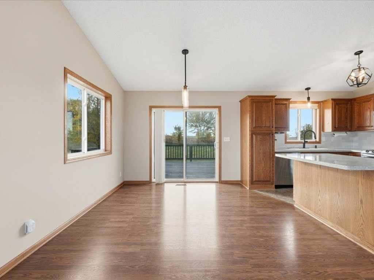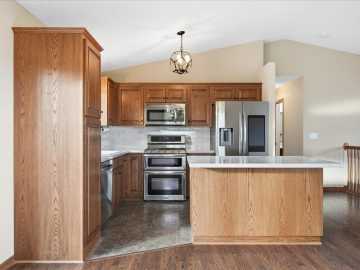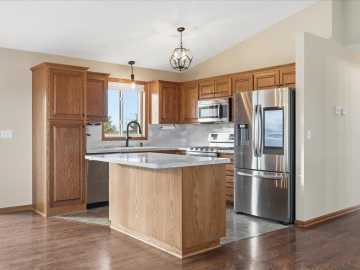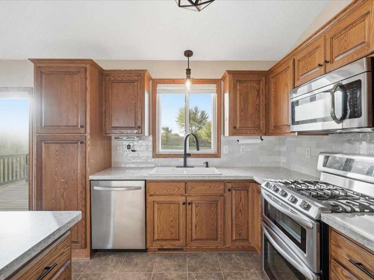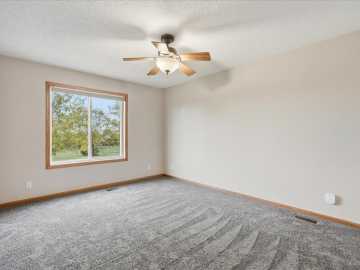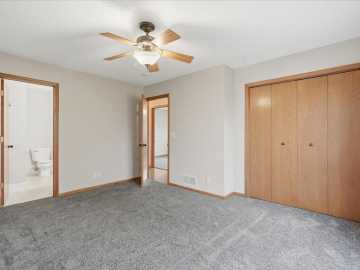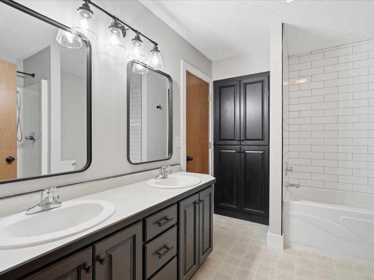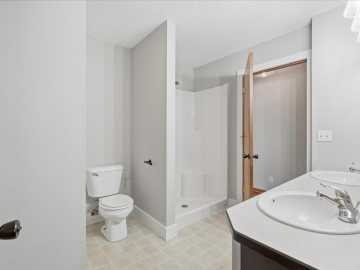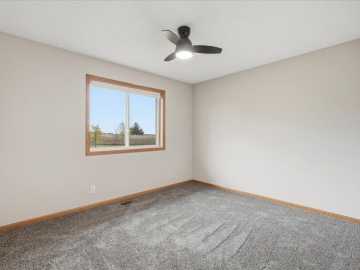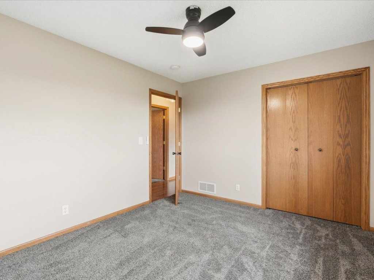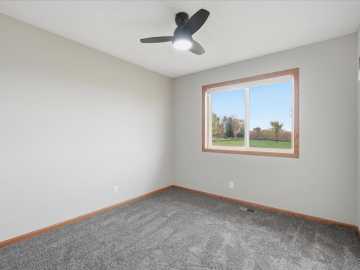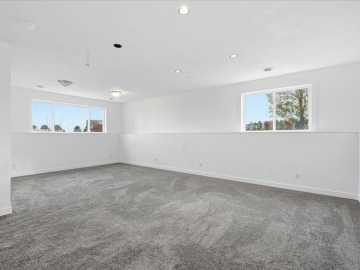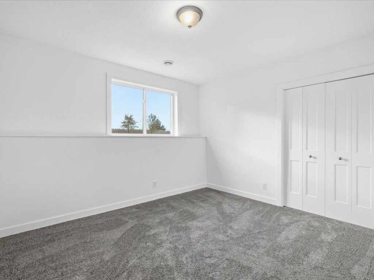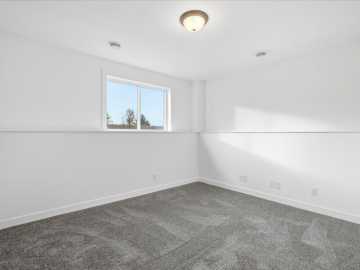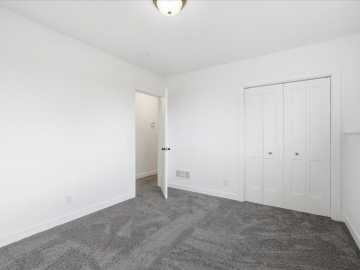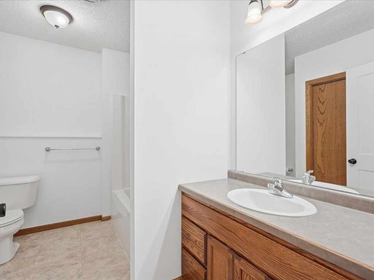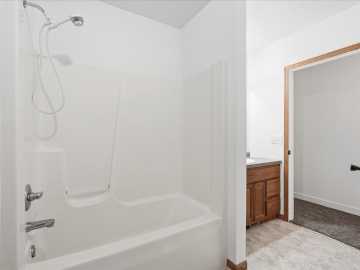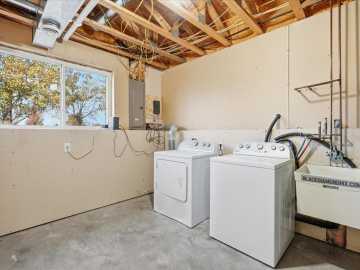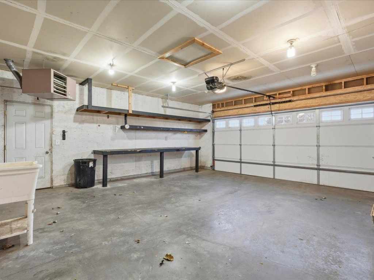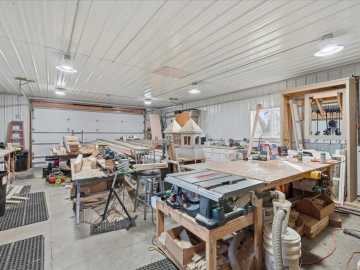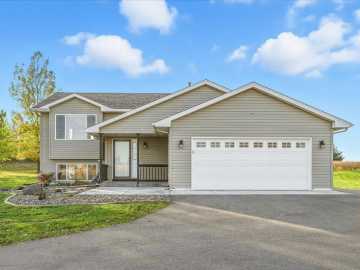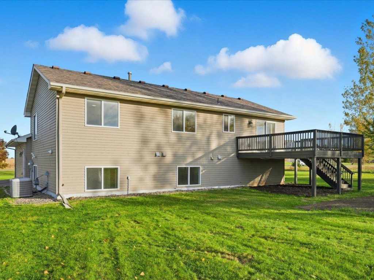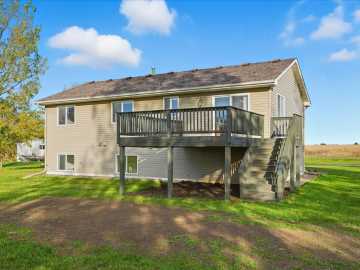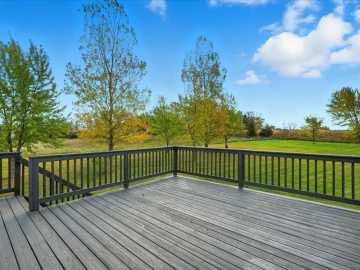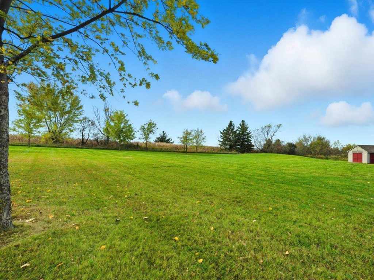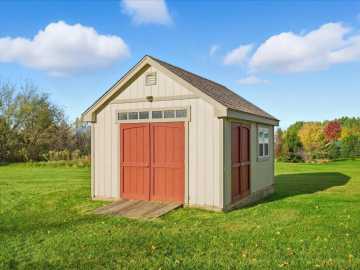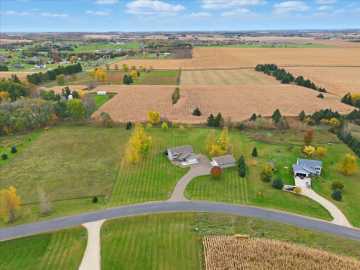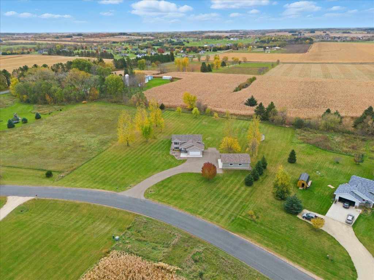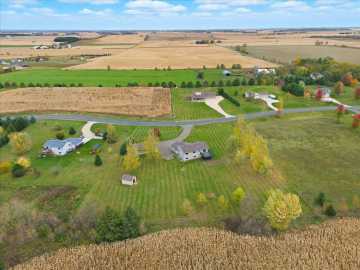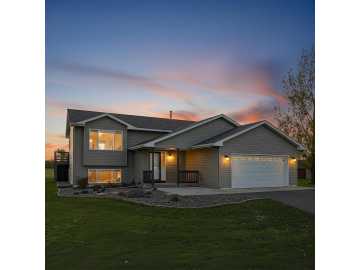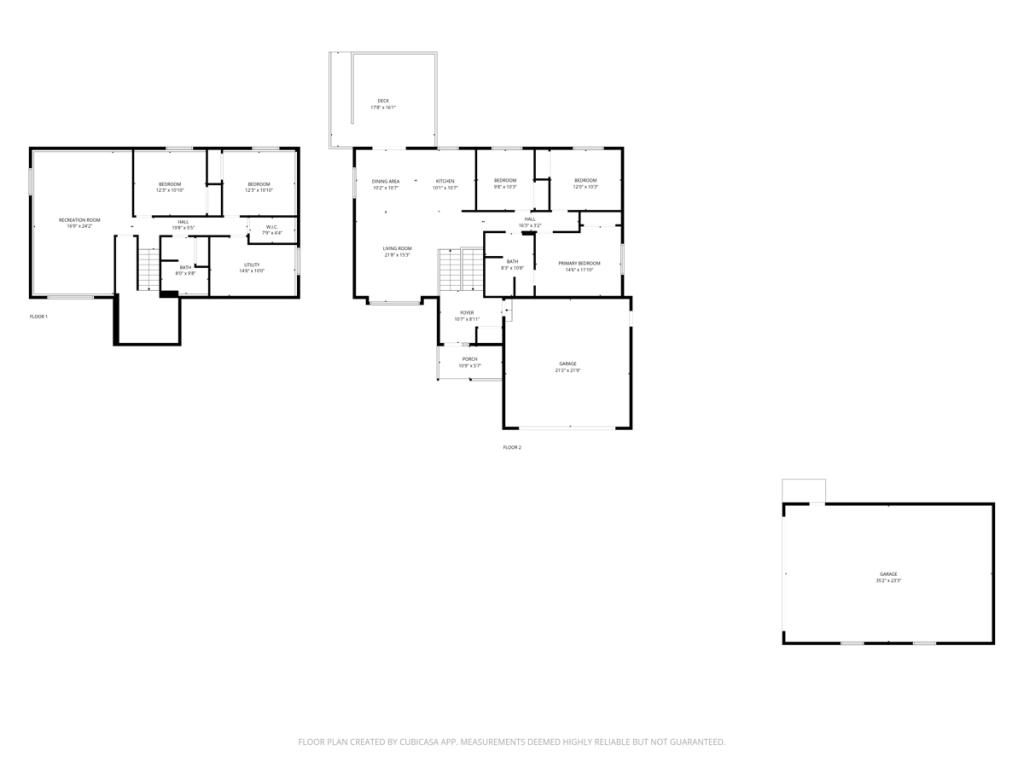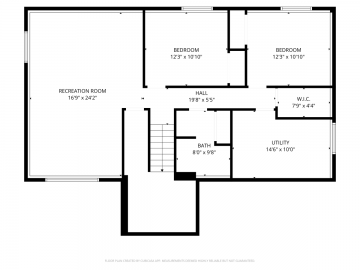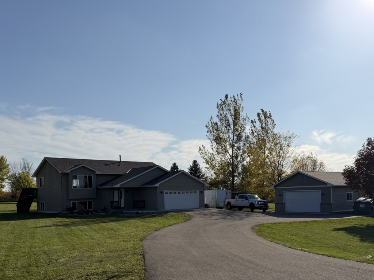
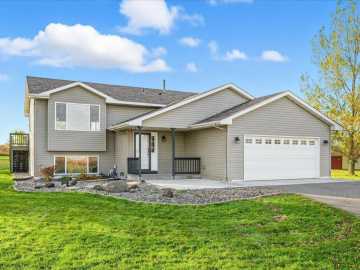
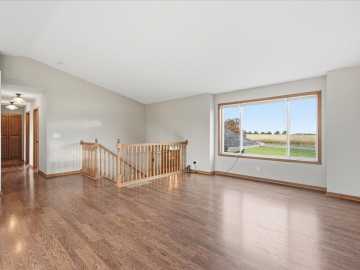
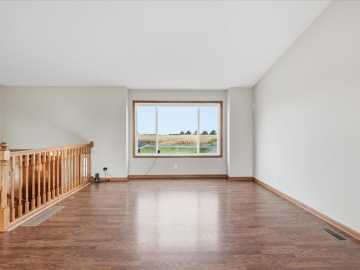
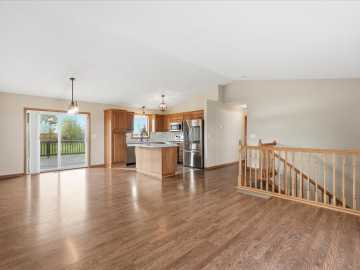
1687 113th Avenue
Hammond, WI 54015
Price
$484,900
MLS #
6806402
Status
Active
5 Bedrooms
2 Full Bathrooms
Built in 2006
2400 Sq Ft
4-Car Garage
1.85 Acres
St. Croix County
Description
Welcome to 1687 113th Avenue in Hammond, WI — a well-kept home with thoughtful updates and peaceful views of open fields out back. This property offers a comfortable layout, quality finishes, and plenty of usable space both inside and out. Inside, you’ll find fresh paint throughout and brand new carpet, giving the home a clean, move-in-ready feel. The kitchen features quartz countertops, a tile backsplash, stainless steel appliances, and a Samsung Smart Fridge. The same tile detail carries into the main-level bathroom. Custom California Closets have been added throughout the home, providing excellent organization and storage.
The lower level was fully finished in 2025, adding valuable living space for a family room, home office, or guest area. The layout works well for everyday living and offers flexibility for a variety of needs.
Outside, enjoy the peaceful setting and open views that make this property special. The asphalt driveway provides easy access and a clean look. The 24x36 detached heated workshop includes a 16x8 overhead door, making it perfect for hobbies, vehicles, or extra storage. An additional 12x16 custom shed adds additional space for lawn tools or seasonal items. The brand-new roof offers peace of mind for years to come.
This property combines practical features with a comfortable style — California Closets and a great layout inside, along with a well-planned exterior that includes everything from a detached heated shop to a paved driveway.
Located in a quiet area of Hammond township, this home offers the best of both worlds — a country feel with easy access to town amenities, schools, and highways for an easy commute. Whether you’re looking for a move-in-ready home, space to work on projects, or a peaceful setting with great views, this property checks all the boxes.
School District
Saint Croix Central
2025 Property Taxes
$4,627
Directions
I94 to Exit 10 North on HWY 65, HWY 12 to 170th St. North on 170th to 113th Ave, West to Property.
Room Information
Living Room
16x18 | Main
Family Room
24x16 | Main
Kitchen
20x11 | Main
Bedroom #1
12x15 | Main
Bedroom #2
10x12 | Main
Bedroom #3
10x10 | Main
Bedroom #4
11x12 | Lower
Bedroom #5
11x12 | Lower
Features
Cooling
Central Air
Heating
Forced Air
Sewer
Mound Septic,Septic System Compliant - Yes
Water
Public
Out Buildings
Additional Garage
Additional Info
Includes
Dishwasher,Dryer,Humidifier,Microwave,Range,Refrigerator,Stainless Steel Appliances,Washer,Water Softener Owned
Listed By
Ashton Harrell of Divine Real Estate Group
Listed
10/19/25 and last updated 10/24/25
Based on information submitted to the MLS GRID or Trestle as of DATE and TIME. All data is obtained from various sources and may not have been verified by the broker, MLS GRID, or Trestle. All information should be independently reviewed and verified for accuracy. Properties may or may not be listed by the office/agent presenting the information. Some IDX listings have been excluded from this website. IDX information is provided exclusively for personal, non-commercial use and may not be used for any purpose other than to identify prospective properties consumers may be interested in purchasing. Information is deemed reliable but not guaranteed.
Calculate Your Monthly Payments
Taxes:
Estimated Payment:
$0
Total Interest:
$0
Total Amount:
$0


